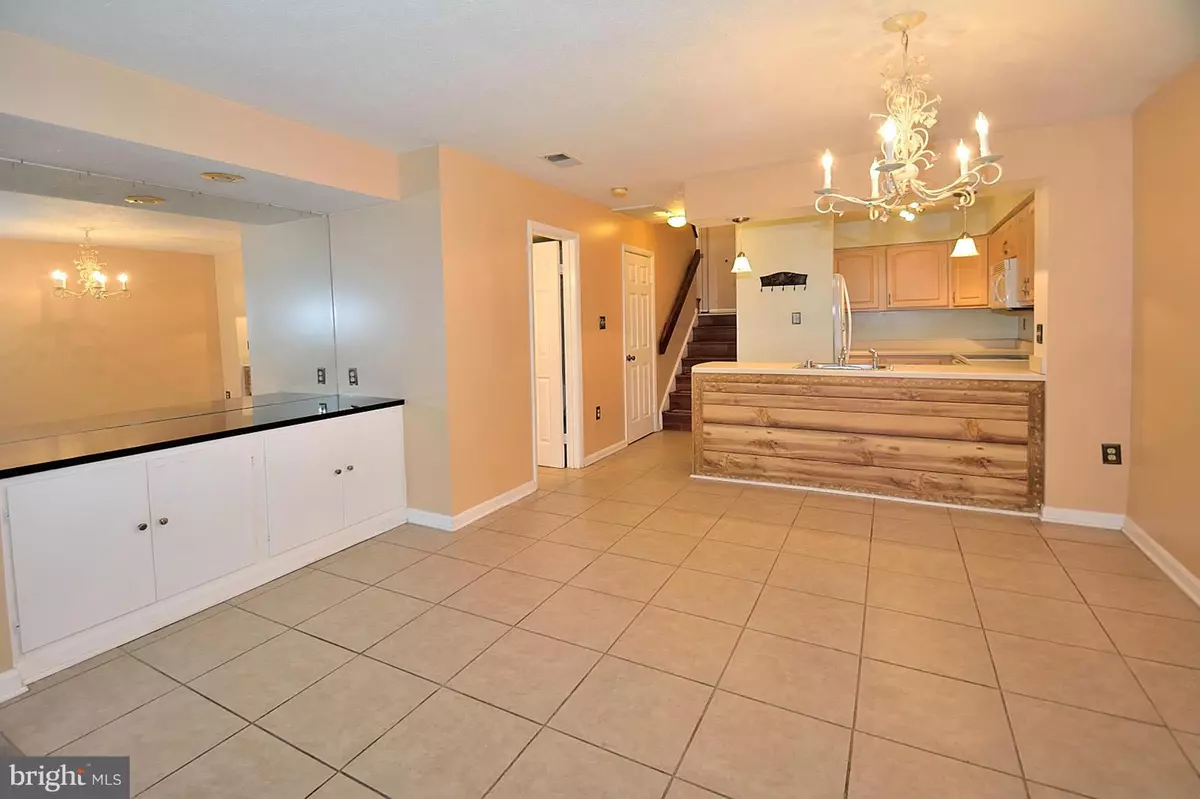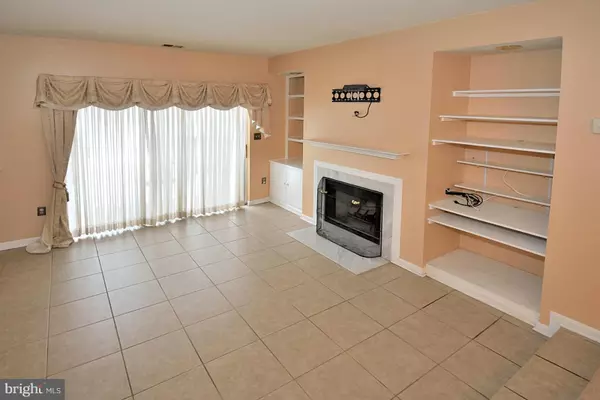$195,000
$195,000
For more information regarding the value of a property, please contact us for a free consultation.
18162 WINDSOR HILL DR #206A Olney, MD 20832
2 Beds
2 Baths
1,137 SqFt
Key Details
Sold Price $195,000
Property Type Townhouse
Sub Type Interior Row/Townhouse
Listing Status Sold
Purchase Type For Sale
Square Footage 1,137 sqft
Price per Sqft $171
Subdivision Fair Hill
MLS Listing ID 1002403159
Sold Date 07/22/16
Style Contemporary
Bedrooms 2
Full Baths 1
Half Baths 1
Condo Fees $297/mo
HOA Fees $30/qua
HOA Y/N Y
Abv Grd Liv Area 1,137
Originating Board MRIS
Year Built 1987
Annual Tax Amount $2,242
Tax Year 2016
Property Description
BANK HAS APPROVED NEW PRICE!!What are you waiting for? Beautiful TH-style condo w doorstep parking. Ceramic-tiled floors, marble-wrapped fp, built-in bookshelves & relaxing patio w/water views. Kit features maple cabs., efficient wraparound countertop, quality appls. & adjoining mirrored DR. Spacious Master w/oak flrs, abundance of closet space & separate access to full bath. Stacked W/D.
Location
State MD
County Montgomery
Zoning PD9
Rooms
Other Rooms Living Room, Dining Room, Primary Bedroom, Bedroom 2, Kitchen
Interior
Interior Features Breakfast Area, Dining Area, Primary Bath(s), Built-Ins, Window Treatments, Wood Floors, Recessed Lighting, Floor Plan - Open
Hot Water Electric
Heating Heat Pump(s), Forced Air
Cooling Central A/C
Fireplaces Number 1
Equipment Washer/Dryer Hookups Only, Dishwasher, Disposal, Microwave, Oven/Range - Electric, Refrigerator, Washer/Dryer Stacked
Fireplace Y
Appliance Washer/Dryer Hookups Only, Dishwasher, Disposal, Microwave, Oven/Range - Electric, Refrigerator, Washer/Dryer Stacked
Heat Source Electric
Exterior
Exterior Feature Patio(s)
Parking On Site 2
Community Features Parking
Utilities Available Cable TV Available
Amenities Available Common Grounds, Jog/Walk Path, Lake, Pool - Outdoor, Tennis Courts, Tot Lots/Playground
View Y/N Y
Water Access N
View Water
Accessibility None
Porch Patio(s)
Garage N
Private Pool N
Building
Story 2
Sewer Public Sewer
Water Public
Architectural Style Contemporary
Level or Stories 2
Additional Building Above Grade
Structure Type 9'+ Ceilings
New Construction N
Schools
Elementary Schools Brooke Grove
Middle Schools William H. Farquhar
High Schools Sherwood
School District Montgomery County Public Schools
Others
HOA Fee Include Trash,Snow Removal,Road Maintenance
Senior Community No
Tax ID 160802737402
Ownership Condominium
Special Listing Condition Short Sale
Read Less
Want to know what your home might be worth? Contact us for a FREE valuation!

Our team is ready to help you sell your home for the highest possible price ASAP

Bought with Eddie DeLuca • DeLuca & Associates Real Estate

GET MORE INFORMATION





