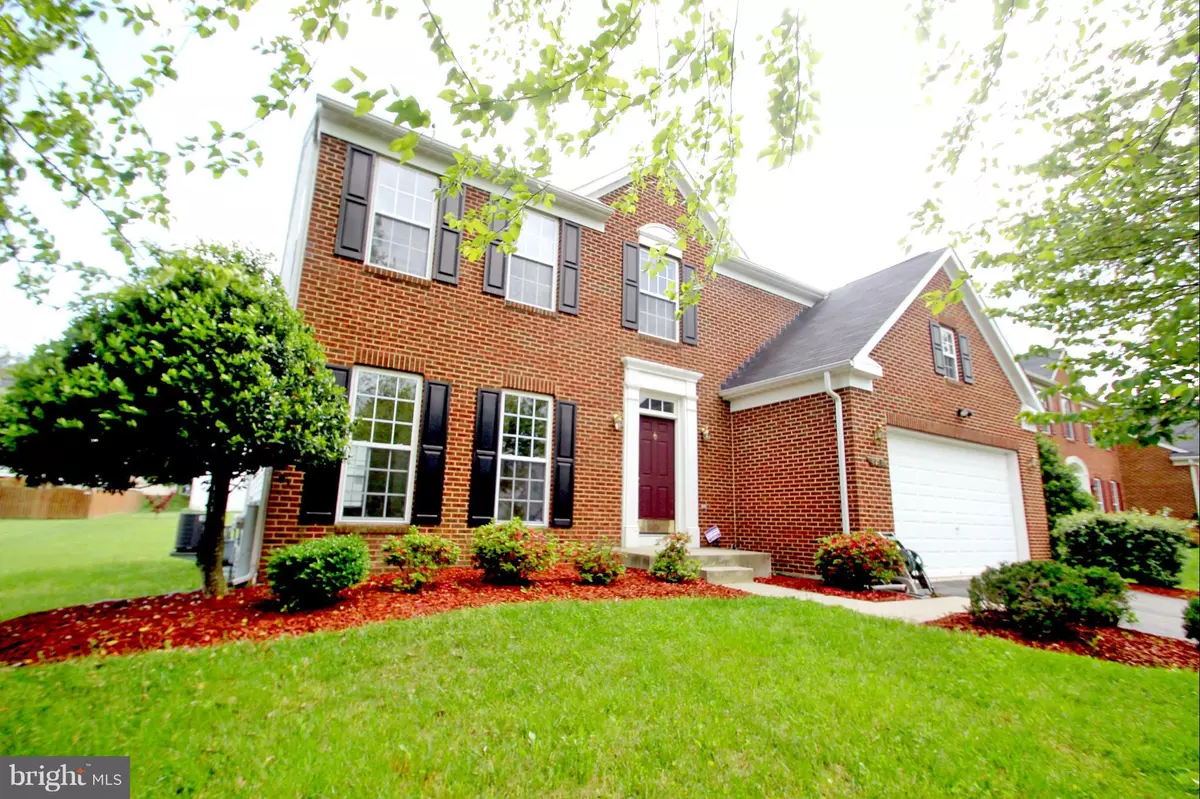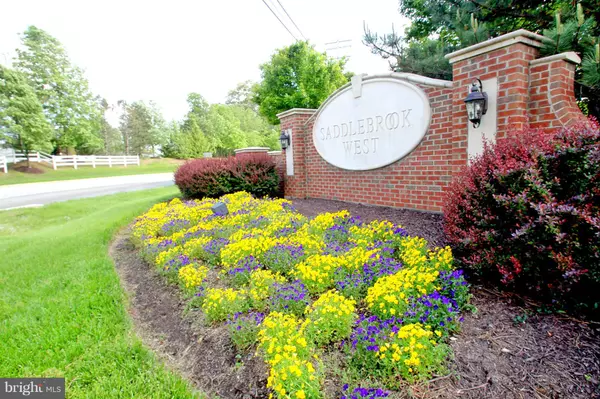$445,000
$439,999
1.1%For more information regarding the value of a property, please contact us for a free consultation.
8218 RIVER PARK RD Bowie, MD 20715
4 Beds
4 Baths
2,950 SqFt
Key Details
Sold Price $445,000
Property Type Single Family Home
Sub Type Detached
Listing Status Sold
Purchase Type For Sale
Square Footage 2,950 sqft
Price per Sqft $150
Subdivision Saddlebrook West
MLS Listing ID 1001098431
Sold Date 06/30/17
Style Colonial
Bedrooms 4
Full Baths 3
Half Baths 1
HOA Fees $61/qua
HOA Y/N Y
Abv Grd Liv Area 2,004
Originating Board MRIS
Year Built 2002
Annual Tax Amount $5,537
Tax Year 2016
Lot Size 0.275 Acres
Acres 0.28
Property Description
Rare opportunity! Amazing Location! Spacious open floor plan w/ lots of natural lighting! Brick front colonial in a prestigious Saddlebrook West comm. Nice kitchen appliances. Large beautiful backyard. 2 car garage. Spacious master br with walk-in closet. Hugh finished basement, can use as additional bedroom/mother-in-law-suite/gym w/ full private bathroom. Nearby parks, bike trails, Bowie Plaza.
Location
State MD
County Prince Georges
Zoning RR
Rooms
Basement Connecting Stairway, Sump Pump, Fully Finished
Interior
Interior Features Kitchen - Efficiency, Breakfast Area, Family Room Off Kitchen, Combination Kitchen/Dining, Combination Kitchen/Living, Kitchen - Island, Kitchen - Table Space, Window Treatments, Recessed Lighting
Hot Water Electric
Heating Forced Air
Cooling Central A/C
Fireplaces Number 1
Equipment Washer/Dryer Hookups Only, Dishwasher, Disposal, Microwave, Refrigerator, Icemaker, Washer, Dryer, Oven/Range - Gas
Fireplace Y
Appliance Washer/Dryer Hookups Only, Dishwasher, Disposal, Microwave, Refrigerator, Icemaker, Washer, Dryer, Oven/Range - Gas
Heat Source Natural Gas
Exterior
Garage Spaces 2.0
Amenities Available Bike Trail, Pool - Outdoor, Tennis Courts, Swimming Pool, Jog/Walk Path
Water Access N
Accessibility None
Attached Garage 2
Total Parking Spaces 2
Garage Y
Private Pool N
Building
Story 3+
Sewer Public Septic, Public Sewer
Water Public
Architectural Style Colonial
Level or Stories 3+
Additional Building Above Grade, Below Grade
Structure Type Dry Wall
New Construction N
Schools
Elementary Schools Yorktown
Middle Schools Samuel Ogle
High Schools Bowie
School District Prince George'S County Public Schools
Others
Senior Community No
Tax ID 17143091295
Ownership Fee Simple
Special Listing Condition Standard
Read Less
Want to know what your home might be worth? Contact us for a FREE valuation!

Our team is ready to help you sell your home for the highest possible price ASAP

Bought with Amanda Nathai • RE/MAX Real Estate Connections
GET MORE INFORMATION





