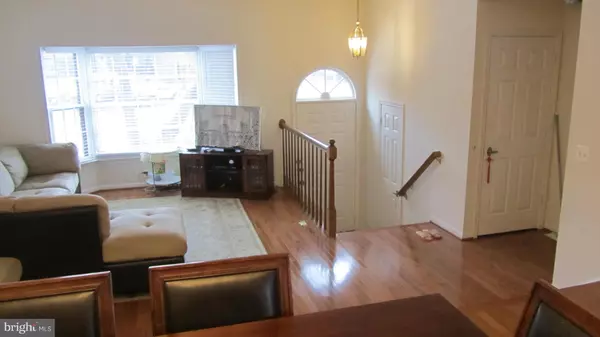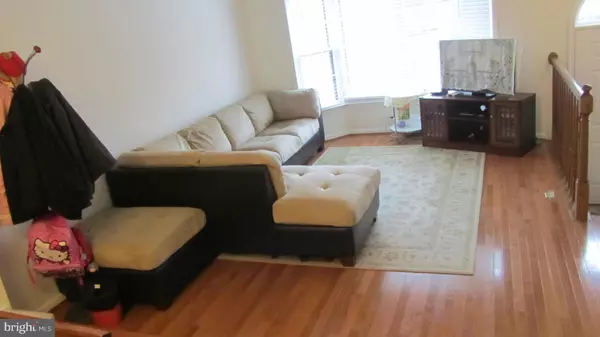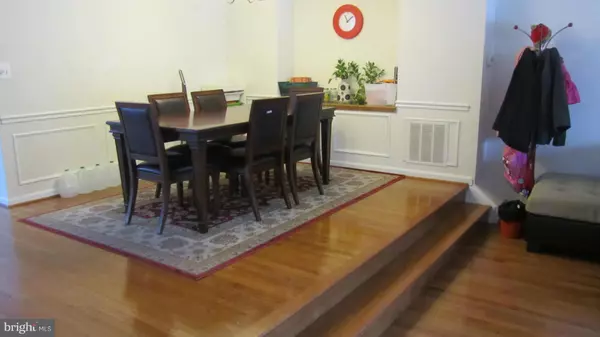$420,000
$427,500
1.8%For more information regarding the value of a property, please contact us for a free consultation.
12360 SWEETBOUGH CT North Potomac, MD 20878
4 Beds
4 Baths
2,803 Sqft Lot
Key Details
Sold Price $420,000
Property Type Townhouse
Sub Type End of Row/Townhouse
Listing Status Sold
Purchase Type For Sale
Subdivision Potomac Grove
MLS Listing ID 1002316389
Sold Date 06/11/15
Style Colonial
Bedrooms 4
Full Baths 3
Half Baths 1
HOA Fees $87/mo
HOA Y/N Y
Originating Board MRIS
Year Built 1989
Annual Tax Amount $4,683
Tax Year 2014
Lot Size 2,803 Sqft
Acres 0.06
Property Description
Well maintained End unit townhouse in quiet neighborhood. Renovated whole house less four years. Wood floor, carpet, HVAC, water heater, dryer/washer and paint. 3-level finished, Back to woods, large deck. Basement with full bath and bedroom and walk out to brick patio with fenced back yard. Sellers may need rent back. 1-hour notice to sellers before showing.
Location
State MD
County Montgomery
Zoning R200
Rooms
Basement Rear Entrance, Outside Entrance, Full, Fully Finished
Interior
Interior Features Breakfast Area, Combination Dining/Living, Crown Moldings, Window Treatments, Primary Bath(s), Floor Plan - Open
Hot Water Electric
Heating Heat Pump(s)
Cooling Heat Pump(s), Central A/C
Fireplaces Number 1
Fireplaces Type Mantel(s), Screen
Equipment Dishwasher, Disposal, Dryer, Exhaust Fan, Icemaker, Oven/Range - Electric, Range Hood, Refrigerator, Washer
Fireplace Y
Appliance Dishwasher, Disposal, Dryer, Exhaust Fan, Icemaker, Oven/Range - Electric, Range Hood, Refrigerator, Washer
Heat Source Electric
Exterior
Water Access N
Accessibility None
Garage N
Private Pool N
Building
Story 3+
Sewer Public Sewer
Water Public
Architectural Style Colonial
Level or Stories 3+
New Construction N
Schools
Elementary Schools Jones Lane
Middle Schools Ridgeview
High Schools Quince Orchard
School District Montgomery County Public Schools
Others
Senior Community No
Tax ID 160602739150
Ownership Fee Simple
Special Listing Condition Standard
Read Less
Want to know what your home might be worth? Contact us for a FREE valuation!

Our team is ready to help you sell your home for the highest possible price ASAP

Bought with Peggy Lyn Speicher • RE/MAX Realty Centre, Inc.
GET MORE INFORMATION





