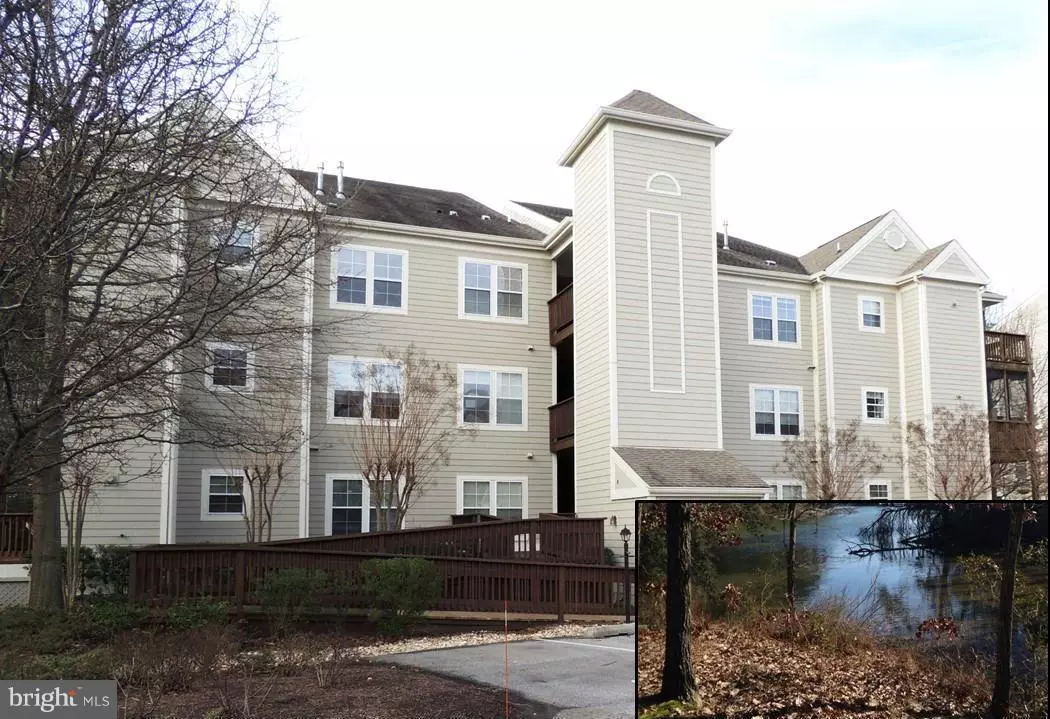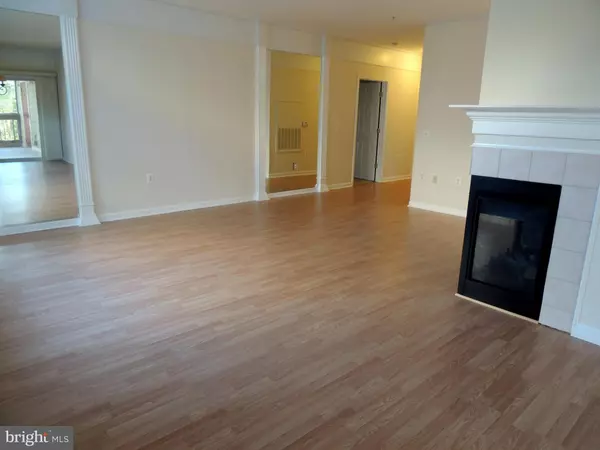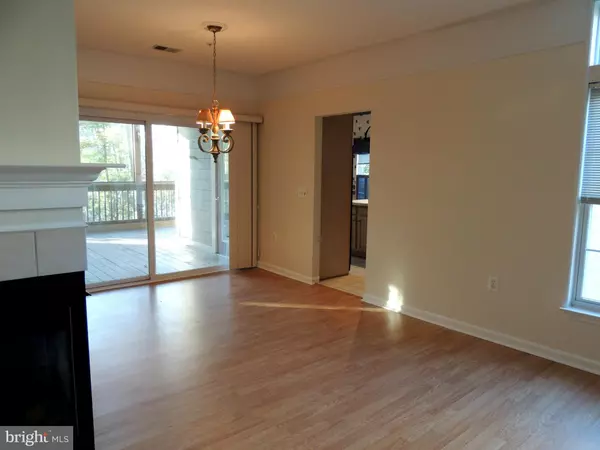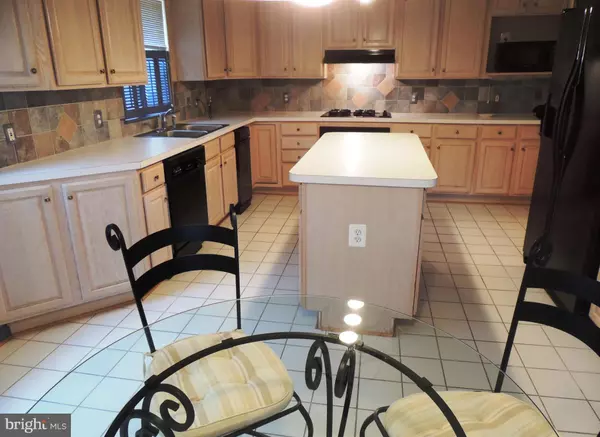$227,500
$235,000
3.2%For more information regarding the value of a property, please contact us for a free consultation.
303 DRIFTWOOD LN #303 Solomons, MD 20688
3 Beds
2 Baths
1,600 SqFt
Key Details
Sold Price $227,500
Property Type Condo
Sub Type Condo/Co-op
Listing Status Sold
Purchase Type For Sale
Square Footage 1,600 sqft
Price per Sqft $142
Subdivision Solomons Landing
MLS Listing ID 1003269705
Sold Date 03/10/17
Style Contemporary
Bedrooms 3
Full Baths 2
Condo Fees $475/mo
HOA Y/N Y
Abv Grd Liv Area 1,600
Originating Board MRIS
Year Built 2000
Annual Tax Amount $2,421
Tax Year 2013
Property Sub-Type Condo/Co-op
Property Description
Pretty water view from beautiful condo and spacious L-shaped screened deck - experience great waterfront living. The floor plan is flexible with a potential third bedroom/sitting room, kitchen with island and breakfast area. Separate laundry room. Attractive laminate and ceramic flooring. The Solomons Landing community is beautiful - and the amenities are great within 1 hr. of the DC beltway.
Location
State MD
County Calvert
Zoning R
Rooms
Main Level Bedrooms 3
Interior
Interior Features Kitchen - Island, Kitchen - Galley, Kitchen - Table Space, Kitchen - Eat-In, Combination Dining/Living, Primary Bath(s), Entry Level Bedroom, Floor Plan - Open
Hot Water Natural Gas
Heating Forced Air
Cooling Central A/C
Fireplaces Number 1
Equipment Washer/Dryer Hookups Only, Dishwasher, Disposal, Dryer, Microwave, Oven/Range - Gas, Icemaker, Trash Compactor, Refrigerator, Washer
Fireplace Y
Appliance Washer/Dryer Hookups Only, Dishwasher, Disposal, Dryer, Microwave, Oven/Range - Gas, Icemaker, Trash Compactor, Refrigerator, Washer
Heat Source Natural Gas
Exterior
Parking On Site 1
Community Features Covenants, Moving Fees Required
Amenities Available Community Center, Elevator, Exercise Room, Gated Community, Jog/Walk Path, Picnic Area, Pier/Dock, Pool - Outdoor, Putting Green, Tennis Courts, Tot Lots/Playground
Waterfront Description Shared
View Y/N Y
Water Access Y
Water Access Desc Canoe/Kayak,Fishing Allowed
View Water
Accessibility Elevator, 32\"+ wide Doors, Level Entry - Main, Vehicle Transfer Area
Garage N
Private Pool Y
Building
Story 1
Unit Features Garden 1 - 4 Floors
Sewer Public Sewer
Water Public
Architectural Style Contemporary
Level or Stories 1
Additional Building Above Grade
Structure Type 9'+ Ceilings
New Construction N
Schools
Elementary Schools Dowell
Middle Schools Mill Creek
High Schools Patuxent
School District Calvert County Public Schools
Others
HOA Fee Include Ext Bldg Maint,Lawn Maintenance,Insurance,Reserve Funds,Road Maintenance,Snow Removal,Trash
Senior Community No
Tax ID 0501208403
Ownership Condominium
Special Listing Condition Standard
Read Less
Want to know what your home might be worth? Contact us for a FREE valuation!

Our team is ready to help you sell your home for the highest possible price ASAP

Bought with Gail Siegel • O'Brien Realty
GET MORE INFORMATION





