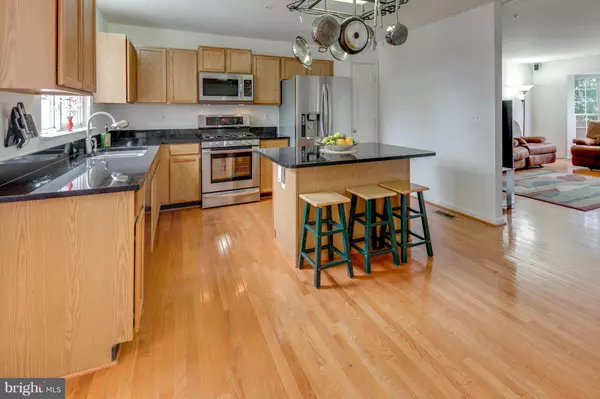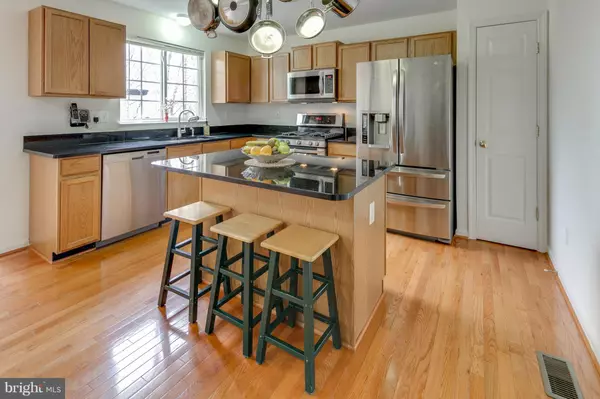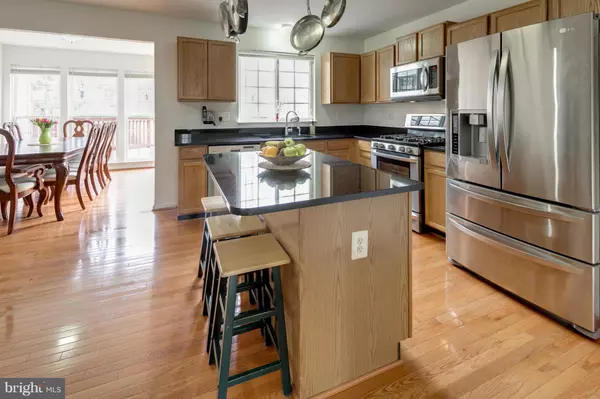$318,000
$318,000
For more information regarding the value of a property, please contact us for a free consultation.
142 HIDDEN HILL CIR Odenton, MD 21113
4 Beds
4 Baths
2,410 SqFt
Key Details
Sold Price $318,000
Property Type Townhouse
Sub Type Interior Row/Townhouse
Listing Status Sold
Purchase Type For Sale
Square Footage 2,410 sqft
Price per Sqft $131
Subdivision Enclave At Seven Oaks
MLS Listing ID 1001272571
Sold Date 06/29/15
Style Colonial
Bedrooms 4
Full Baths 3
Half Baths 1
HOA Fees $65/mo
HOA Y/N Y
Abv Grd Liv Area 1,700
Originating Board MRIS
Year Built 1999
Annual Tax Amount $2,774
Tax Year 2015
Lot Size 1,500 Sqft
Acres 0.03
Property Description
Beautifully Renovated Country Kitchen, Center Island, Granite, Stainless Steel Appliances. Over 2,400 sq ft of Finished Living Space. 4 Bedroom, 3 1/2 Baths. 3 Level Bump Out in Rear, Master Suite w Cathedral Ceilings, Skylite, Sitting Room, Walkin Closet. Huge Custom Deck/ Concrete Patio Backs to Woods. Finished Basement w Full Walkout & Bath. New Carpet & Paint. Community Center w/Pool,Tot Lot
Location
State MD
County Anne Arundel
Zoning R5
Rooms
Other Rooms Living Room, Dining Room, Primary Bedroom, Sitting Room, Bedroom 2, Bedroom 3, Kitchen, Foyer, Bedroom 1, Sun/Florida Room, Laundry, Storage Room, Attic
Basement Outside Entrance, Sump Pump, Daylight, Partial, Full, Fully Finished, Heated, Rear Entrance, Rough Bath Plumb, Walkout Level
Interior
Interior Features Kitchen - Country, Kitchen - Island, Dining Area, Primary Bath(s), Window Treatments, Wood Floors, Upgraded Countertops, Floor Plan - Open
Hot Water Natural Gas
Heating Central, Energy Star Heating System, Forced Air, Heat Pump(s)
Cooling Central A/C, Energy Star Cooling System, Heat Pump(s)
Equipment Washer/Dryer Hookups Only, Dishwasher, Disposal, Dryer, Exhaust Fan, Oven/Range - Gas, Range Hood, Refrigerator, Washer, Microwave
Fireplace N
Appliance Washer/Dryer Hookups Only, Dishwasher, Disposal, Dryer, Exhaust Fan, Oven/Range - Gas, Range Hood, Refrigerator, Washer, Microwave
Heat Source Electric, Natural Gas
Exterior
Exterior Feature Deck(s), Patio(s)
Parking On Site 2
Utilities Available Cable TV Available, Multiple Phone Lines
Amenities Available Basketball Courts, Community Center, Exercise Room, Party Room, Pool - Outdoor, Recreational Center, Tennis Courts, Tot Lots/Playground
Water Access N
Roof Type Asphalt
Accessibility 2+ Access Exits, 32\"+ wide Doors, 36\"+ wide Halls
Porch Deck(s), Patio(s)
Garage N
Private Pool N
Building
Lot Description Backs to Trees
Story 3+
Sewer Public Sewer
Water Public
Architectural Style Colonial
Level or Stories 3+
Additional Building Above Grade, Below Grade
Structure Type Cathedral Ceilings,Dry Wall
New Construction N
Schools
Elementary Schools Seven Oaks
Middle Schools Macarthur
High Schools Meade
School District Anne Arundel County Public Schools
Others
Senior Community No
Tax ID 020468090096710
Ownership Fee Simple
Security Features Smoke Detector
Special Listing Condition Standard
Read Less
Want to know what your home might be worth? Contact us for a FREE valuation!

Our team is ready to help you sell your home for the highest possible price ASAP

Bought with Matthew P Wyble • Champion Realty, Inc.

GET MORE INFORMATION





