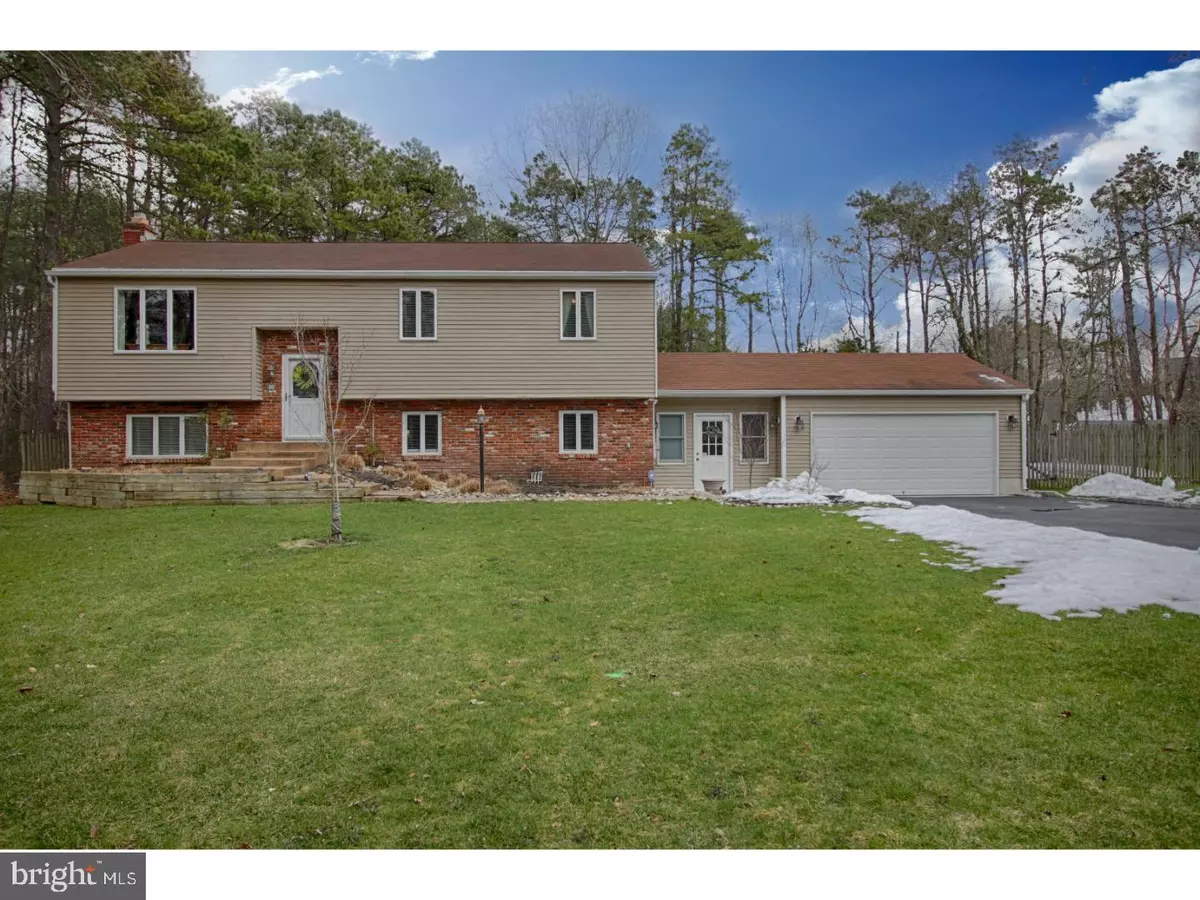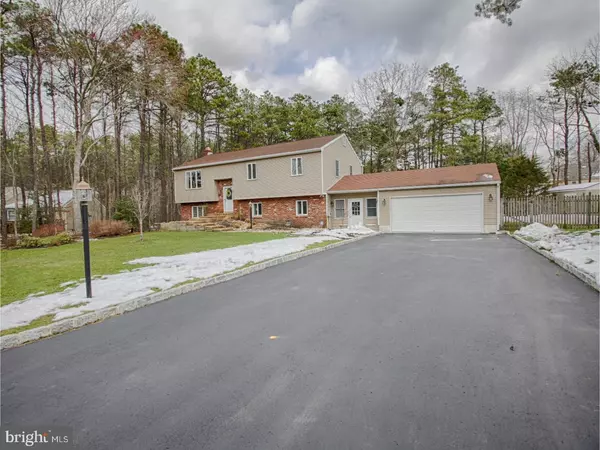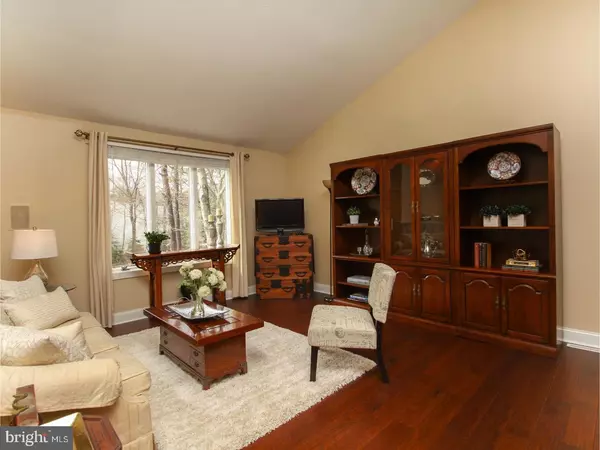$350,000
$355,000
1.4%For more information regarding the value of a property, please contact us for a free consultation.
20 SHERWOOD DR Medford, NJ 08055
3 Beds
3 Baths
2,537 SqFt
Key Details
Sold Price $350,000
Property Type Single Family Home
Sub Type Detached
Listing Status Sold
Purchase Type For Sale
Square Footage 2,537 sqft
Price per Sqft $137
Subdivision Sherwood Forest
MLS Listing ID 1000269530
Sold Date 05/25/18
Style Colonial
Bedrooms 3
Full Baths 2
Half Baths 1
HOA Fees $20/ann
HOA Y/N Y
Abv Grd Liv Area 2,537
Originating Board TREND
Year Built 1977
Annual Tax Amount $9,594
Tax Year 2017
Lot Size 0.360 Acres
Acres 0.36
Property Description
Beautiful home in Sherwood Forest just hit the market and will not disappoint! This lovely home has been meticulously maintained and has numerous upgrades to include: Hardwood Flooring.Gorgeous kitchen with cherry cabinets,decorative back splash,stainless appliances,granite counter tops and a large breakfast bar. The dining room is open to the living room and kitchen for easy entertaining and family gatherings. A large deck is off the dining room and is the perfect spot to sit and enjoy the lush private back yard with beautiful built in pool.Master suite is spacious with master bath. 2 additional large bedrooms with ample closets and additional full bath (with jetted tub)complete the main level. Relax in the cozy family room with your gas fireplace and access to the back yard patio on the lower level. Laundry room is also on this level and a additional half bath. A fabulous addition was added on to the lower level in 2008 to include: A bonus room (which could be 4th bedroom)a very large mud room and new two car garage with extra space for shelving and work bench. Other amenities to include: Sprinkler system. Newer pool liner,cover, and pump. Concrete walkway and newer driveway. Professional Landscaping. New sewer line. This wonderful home is located in a lake community with beach area tennis courts and playground. Schedule your visit to this perfect home in a perfect community in Medford!
Location
State NJ
County Burlington
Area Medford Twp (20320)
Zoning GD
Rooms
Other Rooms Living Room, Dining Room, Primary Bedroom, Bedroom 2, Kitchen, Family Room, Bedroom 1, Laundry, Other, Attic
Interior
Interior Features Primary Bath(s), Kitchen - Island, Ceiling Fan(s), Attic/House Fan, Stall Shower, Breakfast Area
Hot Water Natural Gas
Heating Gas
Cooling Central A/C
Flooring Wood, Fully Carpeted, Vinyl, Tile/Brick
Fireplaces Number 1
Fireplaces Type Brick
Equipment Oven - Self Cleaning, Dishwasher, Disposal, Built-In Microwave
Fireplace Y
Appliance Oven - Self Cleaning, Dishwasher, Disposal, Built-In Microwave
Heat Source Natural Gas
Laundry Lower Floor
Exterior
Exterior Feature Deck(s), Patio(s)
Garage Inside Access
Garage Spaces 5.0
Pool In Ground
Utilities Available Cable TV
Amenities Available Tennis Courts, Tot Lots/Playground
Water Access N
Roof Type Pitched
Accessibility None
Porch Deck(s), Patio(s)
Attached Garage 2
Total Parking Spaces 5
Garage Y
Building
Story 2
Sewer Public Sewer
Water Public
Architectural Style Colonial
Level or Stories 2
Additional Building Above Grade
Structure Type Cathedral Ceilings
New Construction N
Schools
Middle Schools Medford Township Memorial
School District Medford Township Public Schools
Others
HOA Fee Include Common Area Maintenance
Senior Community No
Tax ID 20-02703 05-00034
Ownership Fee Simple
Acceptable Financing Conventional, VA, FHA 203(b)
Listing Terms Conventional, VA, FHA 203(b)
Financing Conventional,VA,FHA 203(b)
Read Less
Want to know what your home might be worth? Contact us for a FREE valuation!

Our team is ready to help you sell your home for the highest possible price ASAP

Bought with Mark J McKenna • Pat McKenna Realtors

GET MORE INFORMATION





