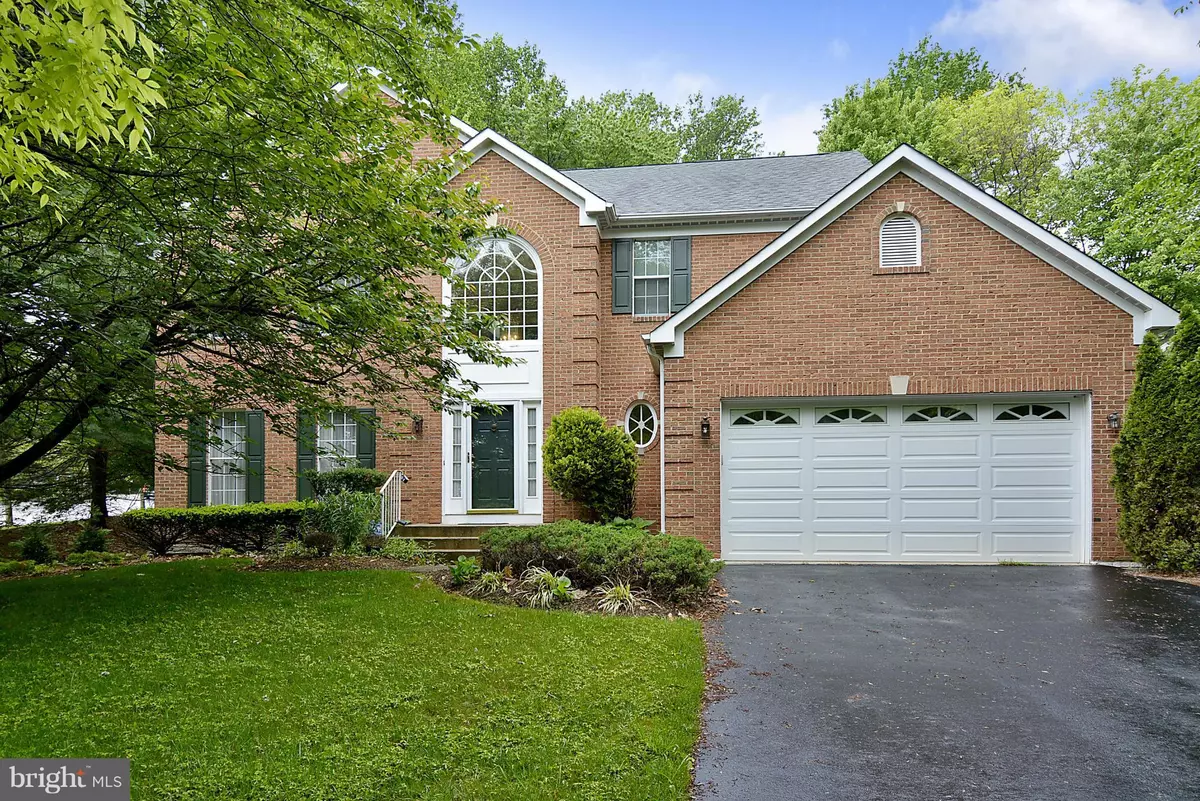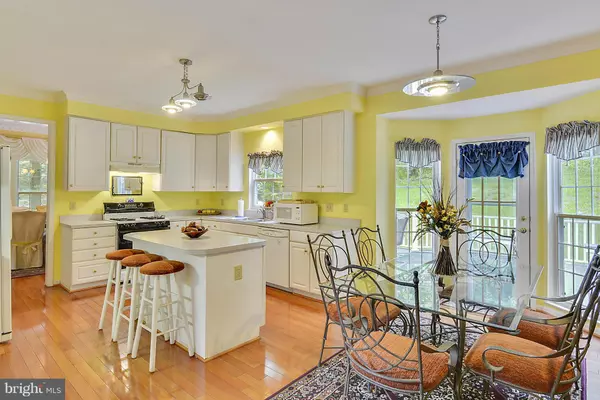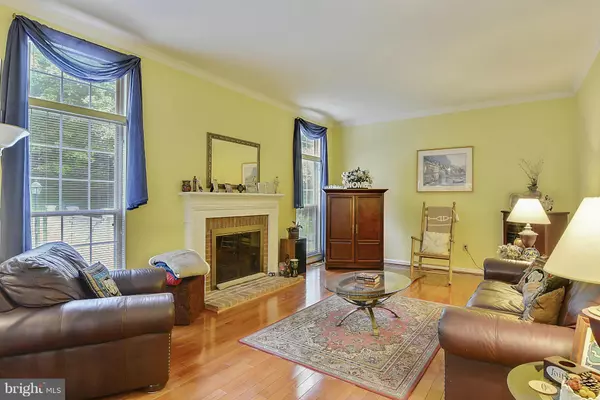$525,000
$540,000
2.8%For more information regarding the value of a property, please contact us for a free consultation.
2911 LINDENWOOD DR Olney, MD 20832
4 Beds
3 Baths
2,540 SqFt
Key Details
Sold Price $525,000
Property Type Single Family Home
Sub Type Detached
Listing Status Sold
Purchase Type For Sale
Square Footage 2,540 sqft
Price per Sqft $206
Subdivision Ashley Hollow
MLS Listing ID 1002428181
Sold Date 10/11/16
Style Traditional
Bedrooms 4
Full Baths 2
Half Baths 1
HOA Fees $51/qua
HOA Y/N Y
Abv Grd Liv Area 2,540
Originating Board MRIS
Year Built 1995
Annual Tax Amount $6,405
Tax Year 2016
Lot Size 0.315 Acres
Acres 0.32
Property Description
PRICE REDUCED! Come see this stunning & sunlit 4 bedroom, 2.5 bath brick home in the sought after Ashley Hollow neighborhood. This home boasts gorgeous hardwood floors and crown molding throughout, an open floor plan, family room w/fireplace open to kitchen, washer/dryer on main level, 2 story entry, large master w/walk-in closet, soaking tub & separate vanities, & huge deck on a 1/3 acre lot.
Location
State MD
County Montgomery
Zoning RE2
Rooms
Basement Sump Pump, Unfinished
Interior
Interior Features Family Room Off Kitchen, Kitchen - Island, Dining Area, Kitchen - Eat-In, Primary Bath(s), Crown Moldings, Wood Floors, Floor Plan - Open
Hot Water Natural Gas
Heating Heat Pump(s)
Cooling Central A/C
Fireplaces Number 1
Equipment Dishwasher, Disposal, Dryer, Exhaust Fan, Oven/Range - Gas, Refrigerator, Washer, Water Heater
Fireplace Y
Appliance Dishwasher, Disposal, Dryer, Exhaust Fan, Oven/Range - Gas, Refrigerator, Washer, Water Heater
Heat Source Natural Gas
Exterior
Parking Features Garage Door Opener, Garage - Front Entry
Garage Spaces 2.0
Water Access N
Accessibility None
Attached Garage 2
Total Parking Spaces 2
Garage Y
Private Pool N
Building
Story 3+
Sewer Public Sewer, Public Septic
Water Public
Architectural Style Traditional
Level or Stories 3+
Additional Building Above Grade
New Construction N
Schools
Elementary Schools Brooke Grove
Middle Schools William H. Farquhar
High Schools Sherwood
School District Montgomery County Public Schools
Others
Senior Community No
Tax ID 160803046101
Ownership Fee Simple
Special Listing Condition Standard
Read Less
Want to know what your home might be worth? Contact us for a FREE valuation!

Our team is ready to help you sell your home for the highest possible price ASAP

Bought with VAISHALI CHHEDA • Globex Realty Inc.
GET MORE INFORMATION





