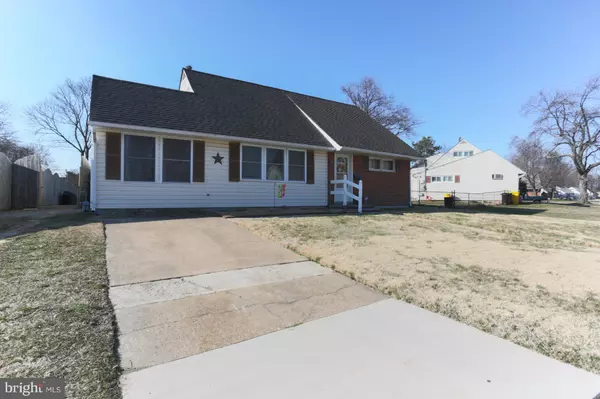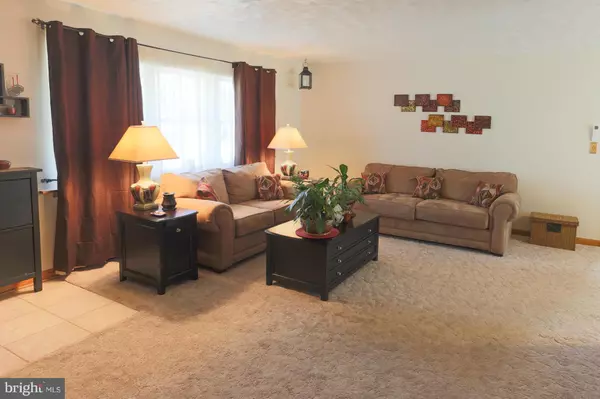$261,000
$259,900
0.4%For more information regarding the value of a property, please contact us for a free consultation.
112 MEADOW DR S Glen Burnie, MD 21060
3 Beds
2 Baths
1,727 SqFt
Key Details
Sold Price $261,000
Property Type Single Family Home
Sub Type Detached
Listing Status Sold
Purchase Type For Sale
Square Footage 1,727 sqft
Price per Sqft $151
Subdivision Country Club Estates
MLS Listing ID 1001268819
Sold Date 06/18/15
Style Cape Cod
Bedrooms 3
Full Baths 2
HOA Y/N N
Abv Grd Liv Area 1,727
Originating Board MRIS
Year Built 1957
Annual Tax Amount $2,303
Tax Year 2014
Lot Size 9,385 Sqft
Acres 0.22
Property Description
Meticulously CARED for home- will SELL quickly! Enjoy your 15x9 screened in porch while your guests cool off in the pool! You'll also enjoy radiant slab heating on the 1st floor & split system heat pump to better control costs. Don't forget about the extra long driveway with an over-sized 1 car garage, new appliances, newer water heater, concrete patio, shed, 8' privacy fence & more! Come see now!
Location
State MD
County Anne Arundel
Zoning R5
Rooms
Other Rooms Living Room, Primary Bedroom, Bedroom 2, Bedroom 3, Kitchen, Den, Foyer, Great Room, Laundry
Main Level Bedrooms 2
Interior
Interior Features Kitchen - Country, Kitchen - Eat-In, Family Room Off Kitchen, Window Treatments, Entry Level Bedroom, Wet/Dry Bar, Recessed Lighting, Floor Plan - Traditional
Hot Water Natural Gas
Heating Heat Pump(s), Baseboard, Hot Water, Radiant
Cooling Ceiling Fan(s), Heat Pump(s), Wall Unit, Window Unit(s)
Equipment Washer/Dryer Hookups Only, Dishwasher, Disposal, Dryer, Icemaker, Microwave, Oven/Range - Electric, Refrigerator, Washer
Fireplace N
Window Features Vinyl Clad,Double Pane,Insulated,Screens
Appliance Washer/Dryer Hookups Only, Dishwasher, Disposal, Dryer, Icemaker, Microwave, Oven/Range - Electric, Refrigerator, Washer
Heat Source Electric, Natural Gas
Exterior
Exterior Feature Screened, Patio(s)
Garage Garage - Front Entry
Garage Spaces 1.0
Fence Rear
Pool Above Ground
Waterfront N
Waterfront Description None
Water Access Y
Roof Type Asphalt
Accessibility None
Porch Screened, Patio(s)
Total Parking Spaces 1
Garage Y
Private Pool Y
Building
Story 2
Sewer Public Sewer
Water Public
Architectural Style Cape Cod
Level or Stories 2
Additional Building Above Grade
Structure Type Dry Wall,Paneled Walls
New Construction N
Schools
School District Anne Arundel County Public Schools
Others
Senior Community No
Tax ID 020513012292003
Ownership Fee Simple
Security Features Main Entrance Lock,Smoke Detector
Special Listing Condition Standard
Read Less
Want to know what your home might be worth? Contact us for a FREE valuation!

Our team is ready to help you sell your home for the highest possible price ASAP

Bought with Pasquale Carannante • Chesapeake Realty Group

GET MORE INFORMATION





