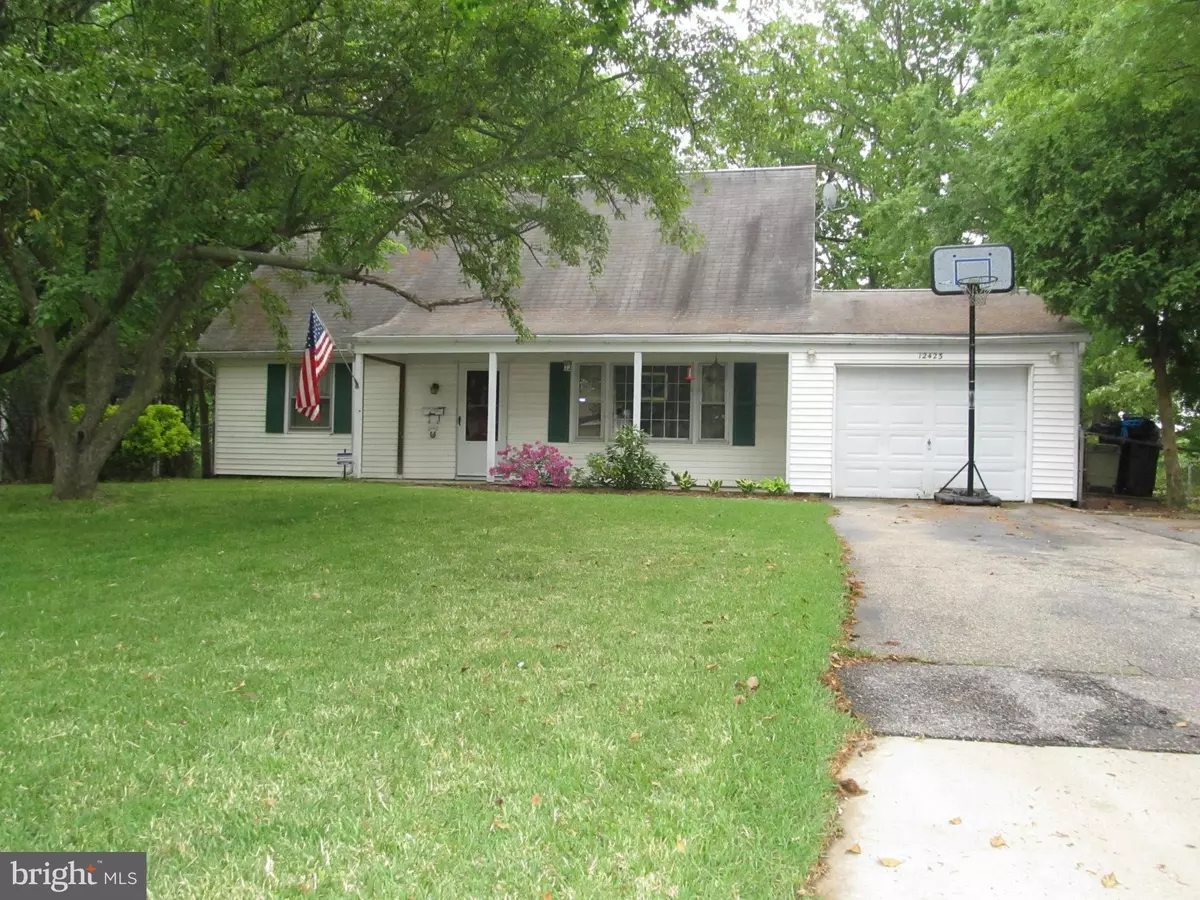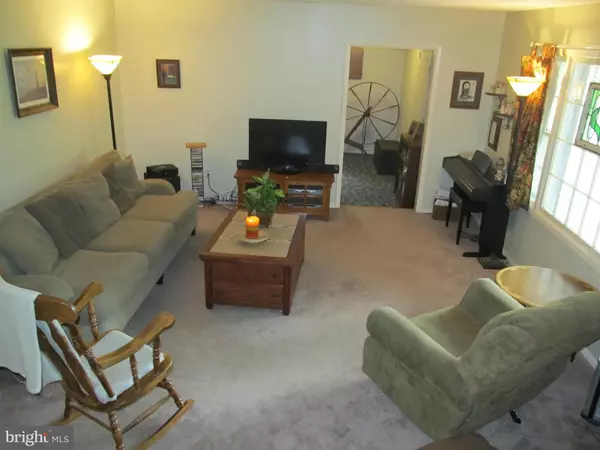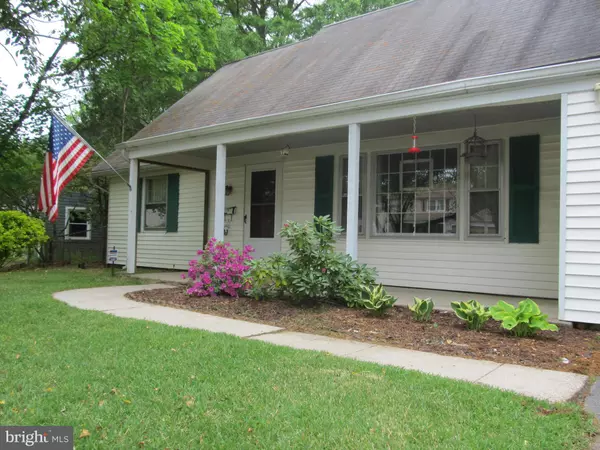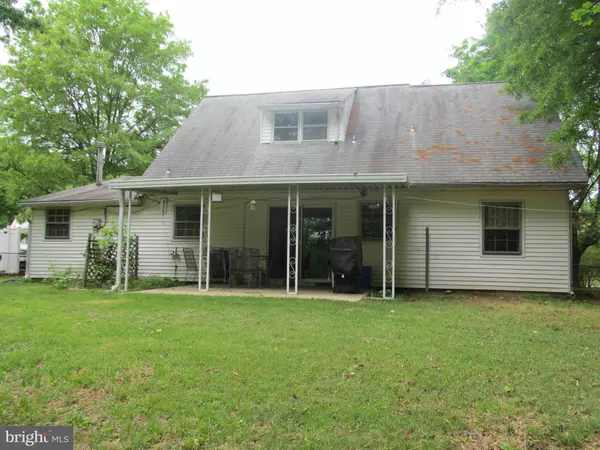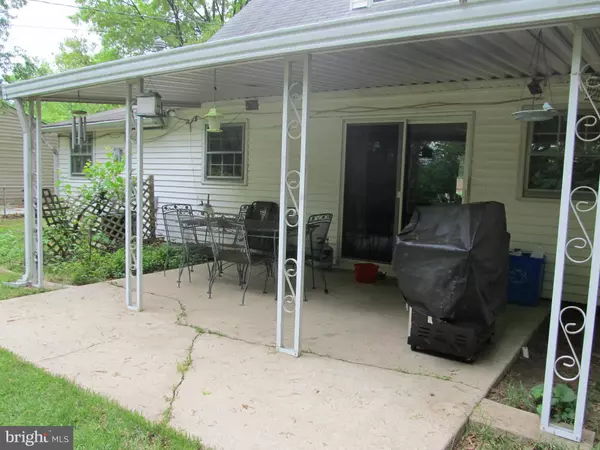$228,500
$239,900
4.8%For more information regarding the value of a property, please contact us for a free consultation.
12423 CHELTON LN Bowie, MD 20715
5 Beds
2 Baths
1,512 SqFt
Key Details
Sold Price $228,500
Property Type Single Family Home
Sub Type Detached
Listing Status Sold
Purchase Type For Sale
Square Footage 1,512 sqft
Price per Sqft $151
Subdivision Chapel Forge At Belair
MLS Listing ID 1001045499
Sold Date 06/29/15
Style Cape Cod
Bedrooms 5
Full Baths 2
HOA Y/N N
Abv Grd Liv Area 1,512
Originating Board MRIS
Year Built 1966
Annual Tax Amount $3,717
Tax Year 2014
Lot Size 0.324 Acres
Acres 0.32
Property Description
Regular sale that's ready to go! Charming 5 bedroom Cape Cod(large bedroom on second level has been changed to accommodate two children with separate areas). Garage converted to family room. New hot water heater, refrigerator and dishwasher. Wonderful covered patio overlooking large private backyard. Call Frank with any questions.
Location
State MD
County Prince Georges
Zoning R80
Rooms
Main Level Bedrooms 2
Interior
Interior Features Combination Kitchen/Dining, Window Treatments, Entry Level Bedroom
Hot Water Natural Gas
Heating Forced Air
Cooling Central A/C
Equipment Cooktop, Dishwasher, Disposal, Dryer, Exhaust Fan, Freezer, Icemaker, Oven - Wall, Range Hood, Refrigerator, Washer
Fireplace N
Window Features Screens,Storm
Appliance Cooktop, Dishwasher, Disposal, Dryer, Exhaust Fan, Freezer, Icemaker, Oven - Wall, Range Hood, Refrigerator, Washer
Heat Source Natural Gas
Exterior
Exterior Feature Patio(s), Porch(es)
Water Access N
Accessibility None
Porch Patio(s), Porch(es)
Garage N
Private Pool N
Building
Story 2
Sewer Public Sewer
Water Public
Architectural Style Cape Cod
Level or Stories 2
Additional Building Above Grade
New Construction N
Schools
Elementary Schools Whitehall
Middle Schools Samuel Ogle
High Schools Bowie
School District Prince George'S County Public Schools
Others
Senior Community No
Tax ID 17141616010
Ownership Fee Simple
Special Listing Condition Standard
Read Less
Want to know what your home might be worth? Contact us for a FREE valuation!

Our team is ready to help you sell your home for the highest possible price ASAP

Bought with Clark S Bensen • Long & Foster Real Estate, Inc.
GET MORE INFORMATION

