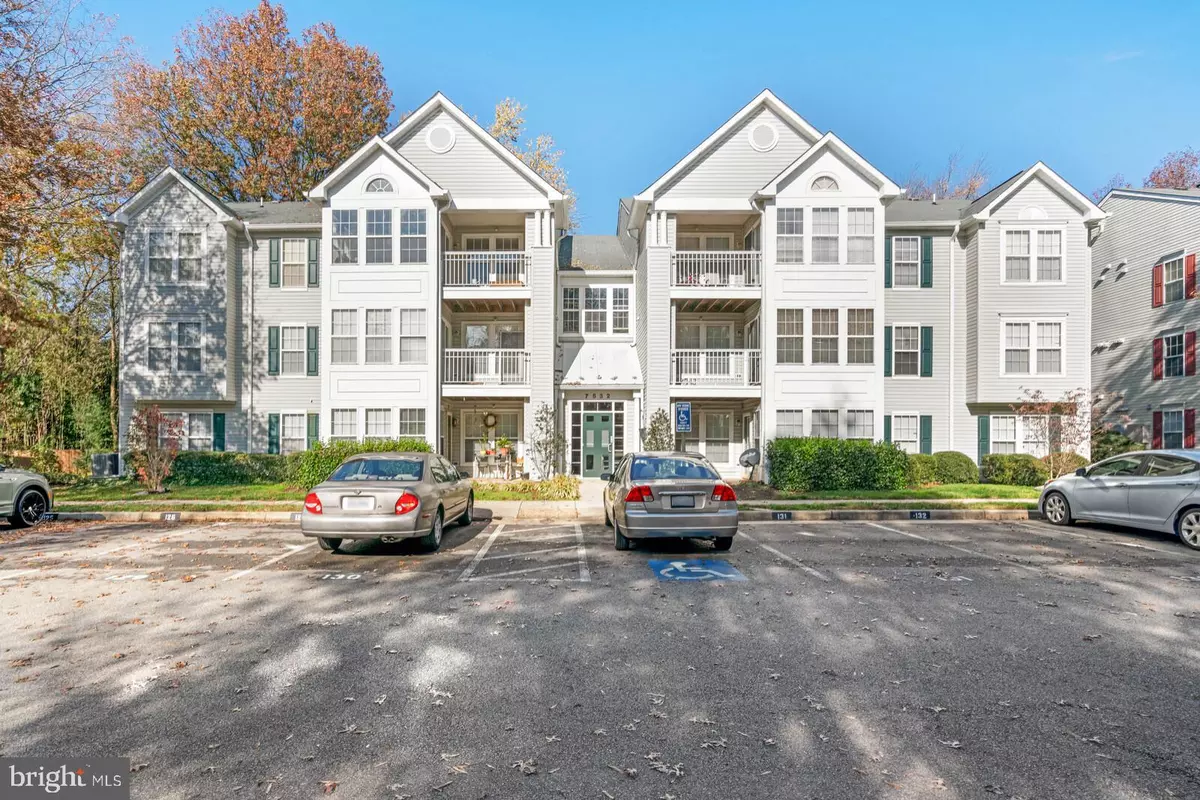$325,990
$325,990
For more information regarding the value of a property, please contact us for a free consultation.
7532-L COXTON CT #131 Alexandria, VA 22306
2 Beds
2 Baths
1,244 SqFt
Key Details
Sold Price $325,990
Property Type Condo
Sub Type Condo/Co-op
Listing Status Sold
Purchase Type For Sale
Square Footage 1,244 sqft
Price per Sqft $262
Subdivision South Meadows
MLS Listing ID VAFX1163110
Sold Date 12/18/20
Style Contemporary,Other
Bedrooms 2
Full Baths 2
Condo Fees $315/mo
HOA Y/N Y
Abv Grd Liv Area 1,244
Originating Board BRIGHT
Year Built 1997
Annual Tax Amount $2,980
Tax Year 2020
Property Description
Welcome home to South Meadows! WOW, seller spent over $25,000 in remolding this beautiful condo!! This beautiful and updated unit on the top floor has it ALL! Vaulted ceiling and an excellent location! This condo is move-in ready, clean and ready for you!! Large 2 bed, 2 bath condo with dual sided gas fireplace with marble surround, bonus sunroom/dining room and in-unit washer/dryer. Brand NEW grey kitchen cabinets with white quartz countertops and newer appliances, including a gas range. New carpet throughout, imported Spanish ceramic tile, new faucets, toilets and freshly painted. HVAC system was replaced in 2012, Dishwasher 2017, Microwave, Washer 2019 and Stove 2020 . Close to shops, restaurants, Metro, Pentagon and DC! Come see your new home today!
Location
State VA
County Fairfax
Zoning 212
Rooms
Other Rooms Living Room, Dining Room, Primary Bedroom, Bedroom 2, Kitchen, Sun/Florida Room, Bathroom 2, Primary Bathroom
Main Level Bedrooms 2
Interior
Interior Features Combination Dining/Living, Combination Kitchen/Living, Floor Plan - Open, Pantry, Recessed Lighting, Tub Shower, Upgraded Countertops, Walk-in Closet(s)
Hot Water 60+ Gallon Tank, Natural Gas
Cooling Central A/C
Flooring Carpet, Ceramic Tile
Fireplaces Number 1
Fireplaces Type Corner, Double Sided, Fireplace - Glass Doors, Gas/Propane, Stone, Mantel(s)
Equipment Built-In Microwave, Built-In Range, Dishwasher, Disposal, Dryer, Exhaust Fan, Icemaker, Intercom, Microwave, Oven/Range - Gas, Refrigerator, Washer, Water Heater
Furnishings No
Fireplace Y
Appliance Built-In Microwave, Built-In Range, Dishwasher, Disposal, Dryer, Exhaust Fan, Icemaker, Intercom, Microwave, Oven/Range - Gas, Refrigerator, Washer, Water Heater
Heat Source Natural Gas
Laundry Main Floor, Dryer In Unit, Washer In Unit
Exterior
Garage Spaces 1.0
Parking On Site 1
Utilities Available Phone, Natural Gas Available, Cable TV Available, Electric Available, Sewer Available, Water Available, Other
Amenities Available Pool - Outdoor
Water Access N
Roof Type Asphalt,Shingle
Accessibility Accessible Switches/Outlets
Total Parking Spaces 1
Garage N
Building
Lot Description Trees/Wooded
Story 3
Unit Features Garden 1 - 4 Floors
Sewer Public Septic, Public Sewer
Water Community
Architectural Style Contemporary, Other
Level or Stories 3
Additional Building Above Grade, Below Grade
Structure Type 2 Story Ceilings,9'+ Ceilings,Dry Wall
New Construction N
Schools
Elementary Schools Hybla Valley
Middle Schools Sandburg
High Schools West Potomac
School District Fairfax County Public Schools
Others
Pets Allowed Y
HOA Fee Include Common Area Maintenance,Ext Bldg Maint,Lawn Care Front,Lawn Care Rear,Lawn Care Side,Lawn Maintenance,Parking Fee,Pool(s),Reserve Funds,Road Maintenance,Security Gate,Sewer,Snow Removal,Trash,Water
Senior Community No
Tax ID 0924 09 0131
Ownership Condominium
Security Features Intercom,Carbon Monoxide Detector(s),Security System
Acceptable Financing Cash, Conventional
Horse Property N
Listing Terms Cash, Conventional
Financing Cash,Conventional
Special Listing Condition Standard
Pets Allowed Cats OK, Dogs OK
Read Less
Want to know what your home might be worth? Contact us for a FREE valuation!

Our team is ready to help you sell your home for the highest possible price ASAP

Bought with Nicole McNabb • Century 21 Redwood Realty

GET MORE INFORMATION





