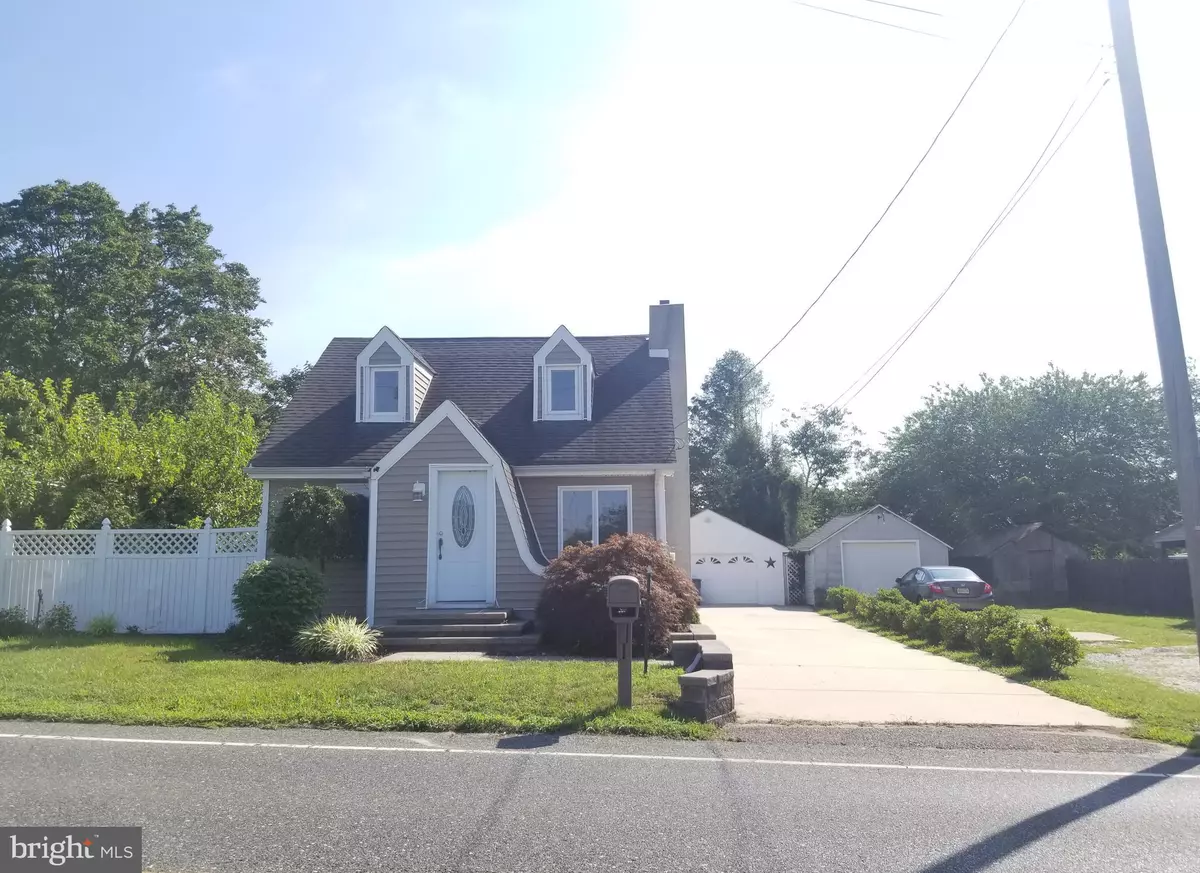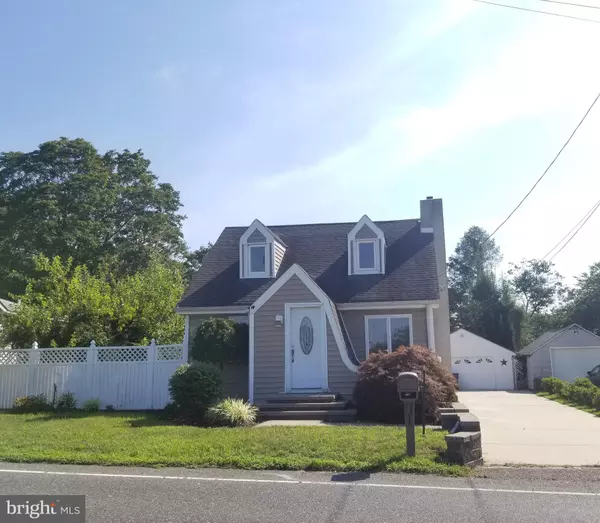$169,900
$169,900
For more information regarding the value of a property, please contact us for a free consultation.
216 ELK RD Monroeville, NJ 08343
3 Beds
1 Bath
1,319 SqFt
Key Details
Sold Price $169,900
Property Type Single Family Home
Sub Type Detached
Listing Status Sold
Purchase Type For Sale
Square Footage 1,319 sqft
Price per Sqft $128
Subdivision None Available
MLS Listing ID NJGL262730
Sold Date 11/20/20
Style Cape Cod
Bedrooms 3
Full Baths 1
HOA Y/N N
Abv Grd Liv Area 1,319
Originating Board BRIGHT
Year Built 1950
Annual Tax Amount $5,422
Tax Year 2020
Lot Size 8,712 Sqft
Acres 0.2
Lot Dimensions 0.00 x 0.00
Property Description
Welcome Home! This newly renovated home is waiting for you to unpack your bags. The 3 bedroom 1 bath cape cod is freshly painted with new flooring through-out. Brand new antique white kitchen cabinets, recessed lighting counter top and stainless steel appliance package. Updated bathroom with recessed lighting. New Oil Heater and AC unit. Partially Finished Basement. The septic, well and garage door will be new (completed prior to settlement). Schedule your appointment today. This won't last!
Location
State NJ
County Gloucester
Area Elk Twp (20804)
Zoning RE
Rooms
Basement Full, Partially Finished
Main Level Bedrooms 1
Interior
Hot Water Electric
Cooling Central A/C, Ceiling Fan(s)
Heat Source Oil
Exterior
Parking Features Garage - Front Entry
Garage Spaces 2.0
Water Access N
Accessibility None
Total Parking Spaces 2
Garage Y
Building
Story 1
Sewer Septic Permit Issued
Water Well
Architectural Style Cape Cod
Level or Stories 1
Additional Building Above Grade, Below Grade
New Construction N
Schools
School District Delsea Regional High Scho Schools
Others
Senior Community No
Tax ID 04-00016-00004
Ownership Fee Simple
SqFt Source Assessor
Special Listing Condition Standard
Read Less
Want to know what your home might be worth? Contact us for a FREE valuation!

Our team is ready to help you sell your home for the highest possible price ASAP

Bought with Thomas Sadler • BHHS Fox & Roach - Haddonfield
GET MORE INFORMATION





