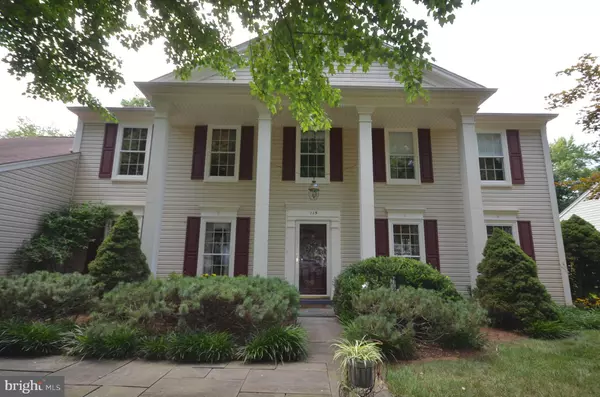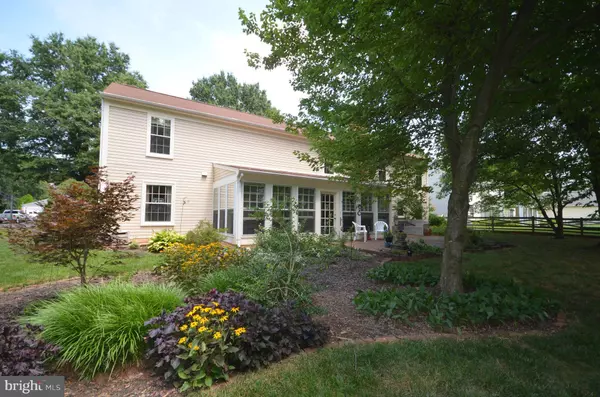$530,000
$539,900
1.8%For more information regarding the value of a property, please contact us for a free consultation.
115 HAMILTON RD Sterling, VA 20165
4 Beds
3 Baths
2,955 SqFt
Key Details
Sold Price $530,000
Property Type Single Family Home
Sub Type Detached
Listing Status Sold
Purchase Type For Sale
Square Footage 2,955 sqft
Price per Sqft $179
Subdivision Countryside
MLS Listing ID 1000700937
Sold Date 01/31/17
Style Colonial
Bedrooms 4
Full Baths 2
Half Baths 1
HOA Fees $68/mo
HOA Y/N Y
Abv Grd Liv Area 2,955
Originating Board MRIS
Year Built 1982
Annual Tax Amount $6,198
Tax Year 2015
Lot Size 0.350 Acres
Acres 0.35
Property Description
Majestic trees, lovely flower gardens and huge back yard surround this 4BR/2.5BA colonial w/large BONUS room for den/5th BR. Updated gourmet kitchen with SS appliances w/walkout to large enclosed glass patio. Brick hearth fireplace in FR. Library with built-ins. MBR includes faux fireplace w/mantel, his/her walk-in closets, & updated master bath. Enjoy CountrySide pool/amenities. Walk to shopping
Location
State VA
County Loudoun
Rooms
Other Rooms Living Room, Dining Room, Primary Bedroom, Bedroom 2, Bedroom 3, Bedroom 4, Kitchen, Family Room, Foyer, Breakfast Room, Laundry, Mud Room, Other, Screened Porch
Interior
Interior Features Breakfast Area, Kitchen - Gourmet, Dining Area, Built-Ins, Chair Railings, Upgraded Countertops, Crown Moldings, Window Treatments, WhirlPool/HotTub, Primary Bath(s), Curved Staircase, Floor Plan - Traditional
Hot Water 60+ Gallon Tank
Heating Heat Pump(s)
Cooling Heat Pump(s)
Fireplaces Number 1
Fireplaces Type Screen, Mantel(s)
Equipment ENERGY STAR Refrigerator, Dishwasher, Dryer - Front Loading, Microwave, Stove, Washer, Water Heater
Fireplace Y
Window Features Screens
Appliance ENERGY STAR Refrigerator, Dishwasher, Dryer - Front Loading, Microwave, Stove, Washer, Water Heater
Heat Source Electric
Exterior
Exterior Feature Patio(s), Enclosed
Parking Features Garage - Front Entry
Garage Spaces 2.0
Community Features Covenants
Amenities Available Basketball Courts, Bike Trail, Common Grounds, Jog/Walk Path, Party Room, Picnic Area, Pool - Outdoor, Tennis Courts, Tot Lots/Playground, Volleyball Courts
Water Access N
Roof Type Tile,Asphalt
Street Surface Paved
Accessibility None
Porch Patio(s), Enclosed
Road Frontage Public
Attached Garage 2
Total Parking Spaces 2
Garage Y
Private Pool N
Building
Lot Description Trees/Wooded, Landscaping
Story 2
Foundation Slab
Sewer Public Sewer
Water Public
Architectural Style Colonial
Level or Stories 2
Additional Building Above Grade, Below Grade
Structure Type Dry Wall,Paneled Walls
New Construction N
Schools
Elementary Schools Countryside
Middle Schools River Bend
High Schools Potomac Falls
School District Loudoun County Public Schools
Others
HOA Fee Include Trash,Pool(s)
Senior Community No
Tax ID 028188944000
Ownership Fee Simple
Special Listing Condition Standard
Read Less
Want to know what your home might be worth? Contact us for a FREE valuation!

Our team is ready to help you sell your home for the highest possible price ASAP

Bought with Desiree Rejeili • Samson Properties

GET MORE INFORMATION





