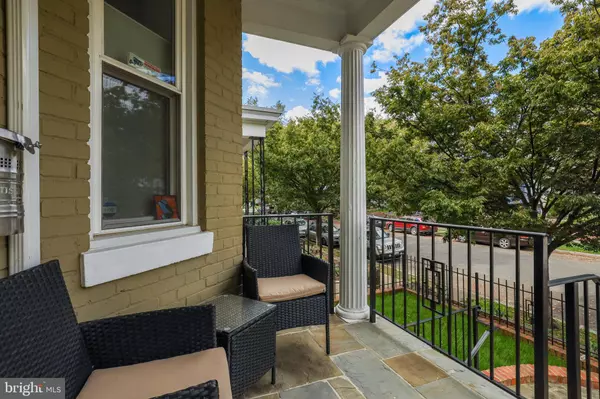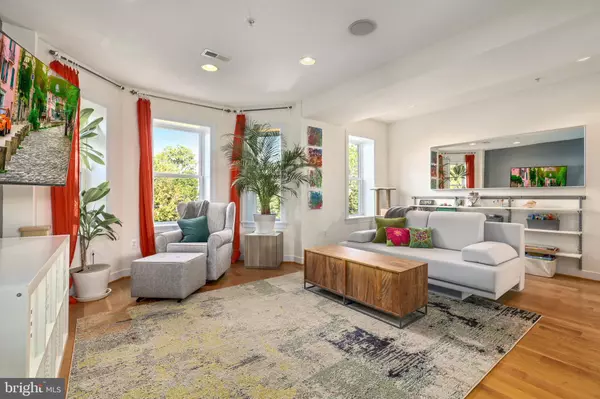$755,000
$749,900
0.7%For more information regarding the value of a property, please contact us for a free consultation.
622 ROCK CREEK CHURCH RD NW #2 Washington, DC 20010
2 Beds
3 Baths
1,320 SqFt
Key Details
Sold Price $755,000
Property Type Condo
Sub Type Condo/Co-op
Listing Status Sold
Purchase Type For Sale
Square Footage 1,320 sqft
Price per Sqft $571
Subdivision Columbia Heights
MLS Listing ID DCDC490716
Sold Date 12/01/20
Style Victorian
Bedrooms 2
Full Baths 2
Half Baths 1
Condo Fees $296/mo
HOA Y/N N
Abv Grd Liv Area 1,320
Originating Board BRIGHT
Year Built 1910
Annual Tax Amount $4,673
Tax Year 2019
Property Description
Gorgeous Condo that feels like a Rowhome in Petworth/Park View with Parking and Private Rooftop deck! This spacious 3 level home features 2 beds/2.5 baths, expansive floor plan hardwood floors and modern details throughout. Floor to ceiling bay windows bathe the home with plenty of natural light! The main floor is a great space for hosting with an open concept living room and gourmet kitchen that boasts a large granite island with breakfast bar seating, subway tile backsplash, ample cabinetry, and stainless steel appliances. Two spacious bedrooms upstairs with luxury en-suite baths. Head up one more flight and discover the private rooftop deck, an absolute dream with capacity for 15 people, this gorgeous space is fully equipped with a gas-powered grill. Panoramic city views are perfect for relaxing or entertaining! Parking in rear. Located only steps from the Georgia Ave/Petworth metro, Safeway, Yes! Organic, and the Upshur corridor shops and restaurants. A few blocks to Columbia Heights metro and shopping center. **Virtual Showings available, please contact listing agent to schedule**
Location
State DC
County Washington
Zoning PUBLIC RECORD
Interior
Interior Features Floor Plan - Open, Kitchen - Gourmet, Kitchen - Island, Primary Bath(s), Upgraded Countertops, Wood Floors
Hot Water Electric
Heating Forced Air
Cooling Central A/C
Equipment Dishwasher, Disposal, Dryer, Icemaker, Oven/Range - Gas, Microwave, Refrigerator, Stainless Steel Appliances, Stove, Washer
Window Features Bay/Bow
Appliance Dishwasher, Disposal, Dryer, Icemaker, Oven/Range - Gas, Microwave, Refrigerator, Stainless Steel Appliances, Stove, Washer
Heat Source Natural Gas
Exterior
Exterior Feature Patio(s), Roof, Deck(s)
Garage Spaces 1.0
Parking On Site 1
Amenities Available None
Water Access N
Accessibility None
Porch Patio(s), Roof, Deck(s)
Total Parking Spaces 1
Garage N
Building
Story 3
Sewer Public Sewer
Water Public
Architectural Style Victorian
Level or Stories 3
Additional Building Above Grade, Below Grade
New Construction N
Schools
School District District Of Columbia Public Schools
Others
HOA Fee Include Water,Insurance,Reserve Funds,Sewer,Trash
Senior Community No
Tax ID 3034//2002
Ownership Condominium
Special Listing Condition Standard
Read Less
Want to know what your home might be worth? Contact us for a FREE valuation!

Our team is ready to help you sell your home for the highest possible price ASAP

Bought with Matthew J Zanolli • Compass
GET MORE INFORMATION





