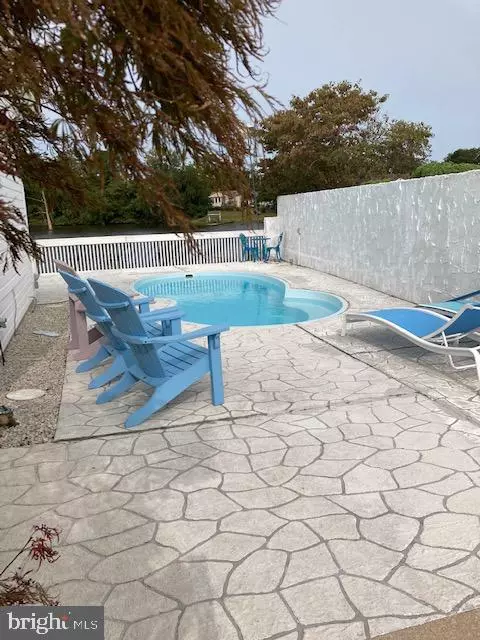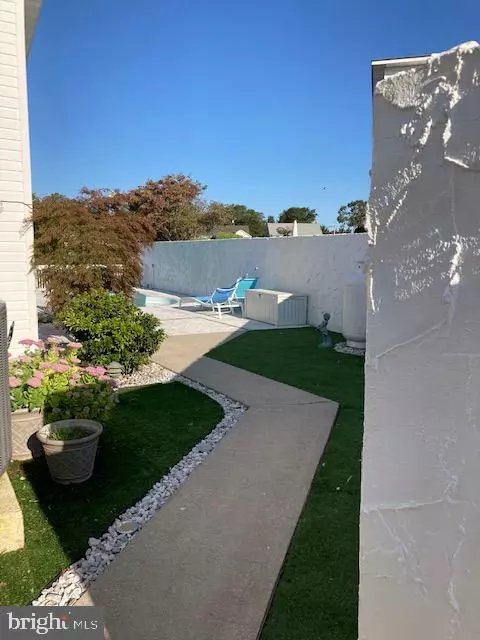$365,000
$369,000
1.1%For more information regarding the value of a property, please contact us for a free consultation.
13 HUNTERS POINTE #13 Millsboro, DE 19966
4 Beds
3 Baths
1,337 SqFt
Key Details
Sold Price $365,000
Property Type Single Family Home
Sub Type Twin/Semi-Detached
Listing Status Sold
Purchase Type For Sale
Square Footage 1,337 sqft
Price per Sqft $272
Subdivision Hunters Pointe
MLS Listing ID DESU169652
Sold Date 11/30/20
Style Coastal,Bi-level,Contemporary,Loft with Bedrooms
Bedrooms 4
Full Baths 3
HOA Fees $301/qua
HOA Y/N Y
Abv Grd Liv Area 1,337
Originating Board BRIGHT
Year Built 1997
Annual Tax Amount $2,110
Tax Year 2020
Lot Size 4.230 Acres
Acres 4.23
Lot Dimensions 0.00 x 0.00
Property Description
Best kept secret for water lovers everywhere! This dramatic two story, 3/bed. 3/bath home abuts the Indian River, providing direct access to the Indian River Bay and Delaware Bay. And with the beautiful private in-ground pool, you can overlook the bay while floating through your private summer retreat. The house is open and airy. The beautiful downstairs living area contains a propane fireplace, beautiful views, a grand master suite, and an extra bedroom with another full bath. The flexible and spacious 2nd floor can be used for additional bedrooms, playrooms, rec rooms and anything else your family could use. With a large two car garage and with 50? of direct doc access, your Sussex County dreams can come true.
Location
State DE
County Sussex
Area Dagsboro Hundred (31005)
Zoning TN
Rooms
Other Rooms Living Room, Dining Room, Breakfast Room, Laundry, Bonus Room, Additional Bedroom
Main Level Bedrooms 2
Interior
Hot Water Electric
Heating Forced Air
Cooling Central A/C
Flooring Ceramic Tile, Carpet
Fireplaces Number 1
Fireplaces Type Fireplace - Glass Doors, Gas/Propane
Furnishings No
Fireplace Y
Heat Source Electric
Laundry Lower Floor
Exterior
Parking Features Garage - Front Entry, Garage Door Opener
Garage Spaces 4.0
Pool In Ground
Utilities Available Cable TV, Phone Available, Propane, Electric Available
Waterfront Description Private Dock Site
Water Access Y
Water Access Desc Boat - Powered,Private Access,Personal Watercraft (PWC),Canoe/Kayak,Fishing Allowed
View River
Roof Type Asphalt
Accessibility None
Total Parking Spaces 4
Garage Y
Building
Story 2
Foundation Crawl Space
Sewer Public Sewer
Water Community, Public
Architectural Style Coastal, Bi-level, Contemporary, Loft with Bedrooms
Level or Stories 2
Additional Building Above Grade, Below Grade
New Construction N
Schools
School District Indian River
Others
Pets Allowed Y
HOA Fee Include Common Area Maintenance,Insurance,Security Gate,Road Maintenance
Senior Community No
Tax ID 133-17.10-1.00-13
Ownership Fee Simple
SqFt Source Assessor
Acceptable Financing Cash, Conventional
Horse Property N
Listing Terms Cash, Conventional
Financing Cash,Conventional
Special Listing Condition Standard
Pets Description Dogs OK, Cats OK, Number Limit
Read Less
Want to know what your home might be worth? Contact us for a FREE valuation!

Our team is ready to help you sell your home for the highest possible price ASAP

Bought with Geri Parisi • Patterson-Schwartz - Greenville

GET MORE INFORMATION





