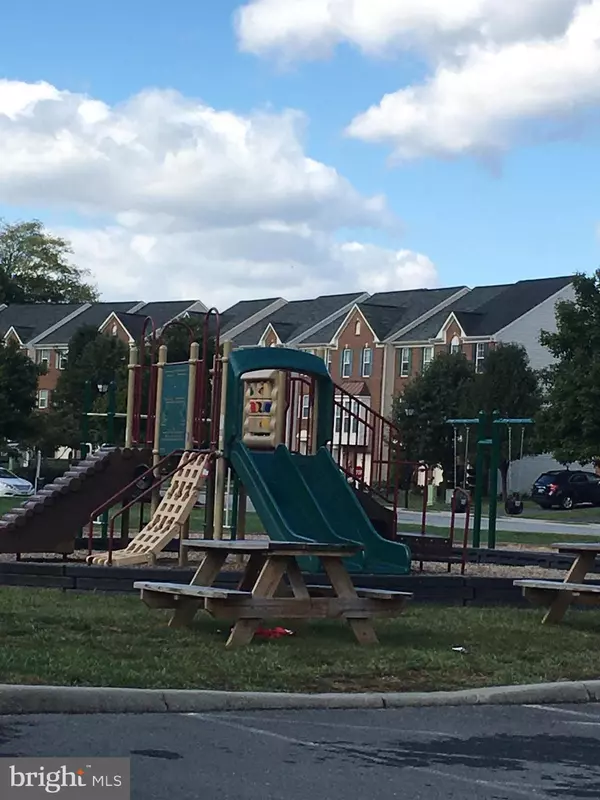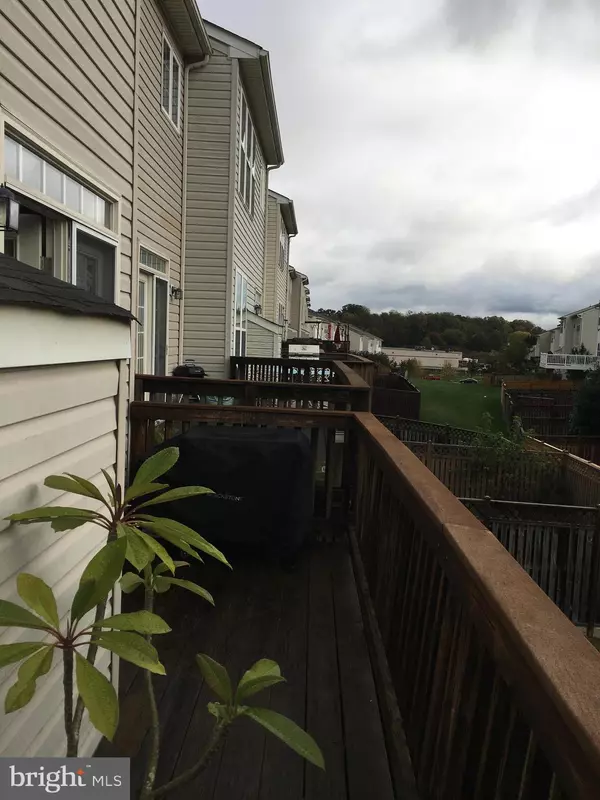$235,000
$234,900
For more information regarding the value of a property, please contact us for a free consultation.
123 MONTE CARLO WAY Charles Town, WV 25414
3 Beds
4 Baths
2,920 SqFt
Key Details
Sold Price $235,000
Property Type Townhouse
Sub Type End of Row/Townhouse
Listing Status Sold
Purchase Type For Sale
Square Footage 2,920 sqft
Price per Sqft $80
Subdivision Windmill Crossing
MLS Listing ID WVJF140450
Sold Date 11/23/20
Style Colonial
Bedrooms 3
Full Baths 2
Half Baths 2
HOA Fees $63/qua
HOA Y/N Y
Abv Grd Liv Area 2,920
Originating Board BRIGHT
Year Built 2007
Annual Tax Amount $1,349
Tax Year 2020
Lot Size 3,729 Sqft
Acres 0.09
Property Description
Look at this DROP DEAD Gorgeous END UNIT townhome with LOADS of WINDOWS! The sunshine just pours into this lovely home! This is a must see, with an upgraded gourmet kitchen featuring cherry cabinets, granite counters and island and hardwood floors throughout this level! There is a large living room (currently used as a dining room), a table space kitchen and a family room leading to the rear deck overlooking common areas. The home has been bumped out for additional space, and there is also a patio! The entry level has beautiful ceramic tile floors, a half bath, the garage and the rec room/family room with a closet for laundry (Washer and Dryer DO NOT CONVEY). The staircases have windows for additional light. The bedrooms are generously sized and the primary bedroom has vaulted ceilings, a ceiling fan, a sitting area AND a walk in closet. The primary bathroom has a stall shower, a soaking tub and dual sinks. The community has a large common area with a tot lot, public gazebo and lots of green space. Located off of Rt 340 in Charles Town, the commuting routes are close and convenient. Seller prefers closing by November 20 and offers will be reviewed on Monday, Oct 19 at 5pm
Location
State WV
County Jefferson
Zoning 101
Rooms
Other Rooms Living Room, Dining Room, Primary Bedroom, Bedroom 2, Bedroom 3, Kitchen, Family Room, Foyer, Laundry, Bathroom 2, Primary Bathroom, Half Bath
Interior
Interior Features Carpet, Ceiling Fan(s), Combination Kitchen/Dining, Family Room Off Kitchen, Floor Plan - Open, Kitchen - Island, Pantry, Primary Bath(s), Recessed Lighting, Soaking Tub, Stall Shower, Upgraded Countertops, Walk-in Closet(s), Wood Floors
Hot Water Electric
Heating Heat Pump(s)
Cooling Central A/C
Flooring Hardwood, Carpet, Ceramic Tile
Fireplaces Number 1
Fireplaces Type Electric
Equipment Built-In Microwave, Dishwasher, Disposal, Oven/Range - Electric, Refrigerator, Stainless Steel Appliances
Furnishings No
Fireplace Y
Window Features Double Hung,Vinyl Clad
Appliance Built-In Microwave, Dishwasher, Disposal, Oven/Range - Electric, Refrigerator, Stainless Steel Appliances
Heat Source Electric
Laundry Basement
Exterior
Exterior Feature Deck(s), Patio(s)
Garage Spaces 2.0
Utilities Available Electric Available, Cable TV Available
Water Access N
Roof Type Asphalt
Accessibility None
Porch Deck(s), Patio(s)
Road Frontage Public
Total Parking Spaces 2
Garage N
Building
Lot Description Front Yard, Level, Rear Yard, SideYard(s)
Story 3
Foundation Slab
Sewer Public Sewer
Water Public
Architectural Style Colonial
Level or Stories 3
Additional Building Above Grade, Below Grade
Structure Type Dry Wall,Cathedral Ceilings
New Construction N
Schools
Elementary Schools C. W. Shipley
Middle Schools Wildwood
High Schools Jefferson
School District Jefferson County Schools
Others
HOA Fee Include Common Area Maintenance,Management,Road Maintenance,Reserve Funds,Trash
Senior Community No
Tax ID 029C007300000000
Ownership Fee Simple
SqFt Source Estimated
Acceptable Financing Cash, Conventional, FHA, USDA, VA
Horse Property N
Listing Terms Cash, Conventional, FHA, USDA, VA
Financing Cash,Conventional,FHA,USDA,VA
Special Listing Condition Standard
Read Less
Want to know what your home might be worth? Contact us for a FREE valuation!

Our team is ready to help you sell your home for the highest possible price ASAP

Bought with Kelly J Steichen • EXIT Realty Center
GET MORE INFORMATION





