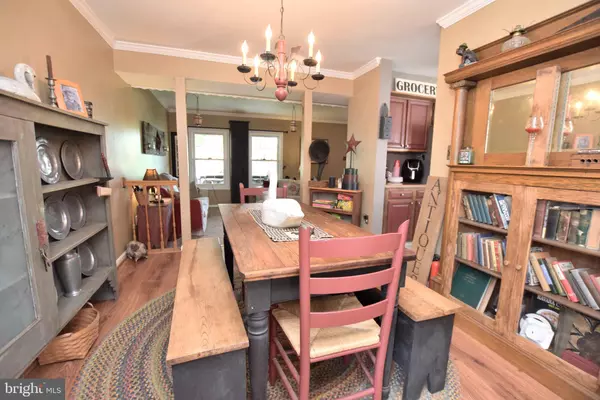$465,000
$450,000
3.3%For more information regarding the value of a property, please contact us for a free consultation.
10389 JANJA CT Manassas, VA 20110
4 Beds
3 Baths
2,503 SqFt
Key Details
Sold Price $465,000
Property Type Single Family Home
Sub Type Detached
Listing Status Sold
Purchase Type For Sale
Square Footage 2,503 sqft
Price per Sqft $185
Subdivision Cedar Crest
MLS Listing ID VAMN140082
Sold Date 11/17/20
Style Colonial
Bedrooms 4
Full Baths 2
Half Baths 1
HOA Y/N N
Abv Grd Liv Area 2,503
Originating Board BRIGHT
Year Built 1987
Annual Tax Amount $5,381
Tax Year 2018
Lot Size 0.276 Acres
Acres 0.28
Property Description
Don't miss this four bedroom colonial filled with charm and beautiful updates! Relax in the sun room, screened porch, extended decking or slate patio all overlooking the pool & privacy fenced back yard! Hardwood style flooring through dining room, family room & all season sun room - Family room w/ stacked stone hearth fireplace sided by built-ins - Many options & possibilities with the layout including multiple family gathering areas & dining spaces - Updated eat-in kitchen w/ upgraded stainless steel appliances & tile splash - Owner's suite w/ huge, dual access walk-in closet & updated private bath w/ separate soaking tub & shower - Bedroom level laundry - Spacious secondary bedrooms - Updated roof, heat pump, windows, water heater & copper plumbing! Minutes to Old Town Manassas & Virginial Rail!
Location
State VA
County Manassas City
Zoning R2
Rooms
Other Rooms Living Room, Dining Room, Primary Bedroom, Bedroom 2, Bedroom 3, Bedroom 4, Kitchen, Family Room, Sun/Florida Room, Laundry, Screened Porch
Interior
Interior Features Attic, Breakfast Area, Built-Ins, Carpet, Ceiling Fan(s), Chair Railings, Crown Moldings, Dining Area, Family Room Off Kitchen, Formal/Separate Dining Room, Kitchen - Country, Kitchen - Eat-In, Kitchen - Table Space, Primary Bath(s), Pantry, Recessed Lighting, Soaking Tub, Tub Shower, Wainscotting, Walk-in Closet(s), Window Treatments
Hot Water Electric
Heating Heat Pump(s), Programmable Thermostat
Cooling Central A/C, Ceiling Fan(s), Programmable Thermostat, Whole House Fan
Flooring Carpet, Ceramic Tile, Laminated
Fireplaces Number 2
Fireplaces Type Gas/Propane, Mantel(s), Screen, Stone
Equipment Built-In Microwave, Dishwasher, Disposal, Dryer - Front Loading, Exhaust Fan, Extra Refrigerator/Freezer, Icemaker, Oven/Range - Electric, Refrigerator, Stainless Steel Appliances, Washer - Front Loading
Fireplace Y
Window Features Double Pane,Insulated
Appliance Built-In Microwave, Dishwasher, Disposal, Dryer - Front Loading, Exhaust Fan, Extra Refrigerator/Freezer, Icemaker, Oven/Range - Electric, Refrigerator, Stainless Steel Appliances, Washer - Front Loading
Heat Source Electric
Laundry Has Laundry, Upper Floor
Exterior
Exterior Feature Deck(s), Porch(es), Screened, Patio(s)
Parking Features Garage - Front Entry, Garage Door Opener
Garage Spaces 2.0
Fence Privacy, Rear
Pool Above Ground
Utilities Available Cable TV Available, Propane
Water Access N
Accessibility None
Porch Deck(s), Porch(es), Screened, Patio(s)
Attached Garage 2
Total Parking Spaces 2
Garage Y
Building
Story 2
Sewer Public Sewer
Water Public
Architectural Style Colonial
Level or Stories 2
Additional Building Above Grade, Below Grade
Structure Type Cathedral Ceilings
New Construction N
Schools
Elementary Schools Baldwin
Middle Schools Grace E. Metz
High Schools Osbourn
School District Manassas City Public Schools
Others
Senior Community No
Tax ID 89120017
Ownership Fee Simple
SqFt Source Assessor
Security Features Security System,Surveillance Sys,Monitored
Special Listing Condition Standard
Read Less
Want to know what your home might be worth? Contact us for a FREE valuation!

Our team is ready to help you sell your home for the highest possible price ASAP

Bought with Daniel A Bernstein • EXP Realty, LLC
GET MORE INFORMATION





