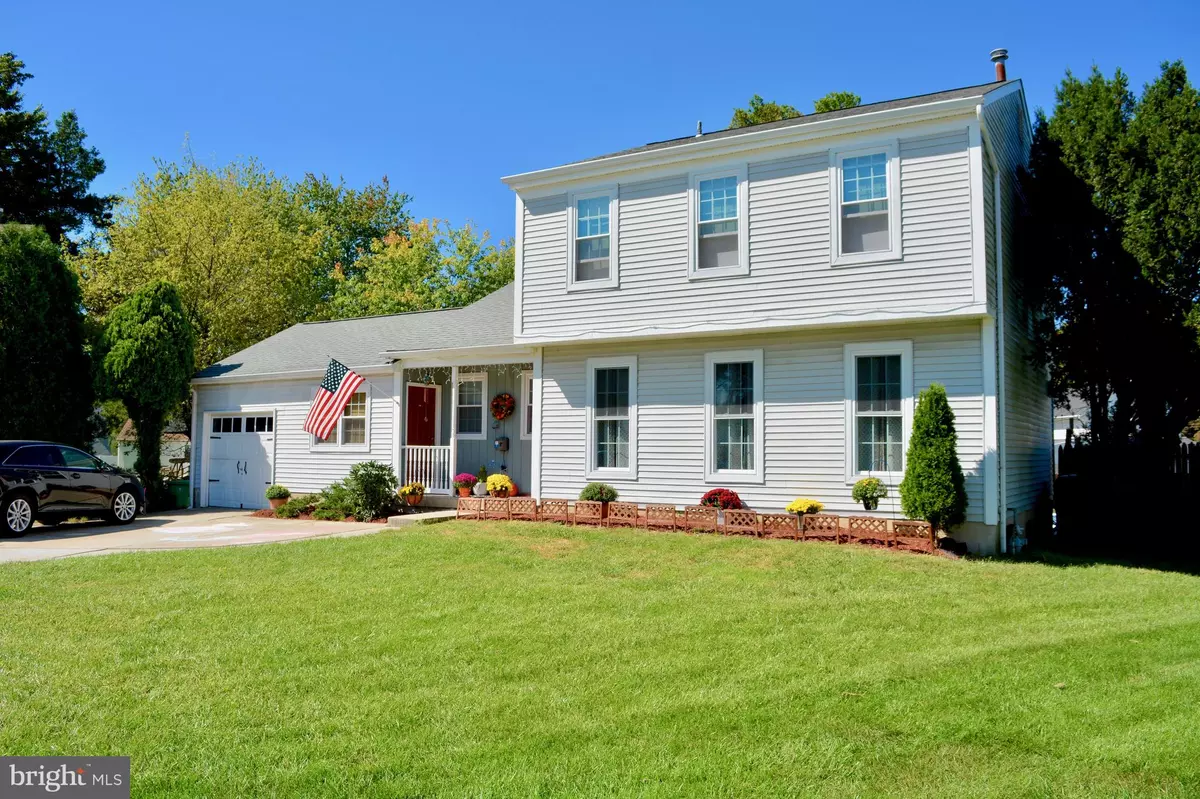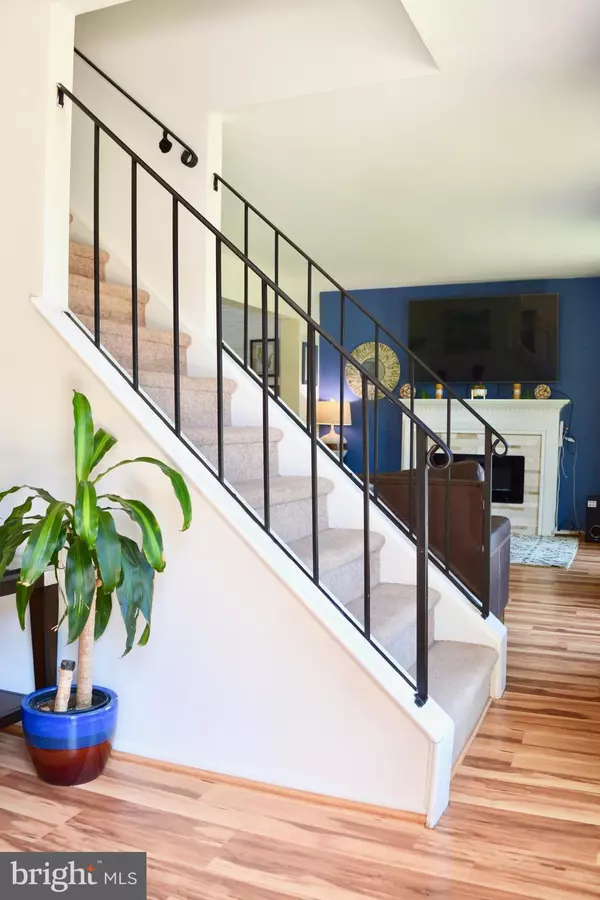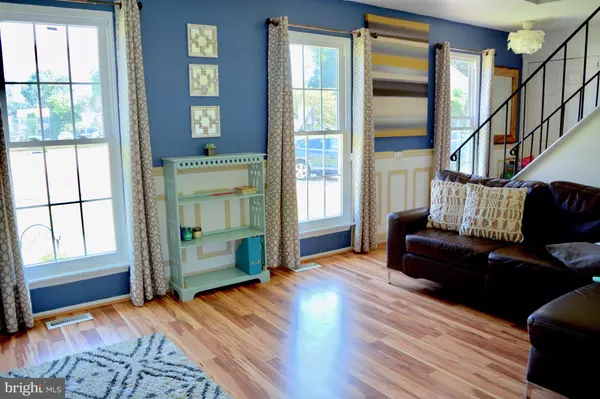$360,000
$350,000
2.9%For more information regarding the value of a property, please contact us for a free consultation.
2811 ANDYS CT Wilmington, DE 19810
3 Beds
3 Baths
1,800 SqFt
Key Details
Sold Price $360,000
Property Type Single Family Home
Sub Type Detached
Listing Status Sold
Purchase Type For Sale
Square Footage 1,800 sqft
Price per Sqft $200
Subdivision Brandon
MLS Listing ID DENC509574
Sold Date 10/28/20
Style Colonial
Bedrooms 3
Full Baths 2
Half Baths 1
HOA Y/N N
Abv Grd Liv Area 1,700
Originating Board BRIGHT
Year Built 1986
Annual Tax Amount $3,066
Tax Year 2019
Lot Size 0.310 Acres
Acres 0.31
Lot Dimensions 49.20 x 208.60
Property Description
Visit this home virtually: http://www.vht.com/434107047/IDXS - A wonderful home that sits on a Cul-de-sac and is located in the desirable community of “Brandon”. In the Brandywine School District and conveniently close to many major routes, shopping & dining. This 3-4 bedroom home has a newer kitchen with granite counter tops, under mount sink, faucet, stove, dishwasher, refrigerator and new ceramic tile flooring. The inviting main entrance opens to the spacious & light filled front living room, staircase and hallway that adjoins the rear rooms, which consists of the dining room, open kitchen and family room, also with new ceramic tile flooring. In addition, this wonderful home features a spacious bedroom/office/in-law suite on the first floor, with it's own separate entrance that offers many additional usage options. A single car garage w/opener, and plenty of off street parking in the driveway. Off of the family room is a great screened porch, that leads to a nice deck overlooking the private, fenced rear yard that includes both an in-ground pool (new liner) and a hot tub. The second floor consists of 3 good sized bedrooms, the master has a full bath with newer vanity, there is also a hallway full bathroom, also with a newer vanity. The spacious yard (.31 ) has a large gate that provides access for an RV or boat. There are 2 sheds in the rear yard (as is condition). The basement is clean and dry with a french drain and sump pump, and is partially finishing. There are 2 separate rooms for added storage or living space. Central A/C, Gas Heat & Hot Water. All of the windows have been replaced with a lifetime transferable warranty, and all new facia/soffits & gutters have been recently replaced. Nothing left to do but personalize and move right in.
Location
State DE
County New Castle
Area Brandywine (30901)
Zoning NC6.5
Rooms
Other Rooms Bonus Room, Hobby Room
Basement Improved, Partial, Partially Finished, Unfinished
Interior
Interior Features Dining Area, Family Room Off Kitchen, Floor Plan - Open, Upgraded Countertops, Wood Floors
Hot Water Natural Gas
Heating Heat Pump - Gas BackUp
Cooling Central A/C
Flooring Ceramic Tile, Laminated, Wood
Fireplaces Number 2
Fireplaces Type Electric
Fireplace Y
Heat Source Natural Gas
Laundry Main Floor
Exterior
Exterior Feature Deck(s), Patio(s), Porch(es), Enclosed
Parking Features Garage - Front Entry, Garage Door Opener
Garage Spaces 5.0
Fence Wood
Pool Fenced, Filtered, In Ground, Vinyl
Water Access N
Accessibility Level Entry - Main
Porch Deck(s), Patio(s), Porch(es), Enclosed
Attached Garage 1
Total Parking Spaces 5
Garage Y
Building
Lot Description Cul-de-sac, Front Yard, Level, Rear Yard, SideYard(s)
Story 2
Sewer Public Sewer
Water Public
Architectural Style Colonial
Level or Stories 2
Additional Building Above Grade, Below Grade
New Construction N
Schools
School District Brandywine
Others
Senior Community No
Tax ID 06-021.00-317
Ownership Fee Simple
SqFt Source Assessor
Horse Property N
Special Listing Condition Standard
Read Less
Want to know what your home might be worth? Contact us for a FREE valuation!

Our team is ready to help you sell your home for the highest possible price ASAP

Bought with Michael R. Severns • Redfin Corporation

GET MORE INFORMATION





