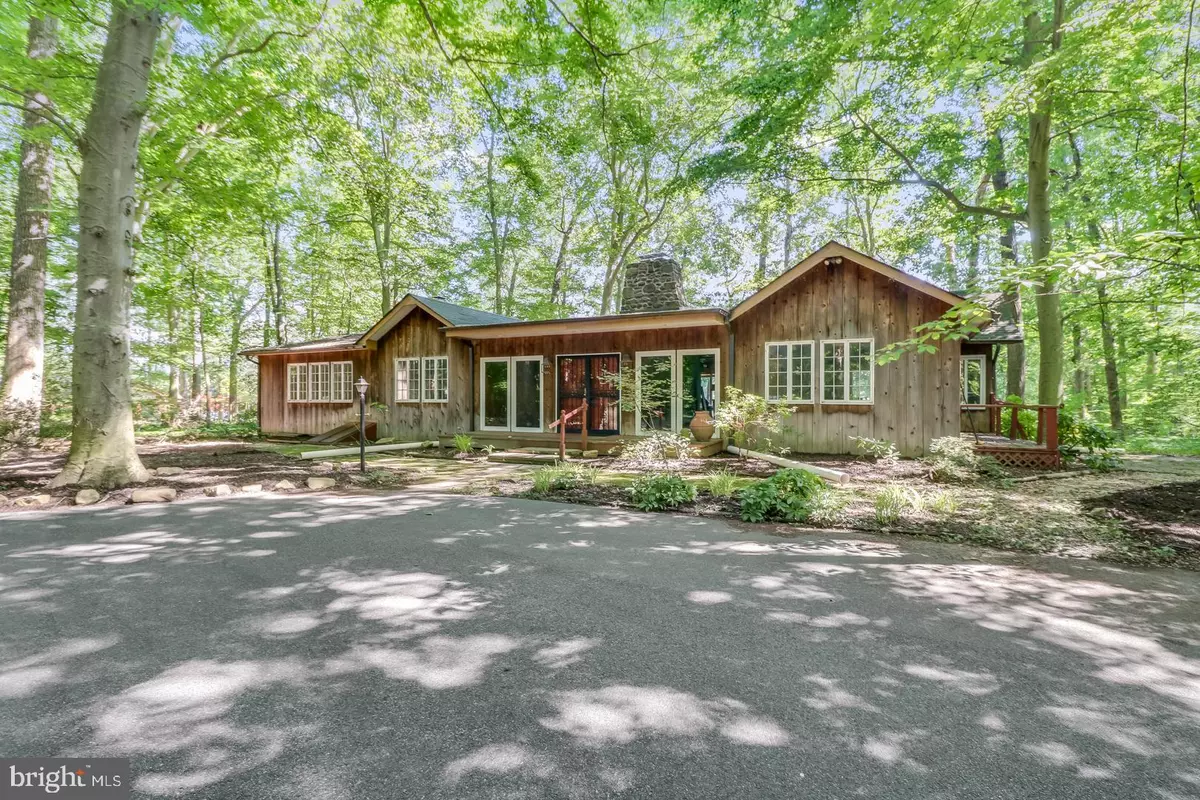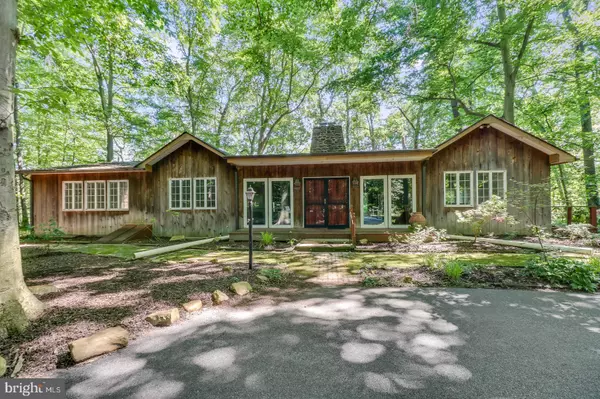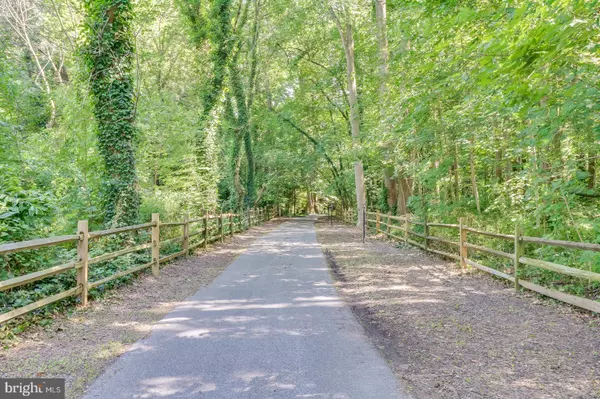$345,000
$379,900
9.2%For more information regarding the value of a property, please contact us for a free consultation.
120 COOPER RD Dover, DE 19901
4 Beds
4 Baths
2,636 SqFt
Key Details
Sold Price $345,000
Property Type Single Family Home
Sub Type Detached
Listing Status Sold
Purchase Type For Sale
Square Footage 2,636 sqft
Price per Sqft $130
Subdivision Moores Lake
MLS Listing ID DEKT240266
Sold Date 10/21/20
Style Ranch/Rambler
Bedrooms 4
Full Baths 3
Half Baths 1
HOA Y/N N
Abv Grd Liv Area 2,636
Originating Board BRIGHT
Year Built 1960
Annual Tax Amount $2,347
Tax Year 2019
Lot Size 2.000 Acres
Acres 2.0
Lot Dimensions 1.00 x 0.00
Property Sub-Type Detached
Property Description
Rustic Beginnings with Lakeside Living. This home that was originally a hunting cabin has been transformed over the years to a hideaway tucked away with a private lane w/circular driveway nestled among towering trees and 200' of waterfront on Moore's Lake on two-acre home site. As you enter the home, the over-sized foyer greets you with the back of the massive stone fireplace that provides the perfect area for welcoming your guests. To the right is the kitchen w/large island and views of wooded landscape, the side deck, and views of the waterfront through the large formal dining room outfitted with discrete built-in storage. The main great room features a beamed ceiling and warmth of the large stone fireplace with full view of the lake from the wall of windows and sliders opening to the large deck w/bench seating and perfect for entertaining. Connected to the great room is the now essential home office with a lake view, or the perfect guestroom for that quick weekend visit. The bedroom wing, with its separate HVAC zone, offers a totally remodeled owners suite with large upscale new bath and even more desirable lake views. There is a large hall bath w/laundry and two additional bedrooms, one with its own full bath. There is an additional 1/2 bath conveniently located for visiting guests and there are 10-closets spread throughout the house, four of which are double-sized. Seller has made many updates since his purchase, but work location is taking him out of area prior to completing his dream renovation. He may include his plans with the purchase of this spectacular property. Oh, I forgot to mention that there is a dock and although it needs some work it is grandfathered in for use. The home and the detached two-bay garage and workshop is sold "as is" but a list of updates is provided by seller. Inspections by buyers are for informational purposes only. Don't hesitate to see this unique home and add your personal touches for your own hideaway.
Location
State DE
County Kent
Area Caesar Rodney (30803)
Zoning RS1
Rooms
Other Rooms Living Room, Dining Room, Primary Bedroom, Bedroom 2, Bedroom 3, Bedroom 4, Kitchen, Foyer
Basement Interior Access, Unfinished, Outside Entrance
Main Level Bedrooms 4
Interior
Interior Features Built-Ins, Carpet, Cedar Closet(s), Crown Moldings, Dining Area, Entry Level Bedroom, Exposed Beams, Kitchen - Island, Primary Bath(s), Recessed Lighting, Stall Shower, Walk-in Closet(s), Wine Storage, Wood Floors
Hot Water Electric
Heating Forced Air
Cooling Central A/C
Flooring Carpet, Hardwood, Laminated
Fireplaces Number 2
Fireplaces Type Stone, Wood
Fireplace Y
Heat Source Oil
Laundry Main Floor
Exterior
Exterior Feature Deck(s)
Parking Features Oversized
Garage Spaces 2.0
Waterfront Description Private Dock Site
Water Access Y
Water Access Desc Private Access
View Lake, Trees/Woods
Accessibility None
Porch Deck(s)
Total Parking Spaces 2
Garage Y
Building
Lot Description Private
Story 1
Sewer Public Sewer
Water Well
Architectural Style Ranch/Rambler
Level or Stories 1
Additional Building Above Grade, Below Grade
Structure Type Beamed Ceilings
New Construction N
Schools
School District Caesar Rodney
Others
Senior Community No
Tax ID ED-00-08613-02-2200-000
Ownership Fee Simple
SqFt Source Assessor
Acceptable Financing Cash, Conventional
Listing Terms Cash, Conventional
Financing Cash,Conventional
Special Listing Condition Standard
Read Less
Want to know what your home might be worth? Contact us for a FREE valuation!

Our team is ready to help you sell your home for the highest possible price ASAP

Bought with Carol Wick • Bryan Realty Group
GET MORE INFORMATION





