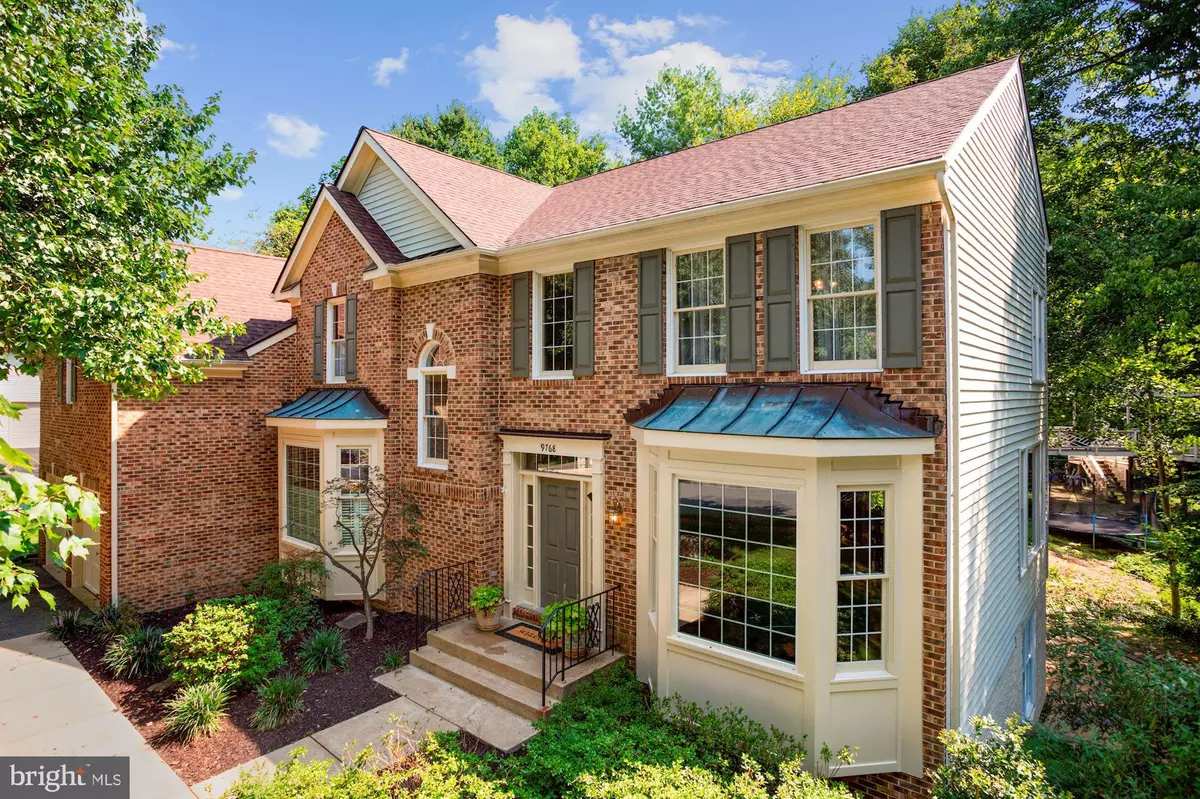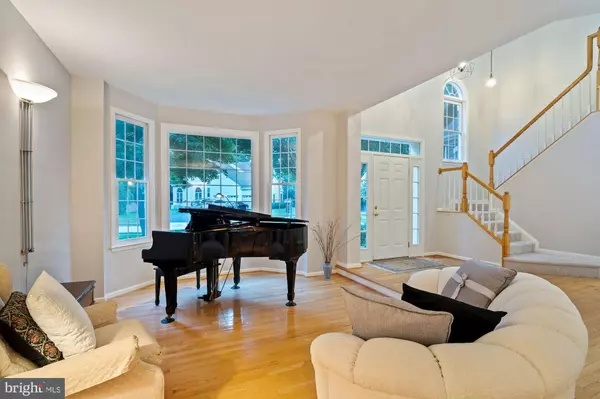$900,000
$899,900
For more information regarding the value of a property, please contact us for a free consultation.
9768 VIEWCREST DR Fairfax Station, VA 22039
5 Beds
5 Baths
5,505 SqFt
Key Details
Sold Price $900,000
Property Type Single Family Home
Sub Type Detached
Listing Status Sold
Purchase Type For Sale
Square Footage 5,505 sqft
Price per Sqft $163
Subdivision Lee Chapel Grove
MLS Listing ID VAFX1149186
Sold Date 10/08/20
Style Colonial
Bedrooms 5
Full Baths 4
Half Baths 1
HOA Fees $29
HOA Y/N Y
Abv Grd Liv Area 3,705
Originating Board BRIGHT
Year Built 1994
Annual Tax Amount $9,731
Tax Year 2020
Lot Size 0.347 Acres
Acres 0.35
Property Description
Over 5000sf of luxury living on a beautiful 1/3 acre lot with with 5BR's upstairs, 4.5BA, and lots of extras! Architecturally distinctive home features gracious two story foyer, dual staircases, two story family room, wooded views, distinct formal spaces, perfect home office, and a large deck with Hot Tub. Fully finished walk-out basement features a kitchenette, additional bedroom/den that would make a perfect Au-Pair suite, full bathroom, and lots of storage. Other features include an open and modern floor plan with an updated kitchen, oversize Island, large bedrooms, newer roof, windows have been replaced, and updated bathrooms. Close to the Lorton Workhouse & Arts Center, providing a surprising array of arts classes, fitness and entertainment such as comedy shows, theatre, cooking classes, & arts classes. Close to Parks for hiking and recreation and a variety of restaurants.The list goes on!
Location
State VA
County Fairfax
Zoning 120
Rooms
Other Rooms Living Room, Dining Room, Primary Bedroom, Bedroom 2, Bedroom 3, Bedroom 4, Bedroom 5, Kitchen, Game Room, Family Room, Den, Foyer, Office, Recreation Room, Primary Bathroom, Full Bath, Half Bath
Basement Fully Finished, Outside Entrance, Rear Entrance, Walkout Level
Interior
Interior Features Carpet, Ceiling Fan(s), Combination Dining/Living, Crown Moldings, Dining Area, Family Room Off Kitchen, Floor Plan - Open, Kitchen - Eat-In, Kitchen - Island, Kitchen - Table Space, Kitchenette, Recessed Lighting, Soaking Tub, Upgraded Countertops, Walk-in Closet(s), Wood Floors, Built-Ins, Double/Dual Staircase
Hot Water Natural Gas
Heating Forced Air, Heat Pump(s)
Cooling Central A/C
Flooring Hardwood, Carpet
Fireplaces Number 1
Fireplaces Type Mantel(s), Screen
Equipment Built-In Microwave, Central Vacuum, Cooktop, Dishwasher, Disposal, Dryer, Humidifier, Icemaker, Oven - Wall, Refrigerator, Washer, Water Heater, Extra Refrigerator/Freezer
Fireplace Y
Window Features Bay/Bow
Appliance Built-In Microwave, Central Vacuum, Cooktop, Dishwasher, Disposal, Dryer, Humidifier, Icemaker, Oven - Wall, Refrigerator, Washer, Water Heater, Extra Refrigerator/Freezer
Heat Source Natural Gas, Electric
Exterior
Exterior Feature Deck(s), Patio(s)
Parking Features Garage - Front Entry
Garage Spaces 4.0
Water Access N
Roof Type Composite,Shingle
Accessibility None
Porch Deck(s), Patio(s)
Attached Garage 2
Total Parking Spaces 4
Garage Y
Building
Lot Description Backs to Trees
Story 3
Sewer Public Sewer
Water Public
Architectural Style Colonial
Level or Stories 3
Additional Building Above Grade, Below Grade
New Construction N
Schools
Elementary Schools Sangster
Middle Schools Lake Braddock Secondary School
High Schools Lake Braddock
School District Fairfax County Public Schools
Others
HOA Fee Include Common Area Maintenance,Snow Removal,Trash
Senior Community No
Tax ID 0971 08 0019
Ownership Fee Simple
SqFt Source Assessor
Special Listing Condition Standard
Read Less
Want to know what your home might be worth? Contact us for a FREE valuation!

Our team is ready to help you sell your home for the highest possible price ASAP

Bought with Mona Bekheet • Realty ONE Group Capital

GET MORE INFORMATION





