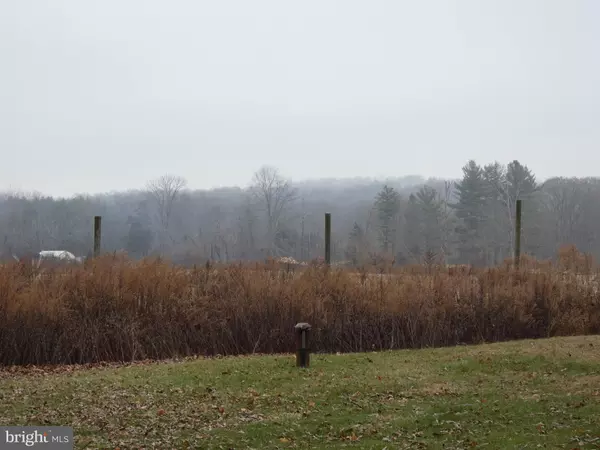$415,000
$415,000
For more information regarding the value of a property, please contact us for a free consultation.
261 LAMBERTVILLE HOPEWELL RD Hopewell, NJ 08525
3 Beds
3 Baths
1,767 SqFt
Key Details
Sold Price $415,000
Property Type Single Family Home
Sub Type Detached
Listing Status Sold
Purchase Type For Sale
Square Footage 1,767 sqft
Price per Sqft $234
Subdivision None Available
MLS Listing ID NJME289648
Sold Date 10/02/20
Style Colonial
Bedrooms 3
Full Baths 2
Half Baths 1
HOA Y/N N
Abv Grd Liv Area 1,767
Originating Board BRIGHT
Year Built 1965
Annual Tax Amount $9,848
Tax Year 2019
Lot Size 0.680 Acres
Acres 0.68
Lot Dimensions 0.00 x 0.00
Property Description
The Owner will be replacing current Septic System with a new approved system. You must see this recently renovated 3 bedroom 2.5 bath Colonial Home with over sized 2 car side entrance garage and a segmented full basement sitting on serene lot in picturesque section on Hopewell Valley. The entire home has hardwood floors except for newly ceramic tiled kitchen and all baths. The home has recessed lights in almost all rooms. Each room is highlighted with beautiful hardwood floors. The kitchen has granite counters, new cabinets and all stainless steel appliances. The two windows sitting over the deep stainless steel sink offering you great vistas of the all the open space that hugs this property will almost urge you to wash the dishes rather than use the new stainless steel dishwasher. Each bath has beautiful ceramic tile floors, new cabinet hard surfaces sinks as the full baths has tile surround from floor to ceiling at shower and/or shower bath. Very little has been left out on this update. All rooms are roomy and the least and spacious for many. Quick access to route 31 to make your travels easier. Come visit us today, you will not be sorry. Audio Description Call 1-800-436-6107 Ext 1154.
Location
State NJ
County Mercer
Area Hopewell Twp (21106)
Zoning MRC
Rooms
Other Rooms Living Room, Dining Room, Bedroom 2, Kitchen, Family Room, Basement, Bedroom 1, Utility Room, Bathroom 1, Bathroom 2, Bathroom 3, Half Bath
Basement Full
Interior
Interior Features Attic, Breakfast Area, Dining Area, Family Room Off Kitchen, Floor Plan - Traditional, Formal/Separate Dining Room, Kitchen - Gourmet, Primary Bath(s), Recessed Lighting, Tub Shower, Upgraded Countertops, Walk-in Closet(s), Wood Floors, Wine Storage
Hot Water Natural Gas
Heating Forced Air
Cooling Central A/C
Flooring Ceramic Tile, Hardwood
Equipment Built-In Range, Dishwasher, Dryer, Exhaust Fan, Oven - Self Cleaning, Oven/Range - Gas, Refrigerator, Stainless Steel Appliances, Washer, Water Heater
Appliance Built-In Range, Dishwasher, Dryer, Exhaust Fan, Oven - Self Cleaning, Oven/Range - Gas, Refrigerator, Stainless Steel Appliances, Washer, Water Heater
Heat Source Natural Gas
Exterior
Exterior Feature Patio(s)
Parking Features Garage - Side Entry, Oversized
Garage Spaces 2.0
Water Access N
View Panoramic, Trees/Woods, Scenic Vista
Accessibility None
Porch Patio(s)
Attached Garage 2
Total Parking Spaces 2
Garage Y
Building
Story 3
Sewer On Site Septic
Water Private
Architectural Style Colonial
Level or Stories 3
Additional Building Above Grade, Below Grade
New Construction N
Schools
School District Hopewell Valley Regional Schools
Others
Senior Community No
Tax ID 06-00030-00030
Ownership Fee Simple
SqFt Source Estimated
Acceptable Financing Cash, FHA, USDA, VA, Conventional
Listing Terms Cash, FHA, USDA, VA, Conventional
Financing Cash,FHA,USDA,VA,Conventional
Special Listing Condition Standard
Read Less
Want to know what your home might be worth? Contact us for a FREE valuation!

Our team is ready to help you sell your home for the highest possible price ASAP

Bought with Renee M Swillo • BHHS Fox & Roach-Newtown

GET MORE INFORMATION





