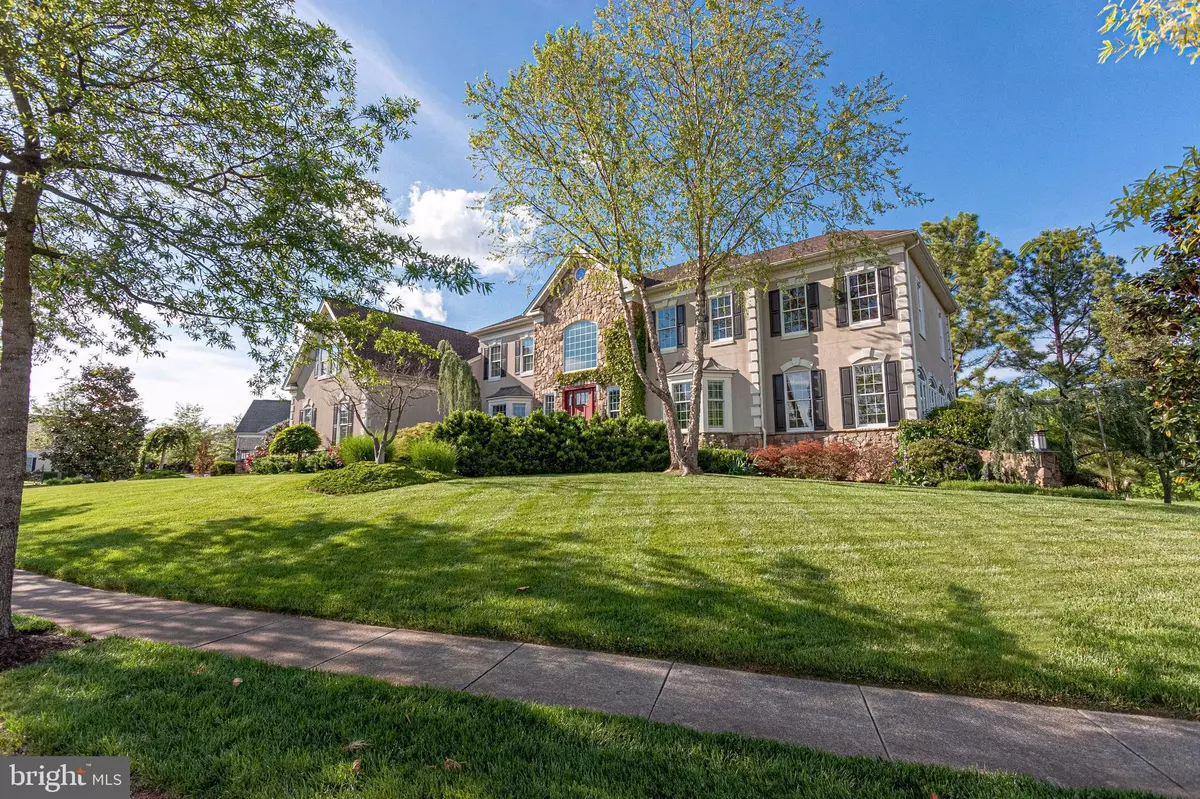$1,200,000
$1,229,000
2.4%For more information regarding the value of a property, please contact us for a free consultation.
15200 GOLF VIEW DR Haymarket, VA 20169
6 Beds
8 Baths
8,655 SqFt
Key Details
Sold Price $1,200,000
Property Type Single Family Home
Sub Type Detached
Listing Status Sold
Purchase Type For Sale
Square Footage 8,655 sqft
Price per Sqft $138
Subdivision Dominion Valley Country Club
MLS Listing ID VAPW496550
Sold Date 09/24/20
Style Colonial
Bedrooms 6
Full Baths 6
Half Baths 2
HOA Fees $155/mo
HOA Y/N Y
Abv Grd Liv Area 6,155
Originating Board BRIGHT
Year Built 2004
Annual Tax Amount $11,631
Tax Year 2020
Lot Size 0.440 Acres
Acres 0.44
Property Description
OPEN HOUSE CANCELLED. PROPERTY IS UNDER CONTRACT. Perched atop a sun-soaked hill overlooking the Arnold Palmer Signature Golf Course of the premier guard-gated community of Dominion Valley sits 15200 Golf View Drive. On arguably the best lot in the community, this fully customized, turnkey masterpiece has it all! As you enter the home, you are welcomed by a grand foyer and soaring ceilings flooded with natural light. Impressive detail and craftsmanship are prominent throughout this 9,000 sqft home. Whether it is the matching Arroyo light fixtures both inside and outside the house or the lofty coffered ceilings in the family room with surround sound speakers, you will enjoy every aspect of this loving home. Each spacious room is fitted with beautiful crown moldings, including the bright and airy sunroom in the eastern wing and the large dining room fit for entertaining. Enjoy cooking in a true chef's custom-crafted kitchen adorned with 'black galaxy' granite countertops, GE Monogram appliances, wine fridge, and walk-in pantry. Off the kitchen to the rear of the house you'll walk onto the raised stone terrace with an outdoor kitchen. Here you will enjoy the sound of the wind blowing through the tall, mature pine trees as you overlook the lavish landscaping that continues seamlessly onto the stunning golf course vista. On the main level you will additionally find a three-car garage, two half baths and a beautiful private office with custom built-in mahogany Yorktown cabinetry. The home has a total of 6 gracious bedrooms, each with their own ensuite, and three with a private sitting room. Enjoy relaxing in the owner's suite, crowned with a high tray ceiling, Jacuzzi tub, a dual-system jetted shower, spacious walk-in closets, and bonus room. In the completely custom finished, soundproofed and insulated lower level, you will find a first-class home theater system with surround sound, billiards room, and a bar with ornately detailed Yorktown custom cabinetry. Another gem of the property is one of the finest mahogany wine rooms you can imagine. With it's separate zoned cooling system, alarm system, and humidity control, you can comfortably accommodate 1,524 standard bottles and 72 magnum bottles and still have space to enjoy sipping your favorite wines which you most likely picked up from one of the many nearby Virginia wineries. Additional features of the home include a large storage room beneath the raised terrace, two fireplaces, a new roof as of two years, and a new HVAC systems (3-zone) and water heater within the last 4 years. With remarkable visual impact and an unparalleled setting, 15200 Golf View Drive offers a myriad of possibilities. Welcome home.
Location
State VA
County Prince William
Zoning RPC
Rooms
Basement Fully Finished, Interior Access, Outside Entrance, Improved, Walkout Stairs
Interior
Hot Water Natural Gas
Heating Forced Air
Cooling Central A/C
Fireplaces Number 2
Fireplace Y
Heat Source Natural Gas
Exterior
Parking Features Garage - Side Entry
Garage Spaces 3.0
Water Access N
Accessibility None
Attached Garage 3
Total Parking Spaces 3
Garage Y
Building
Story 3
Sewer Public Sewer
Water Public
Architectural Style Colonial
Level or Stories 3
Additional Building Above Grade, Below Grade
New Construction N
Schools
Elementary Schools Alvey
Middle Schools Ronald Wilson Regan
High Schools Battlefield
School District Prince William County Public Schools
Others
Senior Community No
Tax ID 7298-67-9151
Ownership Fee Simple
SqFt Source Assessor
Special Listing Condition Standard
Read Less
Want to know what your home might be worth? Contact us for a FREE valuation!

Our team is ready to help you sell your home for the highest possible price ASAP

Bought with Joseph M Grzesiak • RE/MAX Real Estate Connections

GET MORE INFORMATION





