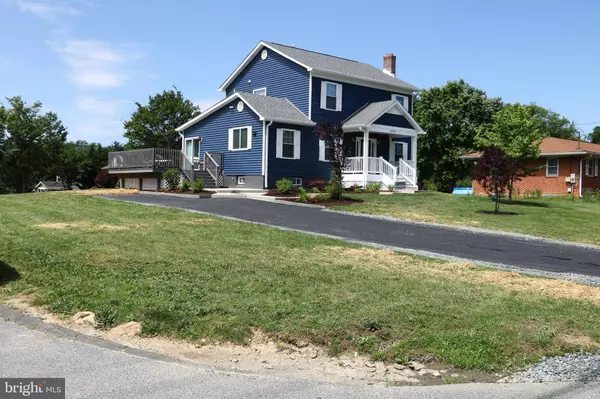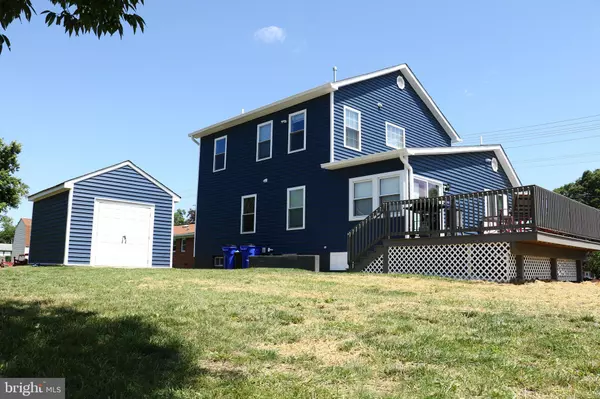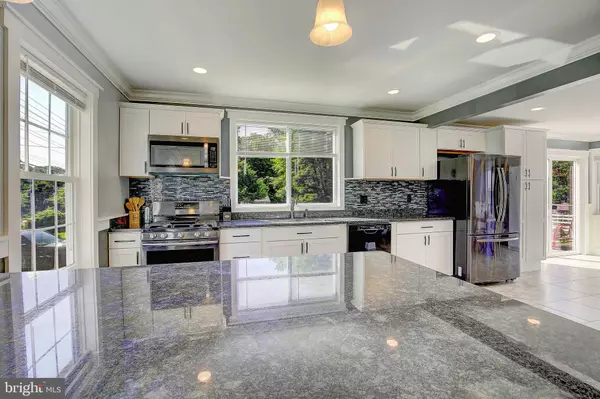$564,900
$564,900
For more information regarding the value of a property, please contact us for a free consultation.
10351 SCAGGSVILLE RD Laurel, MD 20723
4 Beds
4 Baths
2,953 SqFt
Key Details
Sold Price $564,900
Property Type Single Family Home
Sub Type Detached
Listing Status Sold
Purchase Type For Sale
Square Footage 2,953 sqft
Price per Sqft $191
Subdivision None Available
MLS Listing ID MDHW280794
Sold Date 09/19/20
Style Contemporary
Bedrooms 4
Full Baths 3
Half Baths 1
HOA Y/N N
Abv Grd Liv Area 2,953
Originating Board BRIGHT
Year Built 1942
Annual Tax Amount $4,120
Tax Year 2019
Lot Size 0.261 Acres
Acres 0.26
Property Description
Great opportunity to own a beautiful professionally remodeled home located on historic Scaggsville Rd. This home is a real head turner with its featured premium midnight blue siding, professional landscaping and custom finishes throughout. This home features a modern open floor plan with a large kitchen including an island, breakfast bar and brand new appliances. Home offers plenty of space to entertain guests or family including a fireplace and multi-use bar. Master bedroom includes tray ceiling and an open floor plan bathroom with a soaking jet tub, full size shower and granite countertops throughout. Brand new 35 year roof, HVAC systems, windows, electric, water heater and floor coverings completed in 2019. The home is located in a convenient location with quick access to major roads such as 29 and 95. NO HOA!
Location
State MD
County Howard
Zoning R20
Rooms
Basement Other, Outside Entrance, Full
Interior
Hot Water Natural Gas
Heating Heat Pump(s), Central
Cooling Central A/C, Multi Units
Fireplaces Number 1
Fireplace Y
Heat Source Natural Gas
Exterior
Water Access N
Accessibility 2+ Access Exits
Garage N
Building
Story 3
Sewer Public Sewer
Water Public
Architectural Style Contemporary
Level or Stories 3
Additional Building Above Grade, Below Grade
New Construction N
Schools
Elementary Schools Fulton
Middle Schools Hammond
High Schools Reservoir
School District Howard County Public School System
Others
Senior Community No
Tax ID 1406559042
Ownership Fee Simple
SqFt Source Assessor
Acceptable Financing Cash, Conventional, FHA, Negotiable
Listing Terms Cash, Conventional, FHA, Negotiable
Financing Cash,Conventional,FHA,Negotiable
Special Listing Condition Standard
Read Less
Want to know what your home might be worth? Contact us for a FREE valuation!

Our team is ready to help you sell your home for the highest possible price ASAP

Bought with Dale E. Mattison • Long & Foster Real Estate, Inc.

GET MORE INFORMATION





