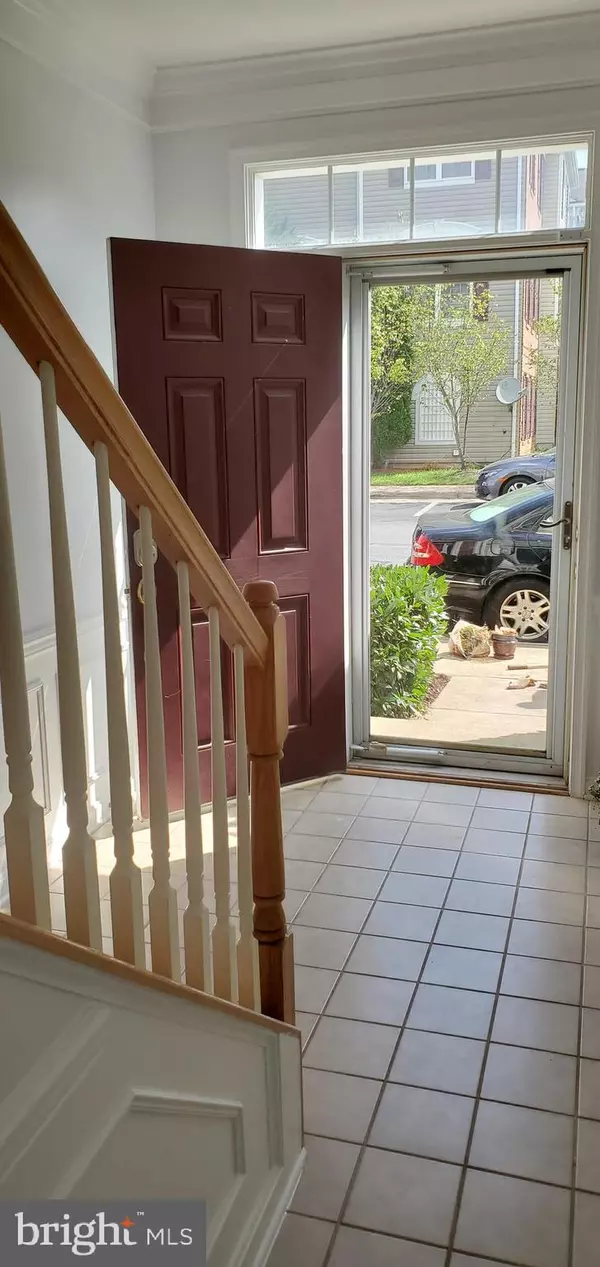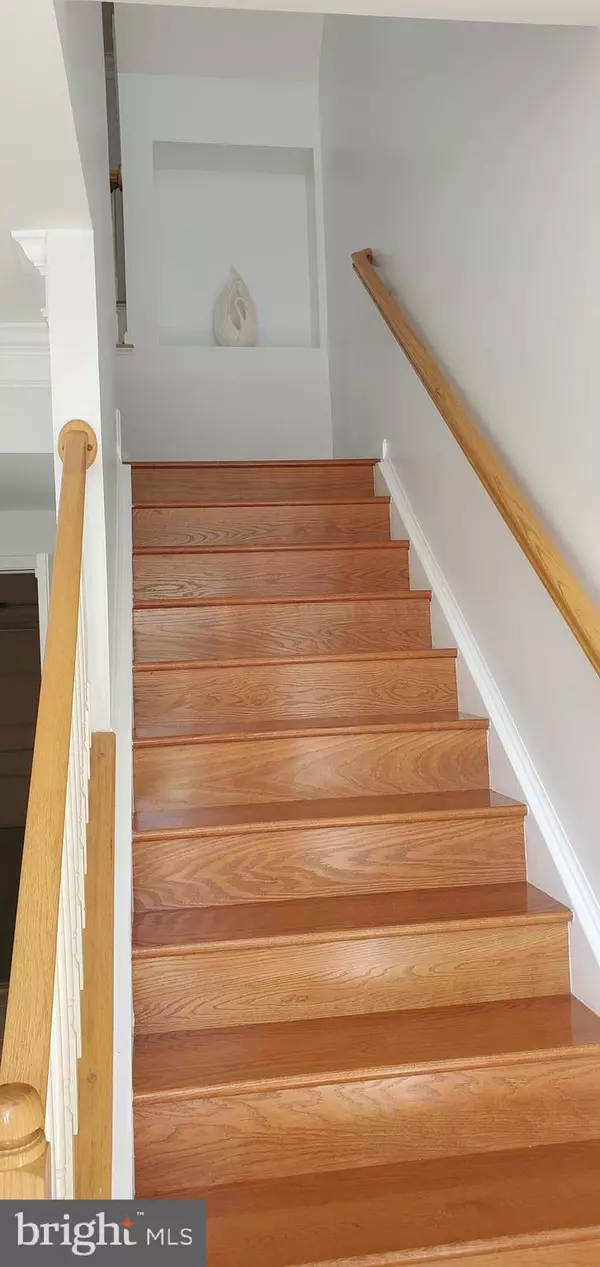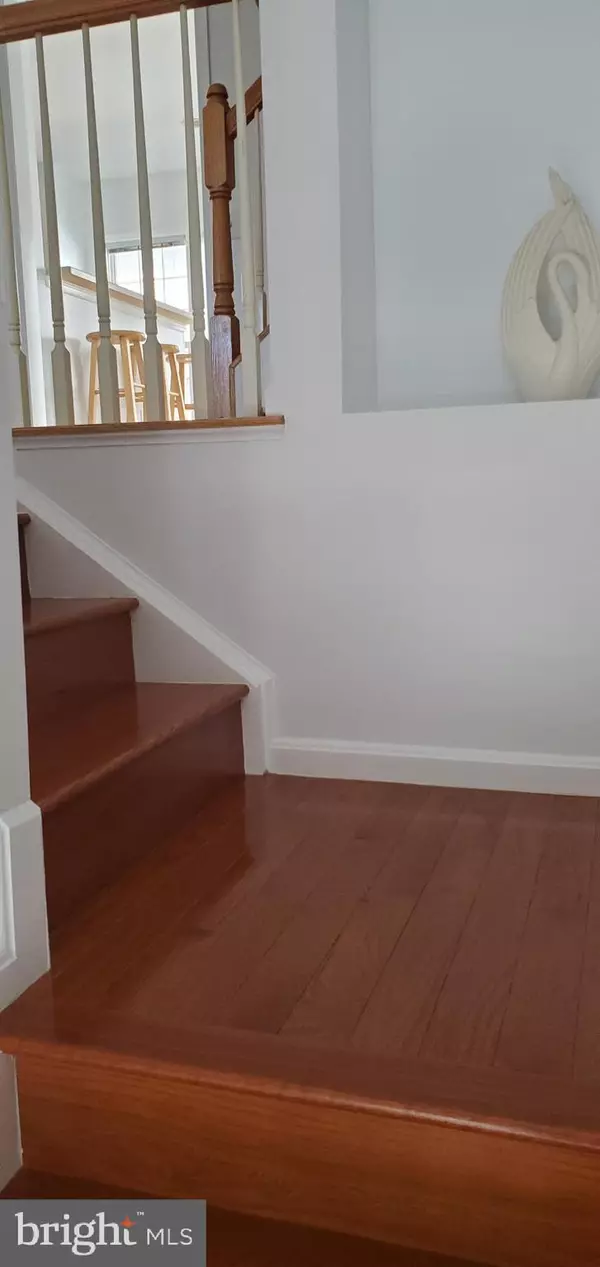$510,000
$499,900
2.0%For more information regarding the value of a property, please contact us for a free consultation.
5034 VILLAGE FOUNTAIN PL Centreville, VA 20120
3 Beds
4 Baths
1,624 SqFt
Key Details
Sold Price $510,000
Property Type Townhouse
Sub Type Interior Row/Townhouse
Listing Status Sold
Purchase Type For Sale
Square Footage 1,624 sqft
Price per Sqft $314
Subdivision Faircrest
MLS Listing ID VAFX1152490
Sold Date 09/18/20
Style Colonial
Bedrooms 3
Full Baths 2
Half Baths 2
HOA Fees $79/qua
HOA Y/N Y
Abv Grd Liv Area 1,624
Originating Board BRIGHT
Year Built 2003
Annual Tax Amount $5,069
Tax Year 2020
Lot Size 1,120 Sqft
Acres 0.03
Property Description
BEAUTIFUL 3 LEVEL TOWNHOUME IN MUCH SOUGHT FAIRCREST NEIGHBORGOOD - 3BR - 2 FULL BATHS - 2 HALF BATHS, NICE OFFICE WITH FRENCH DOOR ON FIRST FLOOR, OPEN KITCHEN TO FAMILY ROOM AND DINING ROOM - OPEN LIVING ROOM TO DINING ROOM - BEAUTIFUL HARDWOOD FOORS AND STAIR - FRESHLY PAINTED, LARGE MASTER BED WITH TRAY CEILING - LARGE MASTHER BATH WITH TUB AND SHOWER - A LOT OF EXPENSIVE MODLING THRU OUT THE HOUSE - LARGE TOWNHOUSE OVER 1624 SQFT. CLOSE TO 66 - 50 - 29- 11 MILES TO 495 - CLOSE TO SHOPS - SCHOOLS - MUST SEE
Location
State VA
County Fairfax
Zoning 308
Rooms
Basement Daylight, Full, Fully Finished, Garage Access, Walkout Level
Interior
Hot Water Natural Gas
Heating Forced Air
Cooling Central A/C
Equipment Built-In Microwave, Built-In Range, Dishwasher, Disposal, Dryer, Exhaust Fan, Icemaker, Microwave, Oven/Range - Gas, Refrigerator, Stove, Washer, Water Heater
Fireplace N
Appliance Built-In Microwave, Built-In Range, Dishwasher, Disposal, Dryer, Exhaust Fan, Icemaker, Microwave, Oven/Range - Gas, Refrigerator, Stove, Washer, Water Heater
Heat Source Natural Gas
Exterior
Parking Features Garage - Rear Entry
Garage Spaces 2.0
Water Access N
Accessibility None
Attached Garage 2
Total Parking Spaces 2
Garage Y
Building
Story 3
Sewer Public Sewer
Water Public
Architectural Style Colonial
Level or Stories 3
Additional Building Above Grade, Below Grade
New Construction N
Schools
School District Fairfax County Public Schools
Others
Pets Allowed Y
Senior Community No
Tax ID 0551 26 0029
Ownership Fee Simple
SqFt Source Assessor
Special Listing Condition Standard
Pets Allowed No Pet Restrictions
Read Less
Want to know what your home might be worth? Contact us for a FREE valuation!

Our team is ready to help you sell your home for the highest possible price ASAP

Bought with Lori R Jung • Galaxy Realty LLC
GET MORE INFORMATION





