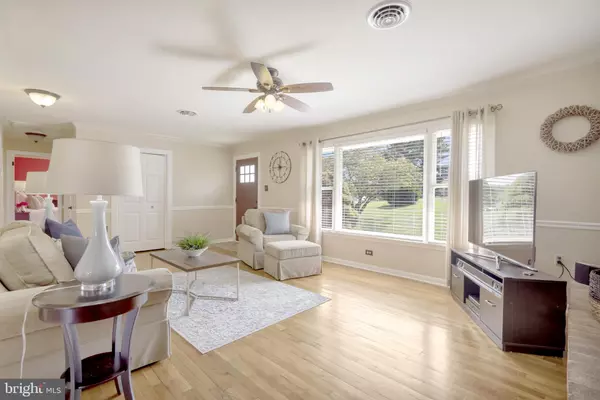$425,000
$400,000
6.3%For more information regarding the value of a property, please contact us for a free consultation.
5814 WESTERN VIEW PL Mount Airy, MD 21771
4 Beds
2 Baths
2,520 SqFt
Key Details
Sold Price $425,000
Property Type Single Family Home
Sub Type Detached
Listing Status Sold
Purchase Type For Sale
Square Footage 2,520 sqft
Price per Sqft $168
Subdivision None Available
MLS Listing ID MDFR268494
Sold Date 09/17/20
Style Ranch/Rambler
Bedrooms 4
Full Baths 2
HOA Y/N N
Abv Grd Liv Area 1,260
Originating Board BRIGHT
Year Built 1974
Annual Tax Amount $3,649
Tax Year 2019
Lot Size 0.930 Acres
Acres 0.93
Property Description
This is the Gold Standard of the neighborhood. Walking in the door you will immediately notice the pride of ownership and the feeling you walked into a new house. Everything is done to perfection. The upgrades throughout are outstanding. Beautiful vinyl & hardwood floors on the main. The sun filled kitchen is to die for with stainless appliances and granite counter tops. The center island has a marble top! There is recessed lighting and sliding doors to the tiered deck and patio. Garage and mud room have access off the kitchen. I have always wanted a mud room, how about you? New carpet in the bedrooms. The bath has luxury vinyl plank with a gorgeous mirror and light fixture. The hardware is super upgraded as well. Walking into the lower level you love how it is completely daylight here. Looking for an in-law suite or place for multi-generational living, this is the perfect spot. Two bedrooms and a luxurious new full bath. Plenty of space to add a kitchenette. So many upgrades in this home. The windows have a lifetime warranty. All but two windows have been replaced. New light fixtures through most of house. Newly paved driveway. Fresh upscale paint colors throughout. Breathtaking views and sunsets on the deck are included at no additional cost. Make sure your agent reads agents notes
Location
State MD
County Frederick
Zoning R2
Direction East
Rooms
Other Rooms Living Room, Bedroom 2, Bedroom 3, Bedroom 4, Kitchen, Basement, Bedroom 1, Exercise Room, Laundry, Mud Room, Recreation Room
Basement Daylight, Partial, Fully Finished, Interior Access, Rear Entrance, Windows, Workshop, Other, Walkout Level
Main Level Bedrooms 2
Interior
Interior Features Chair Railings, Ceiling Fan(s), Crown Moldings, Kitchen - Country, Kitchen - Table Space, Recessed Lighting, Attic, Built-Ins, Carpet, Combination Kitchen/Dining, Entry Level Bedroom, Floor Plan - Open, Kitchen - Island, Tub Shower, Wood Floors, Family Room Off Kitchen, Stall Shower, Upgraded Countertops, Window Treatments
Hot Water Electric, 60+ Gallon Tank
Heating Heat Pump(s), Solar - Active, Forced Air, Solar On Grid
Cooling Heat Pump(s)
Flooring Carpet, Hardwood, Ceramic Tile, Vinyl, Laminated
Fireplaces Number 1
Fireplaces Type Brick, Mantel(s), Screen
Equipment Dishwasher, Disposal, Dryer, Dryer - Electric, Dryer - Front Loading, Energy Efficient Appliances, Exhaust Fan, Icemaker, Oven - Self Cleaning, Oven/Range - Electric, Range Hood, Refrigerator, Stainless Steel Appliances, Washer
Fireplace Y
Window Features Replacement,Screens,Vinyl Clad
Appliance Dishwasher, Disposal, Dryer, Dryer - Electric, Dryer - Front Loading, Energy Efficient Appliances, Exhaust Fan, Icemaker, Oven - Self Cleaning, Oven/Range - Electric, Range Hood, Refrigerator, Stainless Steel Appliances, Washer
Heat Source Electric, Solar
Laundry Lower Floor
Exterior
Exterior Feature Deck(s), Patio(s)
Parking Features Garage - Front Entry, Inside Access
Garage Spaces 7.0
Utilities Available Cable TV Available
Water Access N
View Mountain, Pasture, Scenic Vista
Roof Type Asphalt
Accessibility Other, Level Entry - Main
Porch Deck(s), Patio(s)
Attached Garage 1
Total Parking Spaces 7
Garage Y
Building
Lot Description Open, Private, Rear Yard, Rural
Story 2
Sewer On Site Septic
Water Well
Architectural Style Ranch/Rambler
Level or Stories 2
Additional Building Above Grade, Below Grade
New Construction N
Schools
Elementary Schools New Market
Middle Schools New Market
High Schools Linganore
School District Frederick County Public Schools
Others
Senior Community No
Tax ID 1118378531
Ownership Fee Simple
SqFt Source Assessor
Acceptable Financing Cash, Conventional, FHA, VA, USDA
Listing Terms Cash, Conventional, FHA, VA, USDA
Financing Cash,Conventional,FHA,VA,USDA
Special Listing Condition Standard
Read Less
Want to know what your home might be worth? Contact us for a FREE valuation!

Our team is ready to help you sell your home for the highest possible price ASAP

Bought with James Bass • Real Estate Teams, LLC
GET MORE INFORMATION





