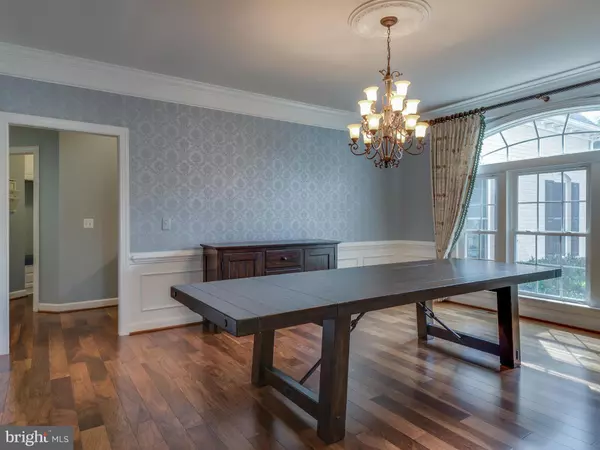$1,775,000
$1,800,000
1.4%For more information regarding the value of a property, please contact us for a free consultation.
1667 HUNTING CREST WAY Vienna, VA 22182
5 Beds
6 Baths
6,629 SqFt
Key Details
Sold Price $1,775,000
Property Type Single Family Home
Sub Type Detached
Listing Status Sold
Purchase Type For Sale
Square Footage 6,629 sqft
Price per Sqft $267
Subdivision None Available
MLS Listing ID VAFX1090508
Sold Date 09/15/20
Style Colonial
Bedrooms 5
Full Baths 5
Half Baths 1
HOA Fees $133/qua
HOA Y/N Y
Abv Grd Liv Area 5,434
Originating Board BRIGHT
Year Built 2011
Annual Tax Amount $17,187
Tax Year 2020
Lot Size 1.858 Acres
Acres 1.86
Property Description
Beautiful Colonial in Hunting Crest Subdivision, 5 Ensuite bedrooms, 5.5 baths, sited on 1.87 acre wooded lot with 3 car side load garage and circle drive way in fabulous community with 52 Estate custom homes built 2010-2013 all on approximately 2 acres. This beautiful home is custom designed and decorated. Chefs kitchen with huge Island and informal dining area with view of rear yard, open to two story family room with built ins and gas fireplace. Formal LR, DR, office and conservatory on first floor. The second floor features 4 ensuite bedrooms and the master has designer bath, sitting room and large walk in closet. Home has finished basement with ensuite bedroom and rec room. Plenty of room to customize and make your own. The large lot has ample room for outdoor spaces to customize to meet your needs- including deck or patio, screened porch , pool and pool house. The home in this outstanding community will not last long at this great value.
Location
State VA
County Fairfax
Zoning 100
Rooms
Other Rooms Dining Room, Primary Bedroom, Sitting Room, Bedroom 2, Bedroom 3, Game Room, Family Room, Foyer, Breakfast Room, Bedroom 1, Study, Sun/Florida Room, In-Law/auPair/Suite, Laundry, Mud Room, Other
Basement Rear Entrance, Daylight, Partial, Partially Finished, Walkout Stairs, Sump Pump
Interior
Interior Features Attic, Butlers Pantry, Family Room Off Kitchen, Kitchen - Gourmet, Kitchen - Island, Dining Area, Built-Ins, Upgraded Countertops, Crown Moldings, Window Treatments, Wood Floors, Primary Bath(s), Floor Plan - Open
Hot Water Natural Gas
Heating Energy Star Heating System
Cooling Energy Star Cooling System
Fireplaces Number 1
Fireplaces Type Gas/Propane
Equipment Washer/Dryer Hookups Only, Cooktop, Dishwasher, Disposal, ENERGY STAR Clothes Washer, Dryer, ENERGY STAR Dishwasher, ENERGY STAR Refrigerator, Humidifier, Microwave, Oven - Wall, Water Heater - High-Efficiency, Icemaker
Fireplace Y
Appliance Washer/Dryer Hookups Only, Cooktop, Dishwasher, Disposal, ENERGY STAR Clothes Washer, Dryer, ENERGY STAR Dishwasher, ENERGY STAR Refrigerator, Humidifier, Microwave, Oven - Wall, Water Heater - High-Efficiency, Icemaker
Heat Source Natural Gas
Laundry Main Floor
Exterior
Parking Features Garage - Side Entry, Garage Door Opener
Garage Spaces 3.0
Water Access N
Roof Type Shingle
Accessibility None
Attached Garage 3
Total Parking Spaces 3
Garage Y
Building
Lot Description No Thru Street, Backs to Trees
Story 3
Sewer Public Sewer
Water Public
Architectural Style Colonial
Level or Stories 3
Additional Building Above Grade, Below Grade
Structure Type 9'+ Ceilings,Tray Ceilings,High
New Construction N
Schools
Elementary Schools Sunrise Valley
Middle Schools Hughes
High Schools South Lakes
School District Fairfax County Public Schools
Others
Pets Allowed Y
HOA Fee Include Reserve Funds,Snow Removal,Trash
Senior Community No
Tax ID 18-3-9- -49
Ownership Fee Simple
SqFt Source Assessor
Acceptable Financing Cash, Conventional, VA
Listing Terms Cash, Conventional, VA
Financing Cash,Conventional,VA
Special Listing Condition Standard
Pets Allowed No Pet Restrictions
Read Less
Want to know what your home might be worth? Contact us for a FREE valuation!

Our team is ready to help you sell your home for the highest possible price ASAP

Bought with Terry M Belt • Keller Williams Realty

GET MORE INFORMATION





