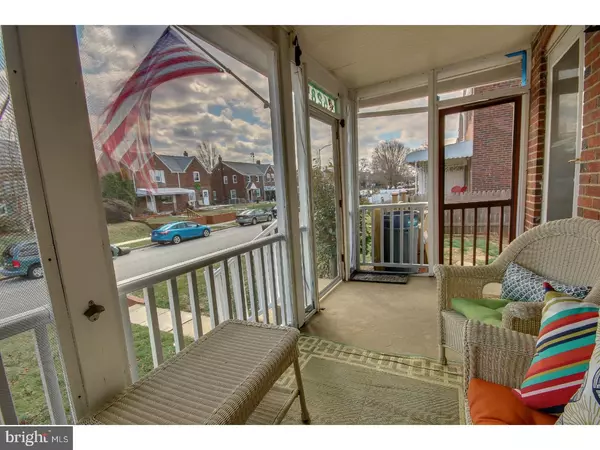$169,000
$169,000
For more information regarding the value of a property, please contact us for a free consultation.
628 DARBY RD Ridley Park, PA 19078
3 Beds
2 Baths
1,116 SqFt
Key Details
Sold Price $169,000
Property Type Single Family Home
Sub Type Twin/Semi-Detached
Listing Status Sold
Purchase Type For Sale
Square Footage 1,116 sqft
Price per Sqft $151
Subdivision Leedom Ests
MLS Listing ID 1000266022
Sold Date 05/23/18
Style Colonial
Bedrooms 3
Full Baths 1
Half Baths 1
HOA Y/N N
Abv Grd Liv Area 1,116
Originating Board TREND
Year Built 1944
Annual Tax Amount $4,559
Tax Year 2018
Lot Size 3,049 Sqft
Acres 0.07
Lot Dimensions 30X100
Property Description
Totally Twintastic!! Come see all that this 3BR/1.1B gem has to offer. Step through the large, screened in, relaxing front porch to access this brick beauty. Once inside you'll appreciate the large and inviting living room. You will be immediately drawn back to the expansive and open kitchen and dinning area, which boasts plenty of cabinet storage and counter-top space. Dining will be a delight with the nice updates such as recessed lighting, bamboo flooring, matching wainscot and new side entrance door. Exit out this door to take advantage of the fenced-in side yard which connects to the oversized deck that would be great for entertaining, BBQ's or simply enjoying the outside. Head back inside and upstairs to discover the front master bedroom and two other nice sized bedrooms. Along with the full sized hall bath there is access to the attic by means of the pull down stairs, which offers plenty of storage space. For additional living space head back down to the converted and finished basement which would be great for a playroom, office, home gym, whatever you want and the added convenience of a half bathroom and an outside rear entry door to access your private back street parking and two large sheds. This desirable Leedom Estates home, in the Ridley School District, is within a short walk to James Pentimall Park, Ridley Marina with the new Stinger's restaurant, Willow Park. Also, a commuters delight with it's quick access to to I-95, I-476, shopping, Philly airport and near by Taylor Hospital. Now is your chance to make this home yours!
Location
State PA
County Delaware
Area Ridley Twp (10438)
Zoning RES
Rooms
Other Rooms Living Room, Dining Room, Primary Bedroom, Bedroom 2, Kitchen, Family Room, Bedroom 1, Attic
Basement Full, Outside Entrance
Interior
Interior Features Kitchen - Eat-In
Hot Water Natural Gas
Heating Gas, Forced Air
Cooling Central A/C
Fireplaces Number 1
Fireplace Y
Heat Source Natural Gas
Laundry Lower Floor
Exterior
Water Access N
Accessibility None
Garage N
Building
Story 2
Sewer Public Sewer
Water Public
Architectural Style Colonial
Level or Stories 2
Additional Building Above Grade
New Construction N
Schools
Elementary Schools Leedom
Middle Schools Ridley
High Schools Ridley
School District Ridley
Others
Senior Community No
Tax ID 38-06-00478-00
Ownership Fee Simple
Read Less
Want to know what your home might be worth? Contact us for a FREE valuation!

Our team is ready to help you sell your home for the highest possible price ASAP

Bought with Ken Adelsberg • Long & Foster Real Estate, Inc.
GET MORE INFORMATION





