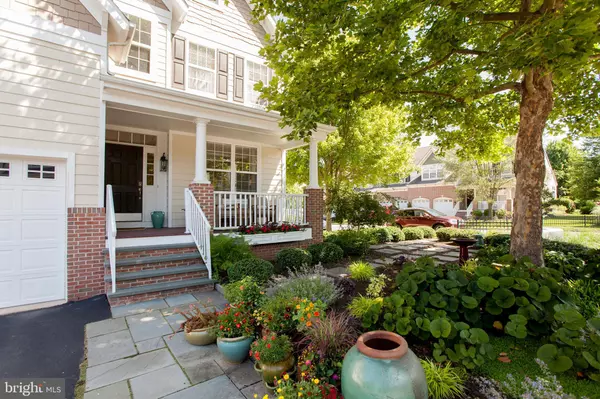$600,000
$589,000
1.9%For more information regarding the value of a property, please contact us for a free consultation.
500 TITUS ROAD Lambertville, NJ 08530
3 Beds
3 Baths
3,972 SqFt
Key Details
Sold Price $600,000
Property Type Townhouse
Sub Type End of Row/Townhouse
Listing Status Sold
Purchase Type For Sale
Square Footage 3,972 sqft
Price per Sqft $151
Subdivision Lamberts Hill
MLS Listing ID NJHT106296
Sold Date 09/10/20
Style Traditional
Bedrooms 3
Full Baths 2
Half Baths 1
HOA Fees $260/mo
HOA Y/N Y
Abv Grd Liv Area 3,972
Originating Board BRIGHT
Year Built 2005
Annual Tax Amount $11,726
Tax Year 2019
Lot Size 1,742 Sqft
Acres 0.04
Lot Dimensions 0.00 x 0.00
Property Description
Stunning end unit with 3 levels of elegant living offers great curb appeal and flexibility for a myriad of lifestyles and needs. Follow the bluestone walk to the cozy front porch, a perfect place for a coffee or cocktail with neighbors. As you enter into the 2 story foyer you are greeted by gleaming wood floors and an abundance of natural light that continues throughout the first floor. The formal living and dining rooms offer crown molding, chair rail, and sun-drenched windows. Flow easily into the eat-in-kitchen with stainless steel appliances, tumbled marble backsplash, and granite island overlooking the great room with vaulted ceiling, gas fireplace, Palladian window, and access to the back deck. A custom 1st floor laundry room/butler's pantry and nearby powder room make hosting a breeze. The sumptuous main floor bedroom has a vaulted ceiling, walk-in closets, access to the deck, and an ensuite bath with double vanity, soaker tub, and glass shower. Head upstairs to find 2 more generously sized bedrooms with ample closet space, a full hall bath, and an expansive loft overlooking the great room below. This huge bonus space would make a great office, playroom, or both! The finished walk-out basement provides additional living space for whatever your needs may be; den, theater, home gym. Central vac, 3 HVAC zones, and 2 car attached garage add convenience to everyday living. Walk to everything Lambertville has to offer, while enjoying luxury living and modern amenities.
Location
State NJ
County Hunterdon
Area Lambertville City (21017)
Zoning RL1
Rooms
Other Rooms Living Room, Dining Room, Primary Bedroom, Sitting Room, Bedroom 2, Kitchen, Family Room, Basement, Bedroom 1, Office, Storage Room
Basement Walkout Level, Sump Pump, Windows, Partially Finished
Main Level Bedrooms 1
Interior
Interior Features Breakfast Area, Butlers Pantry, Ceiling Fan(s), Chair Railings, Crown Moldings, Family Room Off Kitchen, Floor Plan - Open, Formal/Separate Dining Room, Kitchen - Island, Primary Bath(s), Pantry, Recessed Lighting, Soaking Tub, Stall Shower, Store/Office, Upgraded Countertops, Walk-in Closet(s), Window Treatments, Wood Floors
Hot Water Natural Gas
Heating Forced Air, Zoned
Cooling Central A/C
Flooring Hardwood, Carpet, Tile/Brick
Fireplaces Number 1
Fireplaces Type Gas/Propane
Equipment Cooktop, Dishwasher, Dryer, Microwave, Oven - Wall, Range Hood, Refrigerator, Stainless Steel Appliances, Washer, Washer - Front Loading
Fireplace Y
Window Features Palladian
Appliance Cooktop, Dishwasher, Dryer, Microwave, Oven - Wall, Range Hood, Refrigerator, Stainless Steel Appliances, Washer, Washer - Front Loading
Heat Source Natural Gas
Laundry Main Floor
Exterior
Exterior Feature Deck(s), Porch(es)
Parking Features Garage - Front Entry
Garage Spaces 2.0
Water Access N
Accessibility None
Porch Deck(s), Porch(es)
Attached Garage 2
Total Parking Spaces 2
Garage Y
Building
Story 2
Sewer Public Sewer
Water Public
Architectural Style Traditional
Level or Stories 2
Additional Building Above Grade, Below Grade
New Construction N
Schools
Elementary Schools Lambertville E.S.
Middle Schools South Hunterdon Regional M.S.
High Schools South Hunterdon Regional H.S.
School District South Hunterdon Regional
Others
HOA Fee Include Common Area Maintenance,Ext Bldg Maint,Snow Removal,Lawn Maintenance
Senior Community No
Tax ID 17-01002 04-00009
Ownership Fee Simple
SqFt Source Assessor
Security Features Security System
Acceptable Financing Cash, Conventional
Listing Terms Cash, Conventional
Financing Cash,Conventional
Special Listing Condition Standard
Read Less
Want to know what your home might be worth? Contact us for a FREE valuation!

Our team is ready to help you sell your home for the highest possible price ASAP

Bought with Non Member • Non Subscribing Office
GET MORE INFORMATION





