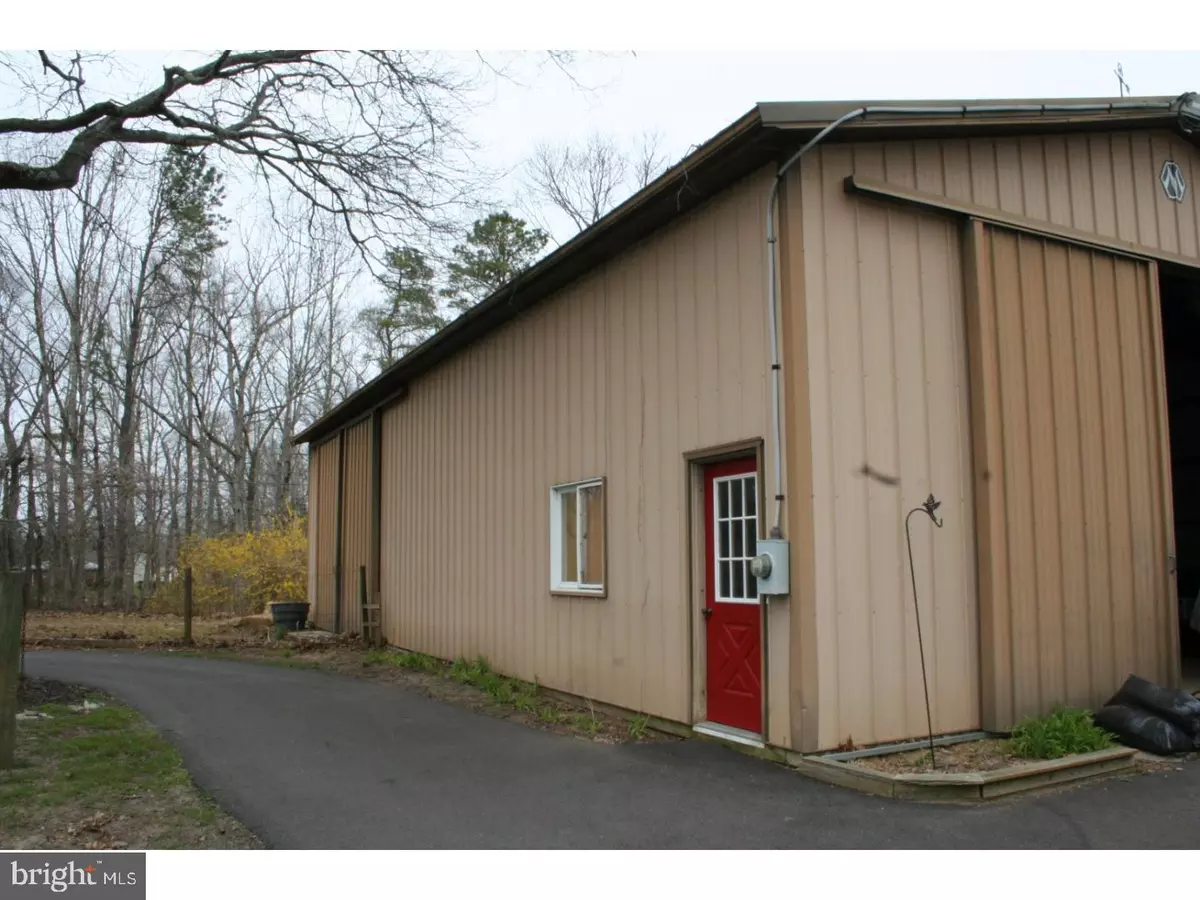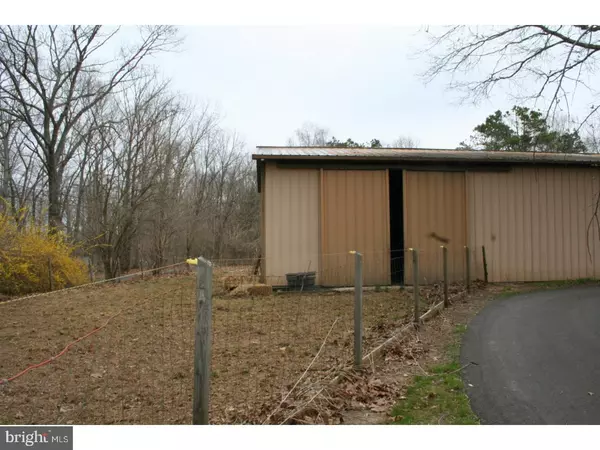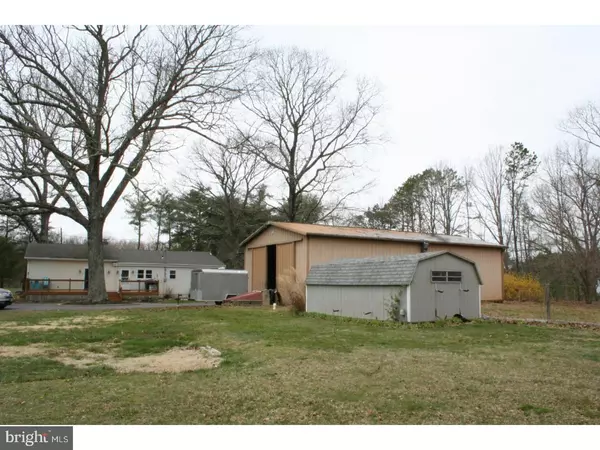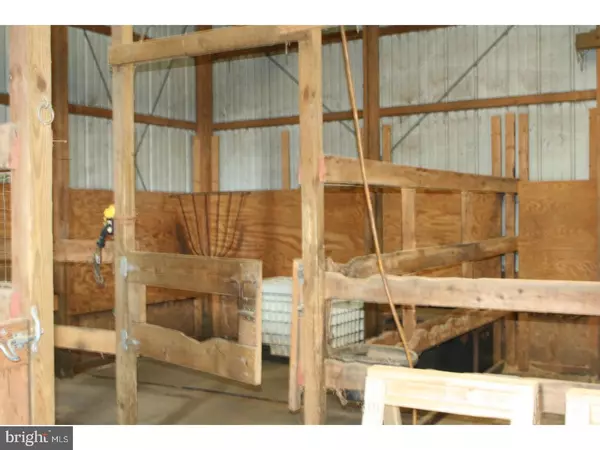$295,000
$299,000
1.3%For more information regarding the value of a property, please contact us for a free consultation.
468 ALVINE RD Elmer, NJ 08318
3 Beds
2 Baths
1,808 SqFt
Key Details
Sold Price $295,000
Property Type Single Family Home
Sub Type Detached
Listing Status Sold
Purchase Type For Sale
Square Footage 1,808 sqft
Price per Sqft $163
Subdivision None Available
MLS Listing ID 1000375524
Sold Date 05/22/18
Style Ranch/Rambler
Bedrooms 3
Full Baths 2
HOA Y/N N
Abv Grd Liv Area 1,808
Originating Board TREND
Year Built 1960
Annual Tax Amount $7,056
Tax Year 2017
Lot Size 7.670 Acres
Acres 7.67
Lot Dimensions 0X0
Property Description
Looking for a horse farm that is move in ready? This property is over 7 acres and includes a 70x40 barn that has 5 stalls with water and electric to each stall. The fenced pasture has low voltage fencing. The beautifully remodeled 3 bdrm 2 bath home is ready for the new homeowners. Kitchen is decorated with white cabinets and new quartz counter tops and all appliances are included in sale. Living room has fireplace with new gas insert and a feature wall that will make your friends envious. The main bedroom is your own private retreat. Large walk-in closet & bath are features you will fall in love with. Outside you can enjoy your summer BBQ's on the large deck. Pave wrap around driveway is only 2 years old. Septic and well are newer. Seller will include a one year 2-10 home warranty with acceptable offer. Schedule your appointment today to see all that this home has to offer.
Location
State NJ
County Salem
Area Pittsgrove Twp (21711)
Zoning R001
Rooms
Other Rooms Living Room, Dining Room, Primary Bedroom, Bedroom 2, Kitchen, Family Room, Bedroom 1, Laundry, Attic
Basement Partial
Interior
Interior Features Primary Bath(s), Ceiling Fan(s), Water Treat System, Dining Area
Hot Water Natural Gas
Heating Gas, Forced Air
Cooling Central A/C
Flooring Fully Carpeted, Tile/Brick
Fireplaces Number 1
Fireplaces Type Brick, Gas/Propane
Equipment Built-In Range, Dishwasher, Refrigerator, Built-In Microwave
Fireplace Y
Window Features Bay/Bow
Appliance Built-In Range, Dishwasher, Refrigerator, Built-In Microwave
Heat Source Natural Gas
Laundry Main Floor
Exterior
Exterior Feature Deck(s)
Fence Other
Utilities Available Cable TV
Water Access N
Accessibility None
Porch Deck(s)
Garage N
Building
Story 1
Sewer On Site Septic
Water Well
Architectural Style Ranch/Rambler
Level or Stories 1
Additional Building Above Grade
New Construction N
Schools
School District Pittsgrove Township Public Schools
Others
Senior Community No
Tax ID 11-00602-00005
Ownership Fee Simple
Horse Feature Paddock
Read Less
Want to know what your home might be worth? Contact us for a FREE valuation!

Our team is ready to help you sell your home for the highest possible price ASAP

Bought with Scott Kompa • RE/MAX Preferred - Mullica Hill

GET MORE INFORMATION





