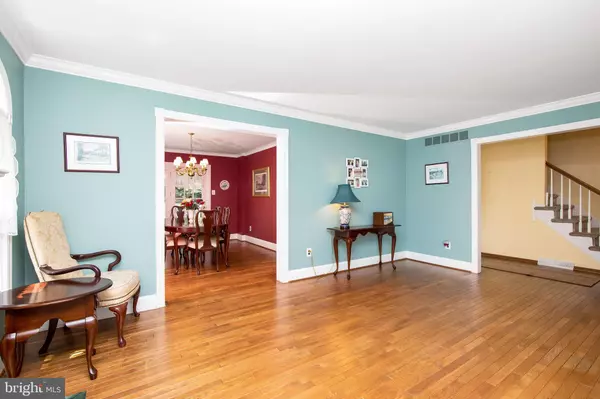$393,000
$385,000
2.1%For more information regarding the value of a property, please contact us for a free consultation.
1111 NEWPORT MEWS DR Bensalem, PA 19020
4 Beds
3 Baths
2,562 SqFt
Key Details
Sold Price $393,000
Property Type Single Family Home
Sub Type Detached
Listing Status Sold
Purchase Type For Sale
Square Footage 2,562 sqft
Price per Sqft $153
Subdivision Evergreene
MLS Listing ID PABU500952
Sold Date 08/31/20
Style Colonial
Bedrooms 4
Full Baths 2
Half Baths 1
HOA Y/N N
Abv Grd Liv Area 2,562
Originating Board BRIGHT
Year Built 1988
Annual Tax Amount $7,668
Tax Year 2020
Lot Dimensions 75.00 x 119.00
Property Sub-Type Detached
Property Description
Now available! This beautiful colonial home sits in the desirable Evergreen neighborhood with a great location backing to privacy and woods. A convenient 2 car garage has indoor access to the home with plenty of private parking. A charming front porch allows outdoor enjoyment and welcoming guests. Through the front door you have a nice foyer entry. You'll notice the original hardwood floors extending throughout the formal living room with propane fireplace and crown molding and into the formal dining with access to the back yard and deck. The kitchen has a great layout with L shaped island, breakfast area, pantry and is open to the family room. The family room has newer hardwood floors, propane fireplace with decorative mantel and access to the back yard and access to the convenient full laundry room, powder room and access to the garage. Upstairs the master bedroom is a great size with large walk-in closet and master bathroom. 3 additional nice size rooms and full hall bath complete the upstairs. Out back there is a newer deck in the works and lots of ground to run around and play with the property backing to woods with a small creek at the back of the property (not in a flood zone). For peace of mind the home has a new heater, CA, gutters, and a newer roof. Welcome home.
Location
State PA
County Bucks
Area Bensalem Twp (10102)
Zoning R1
Rooms
Basement Full
Interior
Interior Features Ceiling Fan(s), Dining Area, Family Room Off Kitchen, Floor Plan - Open, Kitchen - Eat-In, Primary Bath(s), Pantry, Walk-in Closet(s)
Hot Water Natural Gas
Heating Forced Air
Cooling Central A/C
Fireplaces Number 1
Equipment Built-In Range, Dishwasher, Refrigerator
Appliance Built-In Range, Dishwasher, Refrigerator
Heat Source Electric
Laundry Main Floor
Exterior
Parking Features Garage Door Opener, Garage - Front Entry, Inside Access
Garage Spaces 2.0
Water Access N
View Creek/Stream, Trees/Woods
Roof Type Architectural Shingle
Accessibility None
Attached Garage 2
Total Parking Spaces 2
Garage Y
Building
Story 2
Sewer Public Sewer
Water Public
Architectural Style Colonial
Level or Stories 2
Additional Building Above Grade, Below Grade
New Construction N
Schools
High Schools Bensalem
School District Bensalem Township
Others
Senior Community No
Tax ID 02-054-145
Ownership Fee Simple
SqFt Source Assessor
Special Listing Condition Standard
Read Less
Want to know what your home might be worth? Contact us for a FREE valuation!

Our team is ready to help you sell your home for the highest possible price ASAP

Bought with Anne Fitzgerald • Better Homes Realty Group
GET MORE INFORMATION





