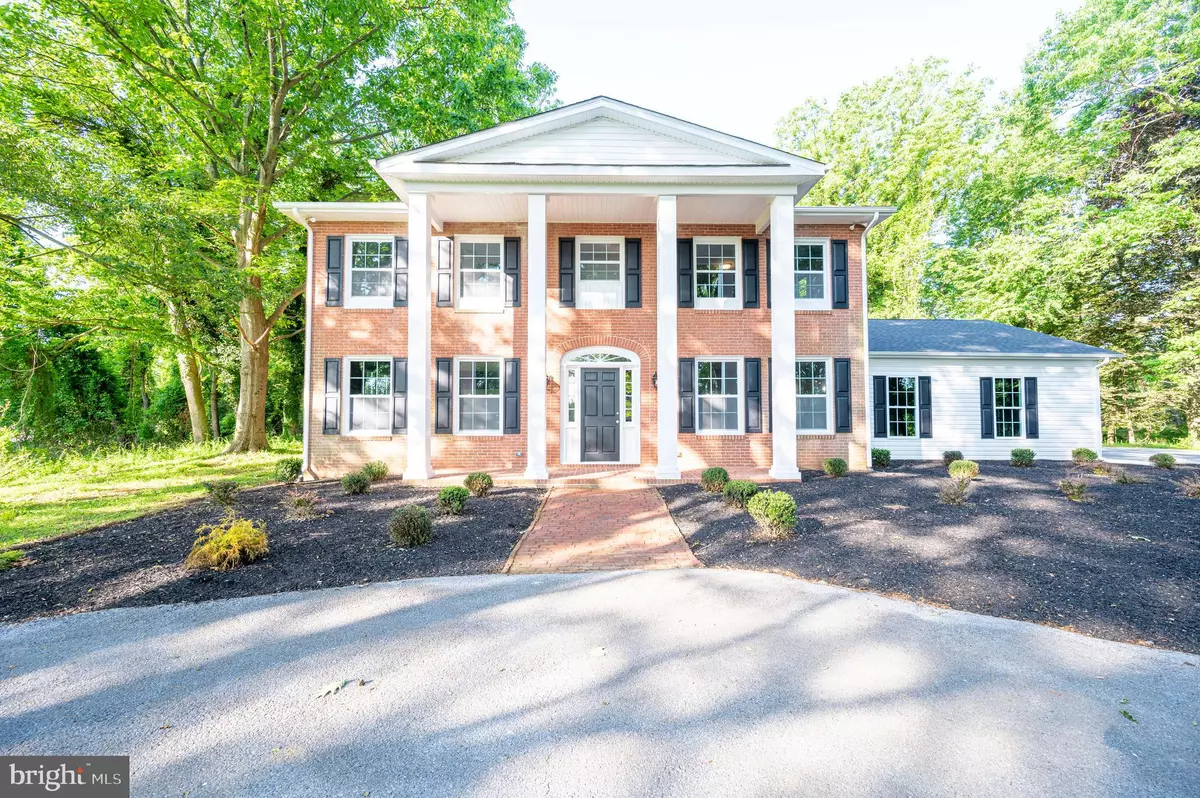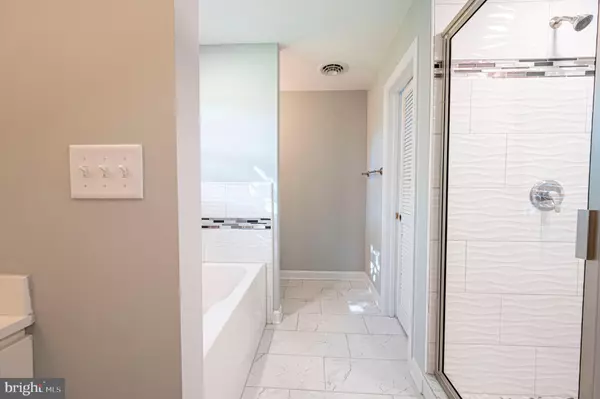$520,000
$519,999
For more information regarding the value of a property, please contact us for a free consultation.
159 ARTESIAN SPRINGS CT Charles Town, WV 25414
4 Beds
4 Baths
3,046 SqFt
Key Details
Sold Price $520,000
Property Type Single Family Home
Sub Type Detached
Listing Status Sold
Purchase Type For Sale
Square Footage 3,046 sqft
Price per Sqft $170
Subdivision None Available
MLS Listing ID WVJF139000
Sold Date 08/20/20
Style Colonial
Bedrooms 4
Full Baths 3
Half Baths 1
HOA Y/N N
Abv Grd Liv Area 3,046
Originating Board BRIGHT
Year Built 1968
Annual Tax Amount $2,618
Tax Year 2019
Lot Size 5.000 Acres
Acres 5.0
Property Description
Gorgeous, stunning, stately, unique & glamorous barely begins to describe this completely renovated home on 5 acres. Brick exterior lays the foundation of what to expect inside. Extensive woodwork in the study with fireplace, formal dining, well equipped kitchen with family room and screened porch for entertaining. The curved staircase leads you to a master suite with fireplace, tiled shower, soaking tub, dual vanities & closets & private toilet room. 2 other bedrooms along with an ensuite lends comfort and privacy to guests or occupants. This home also has a full basement with space for rooms with fireplace/woodstove insert. The large (27' x 27') side-loading 2 car garage helps keep your fleet out of the weather and off the circle driveway. Landscaping has been completed, the house is ready to home for anyone which includes those with discerning or impeccable wants. Hardwood, extensive trim-work, granite, ceramic, carpet and stainless steel appliances are all incorporated to make this house a remarkable home. Make sure you visit the virtual 3D tour.
Location
State WV
County Jefferson
Zoning 112
Rooms
Other Rooms Dining Room, Primary Bedroom, Bedroom 2, Bedroom 3, Bedroom 4, Kitchen, Family Room, Foyer, Study
Basement Full
Interior
Interior Features Bar, Carpet, Curved Staircase, Crown Moldings, Dining Area, Built-Ins, Family Room Off Kitchen, Floor Plan - Traditional, Formal/Separate Dining Room, Primary Bath(s), Recessed Lighting, Soaking Tub, Stall Shower, Tub Shower, Upgraded Countertops, Wainscotting, Wood Floors, Wood Stove
Hot Water Electric
Heating Heat Pump(s)
Cooling Central A/C
Fireplaces Number 3
Equipment Built-In Microwave, Dishwasher, Exhaust Fan, Icemaker, Refrigerator, Stainless Steel Appliances, Water Heater, Oven/Range - Gas
Fireplace Y
Appliance Built-In Microwave, Dishwasher, Exhaust Fan, Icemaker, Refrigerator, Stainless Steel Appliances, Water Heater, Oven/Range - Gas
Heat Source Electric
Exterior
Parking Features Garage - Side Entry
Garage Spaces 8.0
Water Access N
View Mountain
Roof Type Asphalt
Accessibility None
Attached Garage 2
Total Parking Spaces 8
Garage Y
Building
Lot Description Trees/Wooded
Story 3
Sewer On Site Septic
Water Well
Architectural Style Colonial
Level or Stories 3
Additional Building Above Grade, Below Grade
New Construction N
Schools
School District Jefferson County Schools
Others
Senior Community No
Tax ID 0216001200000000
Ownership Fee Simple
SqFt Source Estimated
Acceptable Financing Cash, Conventional, FHA, VA
Horse Property Y
Listing Terms Cash, Conventional, FHA, VA
Financing Cash,Conventional,FHA,VA
Special Listing Condition Standard
Read Less
Want to know what your home might be worth? Contact us for a FREE valuation!

Our team is ready to help you sell your home for the highest possible price ASAP

Bought with Kristin Ilene Clark • Young & Associates

GET MORE INFORMATION





