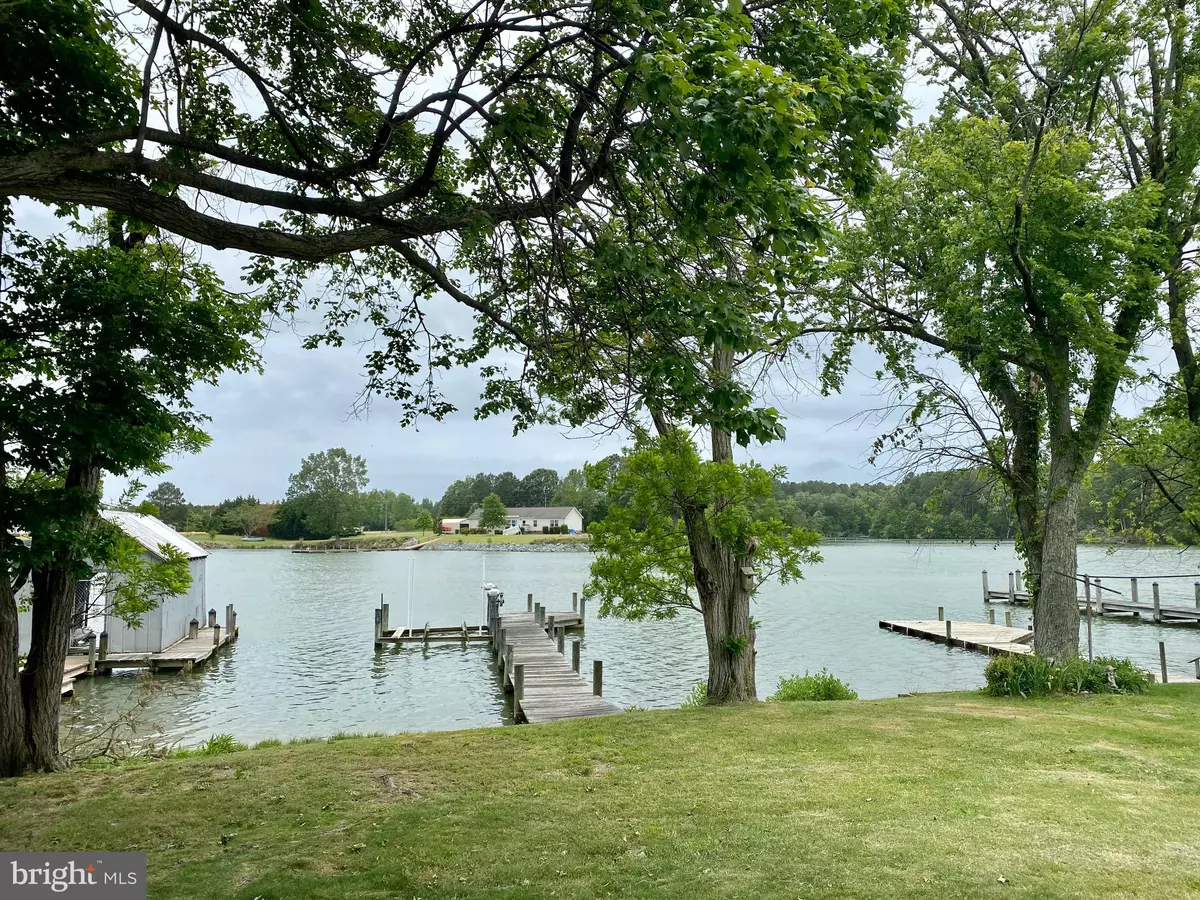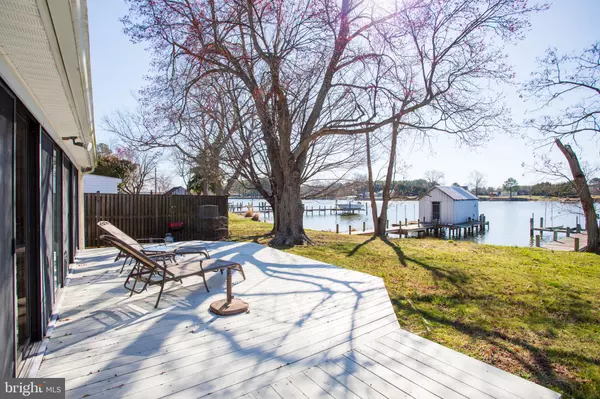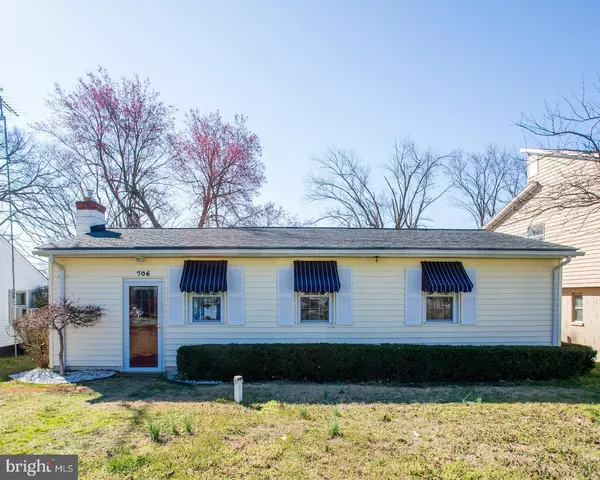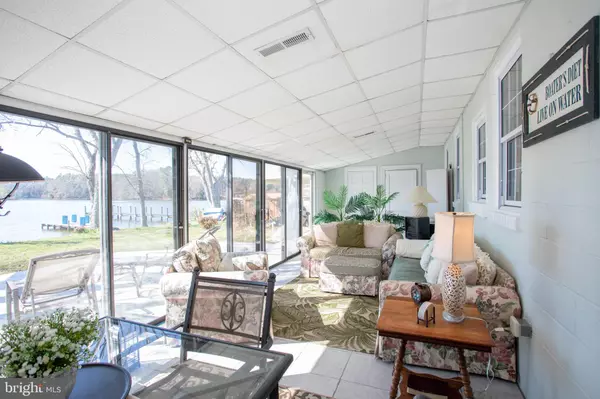$269,000
$269,000
For more information regarding the value of a property, please contact us for a free consultation.
706 TRAVELERS REST RD Hague, VA 22469
3 Beds
2 Baths
1,370 SqFt
Key Details
Sold Price $269,000
Property Type Single Family Home
Sub Type Detached
Listing Status Sold
Purchase Type For Sale
Square Footage 1,370 sqft
Price per Sqft $196
Subdivision Travelers Rest
MLS Listing ID VAWE115964
Sold Date 08/14/20
Style Ranch/Rambler
Bedrooms 3
Full Baths 1
Half Baths 1
HOA Fees $8/ann
HOA Y/N Y
Abv Grd Liv Area 1,370
Originating Board BRIGHT
Year Built 1955
Annual Tax Amount $1,242
Tax Year 2017
Lot Size 5,825 Sqft
Acres 0.13
Property Sub-Type Detached
Property Description
An inviting turn-key weekend retreat or full time residence! This property is being offered furnished with fun tropical colors and stylish decor. The beautiful waterfront views can be enjoyed from the sunroom, kitchen and dining areas and continue out to the open deck and yard with mature trees. The property boasts water frontage on Gardner Creek. Fish and crab right from your own beach and a private dock with 10,000 pound boat lift. A one minute cruise puts you right on the Potomac River. A convenient outdoor shower is handy after a day on the water. Newer roof, HVAC, pump and well. The Travelers Rest Community boasts 3 community piers, 1 boat ramp and a private sandy beach. Just minutes to restaurants, wineries and marinas.
Location
State VA
County Westmoreland
Zoning RESIDENTIAL
Rooms
Other Rooms Dining Room, Bedroom 2, Bedroom 3, Kitchen, Family Room, Bedroom 1, Sun/Florida Room, Storage Room, Bathroom 1, Bathroom 2
Main Level Bedrooms 3
Interior
Interior Features Breakfast Area, Ceiling Fan(s), Dining Area, Entry Level Bedroom, Family Room Off Kitchen, Floor Plan - Open, Kitchen - Country, Tub Shower, Water Treat System, Window Treatments, Wood Floors
Hot Water Electric
Heating Central, Heat Pump(s)
Cooling Central A/C, Ceiling Fan(s)
Fireplaces Number 1
Fireplaces Type Brick, Gas/Propane, Mantel(s)
Equipment Extra Refrigerator/Freezer, Refrigerator, Stove, Water Heater
Furnishings Yes
Fireplace Y
Appliance Extra Refrigerator/Freezer, Refrigerator, Stove, Water Heater
Heat Source Electric
Exterior
Exterior Feature Deck(s)
Waterfront Description Private Dock Site
Water Access Y
Water Access Desc Boat - Powered,Canoe/Kayak,Fishing Allowed,Personal Watercraft (PWC),Private Access,Swimming Allowed,Waterski/Wakeboard
View Panoramic, River, Scenic Vista
Roof Type Asphalt
Accessibility Level Entry - Main, No Stairs
Porch Deck(s)
Garage N
Building
Story 1
Sewer Public Sewer
Water Well
Architectural Style Ranch/Rambler
Level or Stories 1
Additional Building Above Grade, Below Grade
New Construction N
Schools
Elementary Schools Cople
Middle Schools Montross
High Schools Washington & Lee
School District Westmoreland County Public Schools
Others
Senior Community No
Tax ID 39B 4 4
Ownership Fee Simple
SqFt Source Assessor
Special Listing Condition Standard
Read Less
Want to know what your home might be worth? Contact us for a FREE valuation!

Our team is ready to help you sell your home for the highest possible price ASAP

Bought with Non Member • Non Subscribing Office
GET MORE INFORMATION





