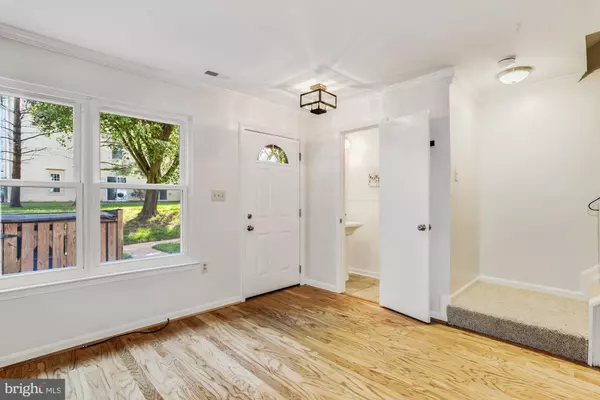$285,000
$279,900
1.8%For more information regarding the value of a property, please contact us for a free consultation.
18016 GOLDEN SPRING CT #241 Olney, MD 20832
3 Beds
3 Baths
1,395 SqFt
Key Details
Sold Price $285,000
Property Type Condo
Sub Type Condo/Co-op
Listing Status Sold
Purchase Type For Sale
Square Footage 1,395 sqft
Price per Sqft $204
Subdivision Homeland Village
MLS Listing ID MDMC714030
Sold Date 08/05/20
Style Traditional
Bedrooms 3
Full Baths 2
Half Baths 1
Condo Fees $75/mo
HOA Fees $125/mo
HOA Y/N Y
Abv Grd Liv Area 1,395
Originating Board BRIGHT
Year Built 1987
Annual Tax Amount $2,893
Tax Year 2019
Property Description
Best value in Olney! This bright and sunny townhouse is move-in ready! The first floor welcomes you with gleaming hardwood floors, crown molding, a powder room, an open living room, and a gourmet kitchen with table space. Two generously sized bedrooms, a full bathroom and a laundry/utility room with additional storage make up the second floor. The third level offers an expansive owner's suite complete with a walk-in closet and en-suite bathroom. Enjoy coffee outside on a stone patio, in a community rich with green space, walking paths, and an outdoor pool. Located minutes from all that Olney has to offer! Fresh paint and carpet throughout, and HVAC serviced.
Location
State MD
County Montgomery
Zoning .
Interior
Interior Features Attic, Breakfast Area, Carpet, Ceiling Fan(s), Combination Kitchen/Dining, Crown Moldings, Family Room Off Kitchen, Floor Plan - Open, Kitchen - Eat-In, Kitchen - Gourmet, Kitchen - Table Space, Primary Bath(s), Pantry, Recessed Lighting, Walk-in Closet(s), Wood Floors
Hot Water 60+ Gallon Tank
Heating Central
Cooling Central A/C
Equipment Built-In Microwave, Dishwasher, Disposal, Dryer - Front Loading, Freezer, Oven/Range - Electric, Refrigerator, Stove, Washer, Water Heater
Fireplace N
Window Features Double Hung,Screens
Appliance Built-In Microwave, Dishwasher, Disposal, Dryer - Front Loading, Freezer, Oven/Range - Electric, Refrigerator, Stove, Washer, Water Heater
Heat Source Electric
Laundry Upper Floor, Washer In Unit, Dryer In Unit
Exterior
Garage Spaces 1.0
Parking On Site 1
Amenities Available Common Grounds, Jog/Walk Path, Tot Lots/Playground, Tennis Courts, Pool - Outdoor
Water Access N
Accessibility Other
Total Parking Spaces 1
Garage N
Building
Story 3
Sewer Public Sewer
Water Public
Architectural Style Traditional
Level or Stories 3
Additional Building Above Grade, Below Grade
New Construction N
Schools
Elementary Schools Olney
Middle Schools Rosa M. Parks
High Schools Sherwood
School District Montgomery County Public Schools
Others
HOA Fee Include Common Area Maintenance,Insurance,Management,Snow Removal,Trash
Senior Community No
Tax ID 160802750738
Ownership Condominium
Acceptable Financing Cash, Conventional, VA
Listing Terms Cash, Conventional, VA
Financing Cash,Conventional,VA
Special Listing Condition Standard
Read Less
Want to know what your home might be worth? Contact us for a FREE valuation!

Our team is ready to help you sell your home for the highest possible price ASAP

Bought with Joanne L Siarkas • RE/MAX Realty Centre, Inc.

GET MORE INFORMATION





