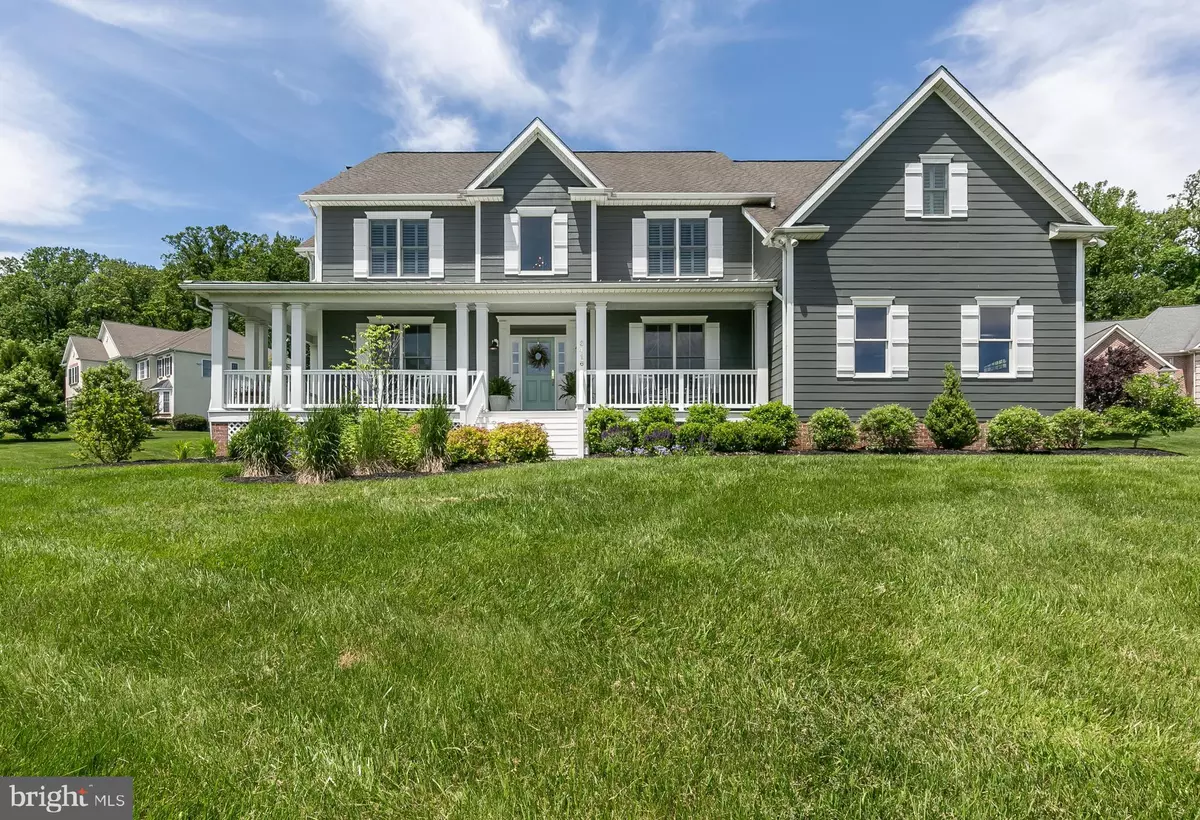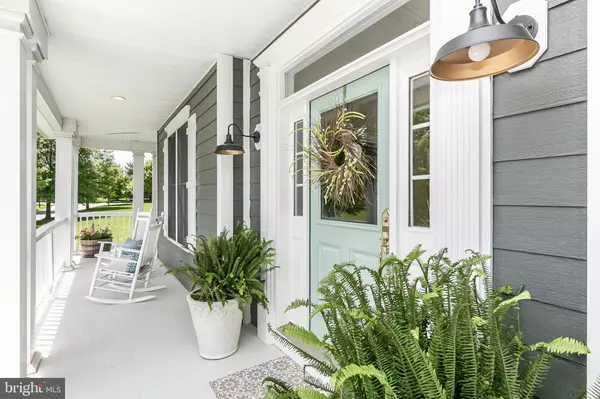$899,000
$899,000
For more information regarding the value of a property, please contact us for a free consultation.
3416 MEREDITH RIDGE RD Phoenix, MD 21131
6 Beds
6 Baths
6,863 SqFt
Key Details
Sold Price $899,000
Property Type Single Family Home
Sub Type Detached
Listing Status Sold
Purchase Type For Sale
Square Footage 6,863 sqft
Price per Sqft $130
Subdivision Meredith Ridge
MLS Listing ID MDBC495502
Sold Date 08/05/20
Style Colonial
Bedrooms 6
Full Baths 5
Half Baths 1
HOA Fees $75/mo
HOA Y/N Y
Abv Grd Liv Area 5,631
Originating Board BRIGHT
Year Built 2005
Annual Tax Amount $10,457
Tax Year 2020
Lot Size 1.070 Acres
Acres 1.07
Property Sub-Type Detached
Property Description
An absolutely lovely property that will impress from the moment you set foot on the expansive wrap-around veranda with Hardiplank siding ! A sun-filled, 2-story central Foyer is the perfect showcase for this home's soaring ceilings, gorgeous mill-work, gleaming oak floors and open, circular floor plan that grants effortless transitions between the graciously-proportioned gathering spaces. The Family Room boasts a 19-foot ceiling with walls of windows and flows into a spacious eat-in gourmet's Kitchen. Off the kitchen you can access the trek deck and expansive stone patio and spacious yard. Enjoy the fire-pit built into the landscaping with friends and family while the kids play. The Master Suite offers an attached Study, octagonal Dressing Gallery, customized Walk-in closet and a luxe marble updated Master Bath w/ soaking tub and over-sized walk-in marble shower. The Recently updated Lower Level offers a stylish and generous amount of additional living space, featuring a Recreation Area w/ quartz Dry Bar, custom built-ins, 6th Bedroom, Full Bath, Game Area & Exercise Room! Andersen windows and sliders throughout. Minutes to parks, trails, grocery stores, Koopers and Brookside Market. You can't help but fall in love!
Location
State MD
County Baltimore
Zoning RC
Rooms
Other Rooms Living Room, Dining Room, Primary Bedroom, Bedroom 2, Bedroom 3, Bedroom 4, Bedroom 5, Kitchen, Game Room, Family Room, Foyer, Study, Exercise Room, Laundry, Other, Recreation Room, Utility Room, Bedroom 6, Bathroom 2, Primary Bathroom, Full Bath, Half Bath
Basement Full, Fully Finished, Walkout Stairs, Daylight, Partial, Improved
Main Level Bedrooms 1
Interior
Interior Features Carpet, Chair Railings, Crown Moldings, Entry Level Bedroom, Family Room Off Kitchen, Floor Plan - Open, Formal/Separate Dining Room, Kitchen - Eat-In, Kitchen - Gourmet, Kitchen - Table Space, Primary Bath(s), Recessed Lighting, Tub Shower, Upgraded Countertops, Walk-in Closet(s), Wet/Dry Bar, Window Treatments, Wood Floors
Hot Water Propane, 60+ Gallon Tank
Heating Forced Air, Zoned
Cooling Central A/C, Zoned
Fireplaces Number 1
Fireplaces Type Wood, Mantel(s)
Equipment Built-In Microwave, Dishwasher, Disposal, Cooktop, Icemaker, Oven - Double, Oven - Wall, Oven/Range - Gas, Range Hood, Refrigerator, Six Burner Stove, Stainless Steel Appliances, Dryer - Front Loading, Washer - Front Loading, Water Heater
Fireplace Y
Window Features Transom
Appliance Built-In Microwave, Dishwasher, Disposal, Cooktop, Icemaker, Oven - Double, Oven - Wall, Oven/Range - Gas, Range Hood, Refrigerator, Six Burner Stove, Stainless Steel Appliances, Dryer - Front Loading, Washer - Front Loading, Water Heater
Heat Source Propane - Owned
Laundry Has Laundry, Main Floor
Exterior
Parking Features Garage - Side Entry
Garage Spaces 3.0
Water Access N
Accessibility None
Attached Garage 3
Total Parking Spaces 3
Garage Y
Building
Story 3
Sewer On Site Septic
Water Well, Conditioner, Filter
Architectural Style Colonial
Level or Stories 3
Additional Building Above Grade, Below Grade
Structure Type 2 Story Ceilings,9'+ Ceilings,Tray Ceilings
New Construction N
Schools
Elementary Schools Jacksonville
Middle Schools Cockeysville
High Schools Dulaney
School District Baltimore County Public Schools
Others
Senior Community No
Tax ID 04102400003185
Ownership Fee Simple
SqFt Source Assessor
Special Listing Condition Standard
Read Less
Want to know what your home might be worth? Contact us for a FREE valuation!

Our team is ready to help you sell your home for the highest possible price ASAP

Bought with Michael V Wood • RE/MAX First Choice
GET MORE INFORMATION





