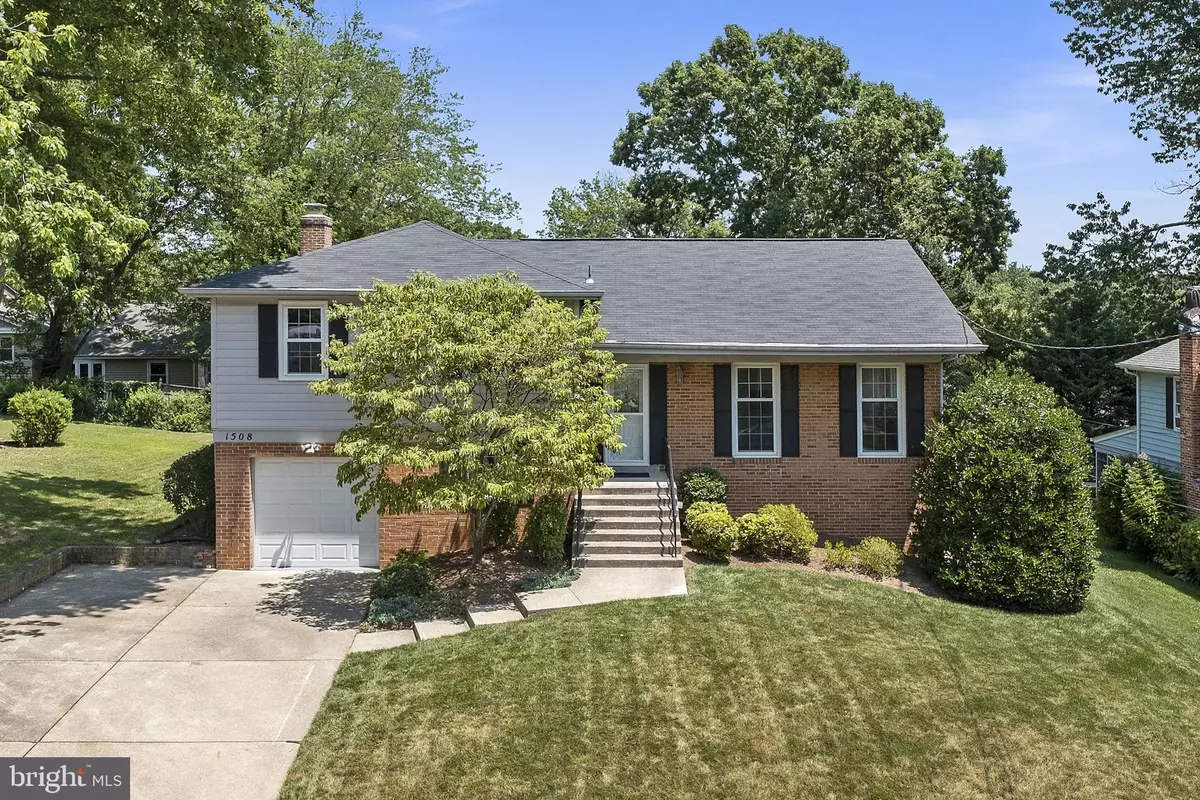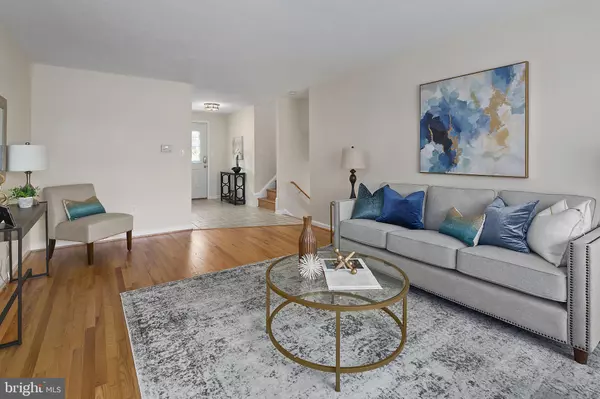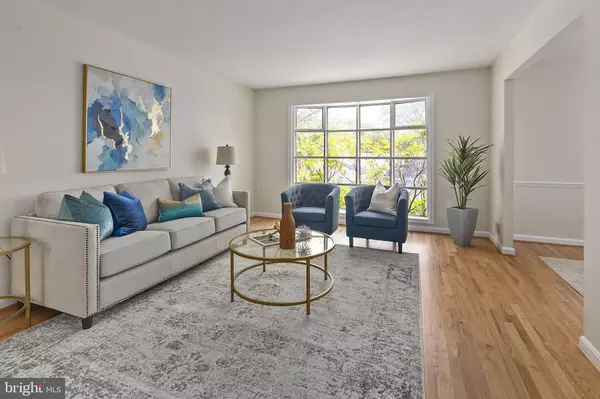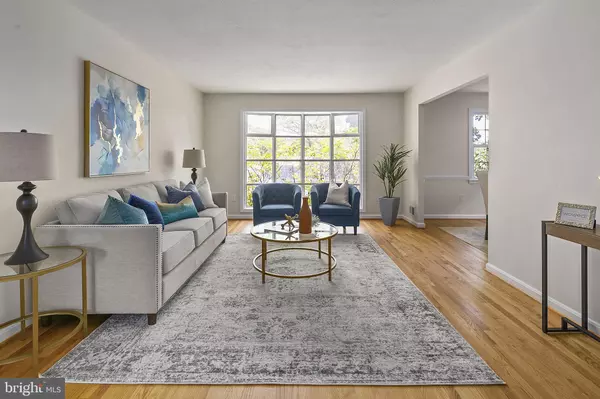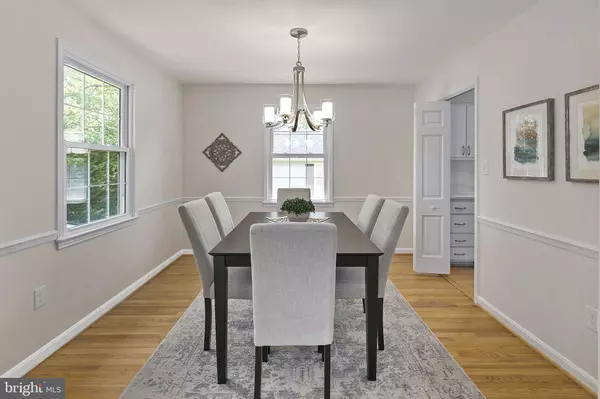$530,000
$520,000
1.9%For more information regarding the value of a property, please contact us for a free consultation.
1508 CRESTLINE RD Silver Spring, MD 20904
4 Beds
3 Baths
2,350 SqFt
Key Details
Sold Price $530,000
Property Type Single Family Home
Sub Type Detached
Listing Status Sold
Purchase Type For Sale
Square Footage 2,350 sqft
Price per Sqft $225
Subdivision Fairknoll
MLS Listing ID MDMC716492
Sold Date 08/04/20
Style Split Level
Bedrooms 4
Full Baths 2
Half Baths 1
HOA Y/N N
Abv Grd Liv Area 2,350
Originating Board BRIGHT
Year Built 1966
Annual Tax Amount $4,258
Tax Year 2019
Lot Size 8,534 Sqft
Acres 0.2
Property Description
Welcome home to this beautiful split-level home that has been lovingly cared for and recently updated. The main level boasts rich hardwood floors throughout and bright open spaces. The large living room is accented by a large bay window, flooding the room with natural light. The convenient formal dining room adjoins the updated kitchen for easy entertaining. In the bright white, chef's kitchen, you'll find quartz countertops and gleaming new stainless steel appliances. There's room for everything with the ample countertops, cabinets and pantry. Enjoy your morning coffee and breakfast at the smartly designed breakfast bar that overhangs into a casual additional dining space. The refinished hardwood floors continue upstairs where you'll find 4 generous bedrooms. In the hall, you will find an updated bathroom featuring a tub/shower combination and dual sinks in the large vanity and well as a large linen closet. The master bedroom has 2 large closets lining one wall and features an en-suite bathroom with a standup shower and large vanity with double sinks. Whether it's time to work from home or relax, head to the lower main level to find a separate office, large family room with gas fireplace and exposed brick wall, half bathroom and access to your backyard patio leading to a patio. In the walkout basement, you'll find even more flexible space that can be further built out if desired or perfect for storage options. Already including the laundry and a workbench with sink, there is tons of additional space left for storage, recreation room, or simply add a few touches to create an additional fully finished living space. This home also features a large attic and a freshly painted one car garage - large enough for additional storage options as well. This home is located very close to the ICC and 29 for easy commutes. Nature lovers will enjoy access to Paint Branch Trail and Paint Branch Creek just a block away. Shopping options are just a short drive away and just two blocks away from William Tyler Page Elementary.
Location
State MD
County Montgomery
Zoning R90
Rooms
Basement Walkout Level, Unfinished
Interior
Interior Features Attic, Breakfast Area, Carpet, Dining Area, Floor Plan - Traditional, Formal/Separate Dining Room, Kitchen - Gourmet, Primary Bath(s), Pantry, Stall Shower, Tub Shower, Upgraded Countertops, Wood Floors
Hot Water Natural Gas
Heating Forced Air
Cooling Central A/C
Flooring Hardwood, Carpet
Fireplaces Number 1
Fireplaces Type Brick, Mantel(s), Gas/Propane
Equipment Built-In Microwave, Dishwasher, Disposal, Dryer, Microwave, Oven/Range - Electric, Refrigerator, Washer, Water Heater
Fireplace Y
Appliance Built-In Microwave, Dishwasher, Disposal, Dryer, Microwave, Oven/Range - Electric, Refrigerator, Washer, Water Heater
Heat Source Natural Gas
Laundry Has Laundry, Lower Floor, Washer In Unit, Basement
Exterior
Exterior Feature Patio(s)
Parking Features Garage Door Opener, Garage - Front Entry
Garage Spaces 1.0
Water Access N
Accessibility None
Porch Patio(s)
Attached Garage 1
Total Parking Spaces 1
Garage Y
Building
Story 3
Sewer Public Sewer
Water Public
Architectural Style Split Level
Level or Stories 3
Additional Building Above Grade, Below Grade
Structure Type Dry Wall
New Construction N
Schools
School District Montgomery County Public Schools
Others
Senior Community No
Tax ID 160500354610
Ownership Fee Simple
SqFt Source Assessor
Special Listing Condition Standard
Read Less
Want to know what your home might be worth? Contact us for a FREE valuation!

Our team is ready to help you sell your home for the highest possible price ASAP

Bought with Yework M Birre • Heymann Realty, LLC

GET MORE INFORMATION

