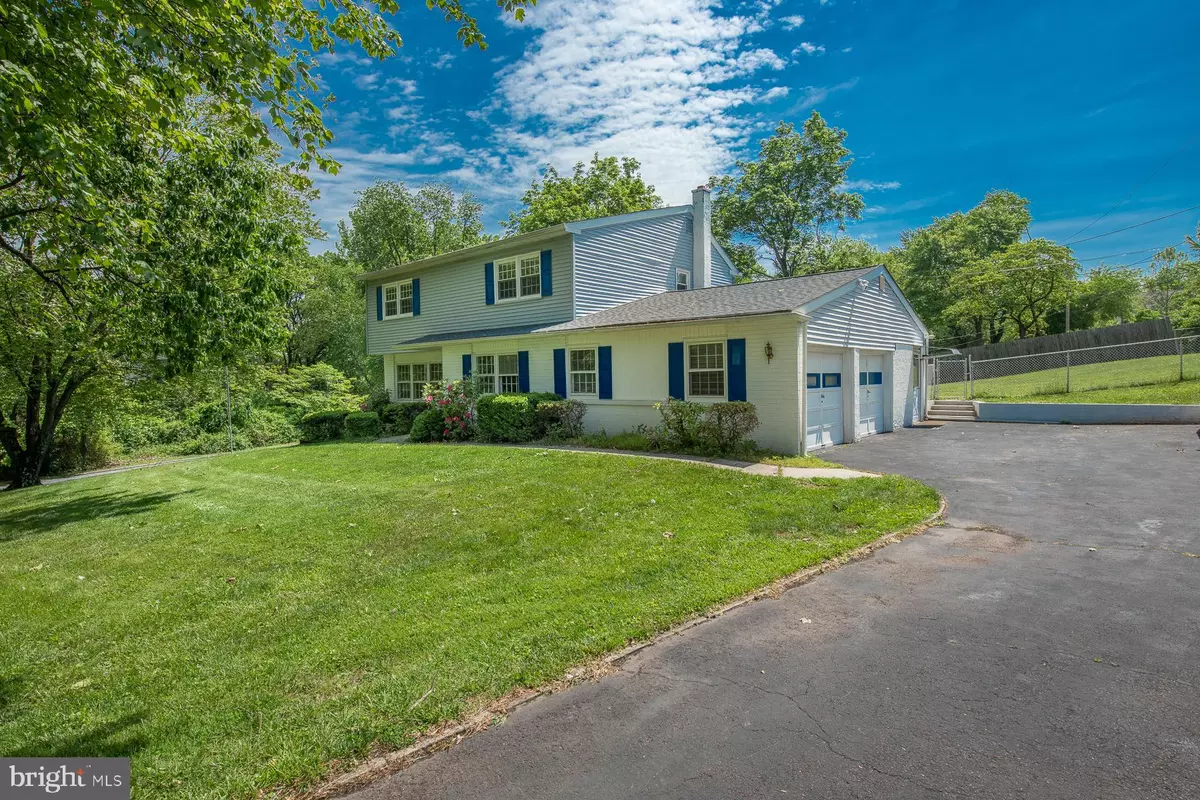$390,000
$385,000
1.3%For more information regarding the value of a property, please contact us for a free consultation.
95 S SPRING LN Phoenixville, PA 19460
4 Beds
3 Baths
2,249 SqFt
Key Details
Sold Price $390,000
Property Type Single Family Home
Sub Type Detached
Listing Status Sold
Purchase Type For Sale
Square Footage 2,249 sqft
Price per Sqft $173
Subdivision Meadows At Valleyfrg
MLS Listing ID PACT507240
Sold Date 07/17/20
Style Colonial
Bedrooms 4
Full Baths 2
Half Baths 1
HOA Y/N N
Abv Grd Liv Area 2,249
Originating Board BRIGHT
Year Built 1965
Annual Tax Amount $5,858
Tax Year 2020
Lot Size 0.532 Acres
Acres 0.53
Lot Dimensions 0.00 x 0.00
Property Description
Wonderful, well-built, Valley Forge colonial with great curb appeal sits on a half acre lot in a highly sought-after, quiet neighborhood where homes rarely come on the market! This large corner lot with ample front, side, and back yards is in a prime location conveniently located just minutes from Valley Forge National Park and the vibrant cultural, shopping, and dining districts of both Downtown Phoenixville and the King of Prussia Town Center and Mall. Award-wining Phoenixville Area School District. This Home features a front entry walk and beautiful plantings leading to the front entrance. Entering the Center Hall, you experience the traditional layout right away: the living room to your left, the dining room and kitchen access to your right, and the powder room and family room straight ahead. The stairs, living room, and dining room feature gorgeous, recently-refinished oak hardwood floors. The dining room is adjacent to the huge eat-in kitchen with a copious amount of cabinetry and plenty of room for a big table. The huge bank of windows in this kitchen's eat-in area allows for abundant light and enjoyment of the lovely, fenced rear yard, making it truly a room to enjoy nature in all four seasons. The kitchen opens into the den/family room providing a fabulous flow for entertaining. In the newly-carpeted family room, double sliding doors lead to a brick patio and a large rear yard, totally fenced for your canine s pleasure. This room also features a stone fireplace perfect for cozying up on Winter evenings. Off of the other side of the kitchen is a huge, fantastic laundry room/mud room where one can access the property s mechanicals, the garage, and a separate exit/back door to the driveway. The oversize two-car garage features one automatic garage door opener and a built-in workshop area in one corner. A powder room and two center hall closets (one of which is absolutely huge) complete the first floor. Upstairs you find gorgeous, recently-refinished oak hardwood floors, three amply-sized bedrooms plus a fourth larger Master Suite bedroom, and a bright hall bath with updated dual vanities and dual medicine cabinets. The large Master suite has his and hers closets with a separate vanity/dressing area that leads to the en-suite bathroom. Generous room sizes throughout. The recreational possibilities are endless, including a nearby golf course and country club, miles of trails at Valley Forge National Park, the Schuylkill River and Perkiomen Trails, paddling in and out of Lock 60 at the Schuylkill Canal Park, and shopping at King of Prussia Mall and Wegmans. Plus, walk to the G Lodge for breakfast and easy proximity to all major highways and transportation make this home a must see!
Location
State PA
County Chester
Area Schuylkill Twp (10327)
Zoning R2
Interior
Heating Baseboard - Electric, Forced Air
Cooling None
Flooring Hardwood
Fireplaces Number 1
Fireplace Y
Heat Source Natural Gas
Laundry Main Floor
Exterior
Parking Features Garage - Side Entry, Garage Door Opener
Garage Spaces 6.0
Fence Chain Link
Water Access N
Roof Type Asphalt
Accessibility None
Attached Garage 2
Total Parking Spaces 6
Garage Y
Building
Story 2
Sewer Public Sewer
Water Public
Architectural Style Colonial
Level or Stories 2
Additional Building Above Grade, Below Grade
New Construction N
Schools
Elementary Schools Schuykill
Middle Schools Phoenixville Area
High Schools Phoenixville Area
School District Phoenixville Area
Others
Senior Community No
Tax ID 27-06G-0060
Ownership Fee Simple
SqFt Source Assessor
Special Listing Condition Standard
Read Less
Want to know what your home might be worth? Contact us for a FREE valuation!

Our team is ready to help you sell your home for the highest possible price ASAP

Bought with Megan R Correia • Keller Williams Realty Group

GET MORE INFORMATION





