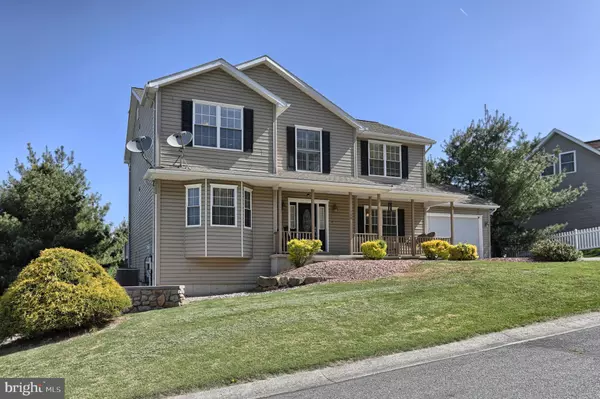$275,500
$280,000
1.6%For more information regarding the value of a property, please contact us for a free consultation.
108 CHESTNUT RIDGE DR Orwigsburg, PA 17961
6 Beds
4 Baths
3,708 SqFt
Key Details
Sold Price $275,500
Property Type Single Family Home
Sub Type Detached
Listing Status Sold
Purchase Type For Sale
Square Footage 3,708 sqft
Price per Sqft $74
Subdivision The Pines
MLS Listing ID PASK130534
Sold Date 07/16/20
Style Colonial
Bedrooms 6
Full Baths 3
Half Baths 1
HOA Y/N N
Abv Grd Liv Area 2,472
Originating Board BRIGHT
Year Built 2001
Annual Tax Amount $4,467
Tax Year 2019
Lot Size 0.280 Acres
Acres 0.28
Lot Dimensions 0.00 x 0.00
Property Description
Located in "The Pines" in The Blue Mountain School District, this beautiful center hall Colonial is eagerly looking for new owners! This beautiful home boasts 6 bedrooms, 3 full and 1 half bath. This is is it!!! You have finally found the perfect home with all of the space you have needed. This home features a formal living and dining room, open kitchen with granite counters, stainless appliances , breakfast bar, and double oven. Family room with cozy fireplace. Double doors lead out to spacious Trex Deck perfect for those upcoming summer BBQ's. The upper level of this spacious home has a master suite with walk in closet, ensuite bath with double vanity, walk-in shower and jetted soaking tub. 3 Additional bedrooms with spacious closets and full bath. Lower level is walk out with 2 additional bedrooms, bathroom, family room and kitchen. This is the perfect set up for a separate in-law suite. Tree lined backyard with 30 white pines and mature landscaping is the private oasis you have been craving. Small basketball court, 2 swing sets and large shed. The heated above ground pool (pool is partially below grade with Trex deck around) is perfect for cooling off on those hot summer days. Extended driveway allows parking for 6 cars and attached 2 car garage provides plenty of space for you car buffs or for if you need that extra parking for a boat or RV. Location is perfect! Just seconds to RT 61 and minutes to I-78 (Hamburg) with easy commuting to Reading, Allentown and Harrisburg. Please contact agent a virtual tour.
Location
State PA
County Schuylkill
Area Deer Lake Boro (13342)
Zoning RESIDENTIAL
Direction South
Rooms
Other Rooms Living Room, Dining Room, Primary Bedroom, Bedroom 2, Bedroom 3, Bedroom 4, Bedroom 5, Kitchen, Family Room, Laundry, Bedroom 6, Bathroom 2, Bathroom 3, Primary Bathroom, Half Bath
Basement Fully Finished, Improved, Interior Access, Outside Entrance, Poured Concrete, Rear Entrance, Walkout Level, Windows, Full
Interior
Interior Features Breakfast Area, Primary Bath(s), Pantry, Carpet, Ceiling Fan(s), Crown Moldings, Dining Area, Family Room Off Kitchen, Stall Shower, Store/Office, Upgraded Countertops, WhirlPool/HotTub
Hot Water Electric
Heating Baseboard - Electric, Forced Air, Heat Pump - Electric BackUp
Cooling Central A/C
Flooring Carpet, Ceramic Tile, Laminated, Tile/Brick
Fireplaces Number 1
Fireplaces Type Electric
Equipment Dishwasher, Oven - Double, Refrigerator, Built-In Microwave
Fireplace Y
Appliance Dishwasher, Oven - Double, Refrigerator, Built-In Microwave
Heat Source Electric
Laundry Upper Floor
Exterior
Exterior Feature Deck(s), Patio(s)
Parking Features Garage - Front Entry, Inside Access, Garage - Side Entry, Garage Door Opener
Garage Spaces 8.0
Fence Partially, Rear, Other
Pool Above Ground, Filtered, Heated
Water Access N
Roof Type Architectural Shingle
Street Surface Black Top
Accessibility 36\"+ wide Halls, Doors - Swing In, Level Entry - Main, Low Pile Carpeting
Porch Deck(s), Patio(s)
Road Frontage Boro/Township
Attached Garage 2
Total Parking Spaces 8
Garage Y
Building
Story 3
Sewer Public Sewer
Water Public
Architectural Style Colonial
Level or Stories 3
Additional Building Above Grade, Below Grade
New Construction N
Schools
School District Blue Mountain
Others
Senior Community No
Tax ID 42-06-0394
Ownership Fee Simple
SqFt Source Assessor
Acceptable Financing Cash, Conventional, FHA, VA
Horse Property N
Listing Terms Cash, Conventional, FHA, VA
Financing Cash,Conventional,FHA,VA
Special Listing Condition Third Party Approval, Standard
Read Less
Want to know what your home might be worth? Contact us for a FREE valuation!

Our team is ready to help you sell your home for the highest possible price ASAP

Bought with Jeffrey Martin • Century 21 Gold

GET MORE INFORMATION





