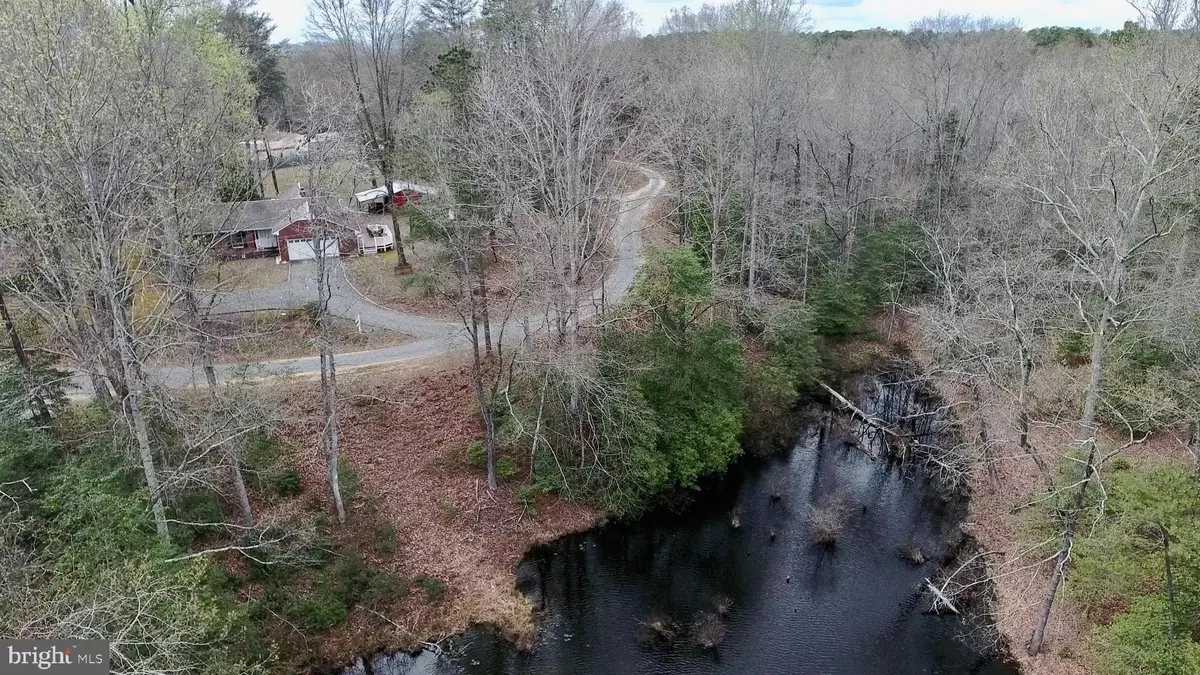$235,870
$249,900
5.6%For more information regarding the value of a property, please contact us for a free consultation.
326 DEER TRAIL DR Farnham, VA 22460
3 Beds
2 Baths
1,632 SqFt
Key Details
Sold Price $235,870
Property Type Single Family Home
Sub Type Detached
Listing Status Sold
Purchase Type For Sale
Square Footage 1,632 sqft
Price per Sqft $144
MLS Listing ID VARV100488
Sold Date 07/08/20
Style Ranch/Rambler
Bedrooms 3
Full Baths 2
HOA Y/N N
Abv Grd Liv Area 1,632
Originating Board BRIGHT
Year Built 1977
Annual Tax Amount $1,319
Tax Year 2020
Lot Size 3.000 Acres
Acres 3.0
Property Description
The perfection of peace and privacy describe this single level, all brick, waterfront home on 3 AC in a cozy neighborhood. Spacious and open, this home offers great flow for daily living and entertaining. A sunny, tiled Florida room and a den with a wood stove off the kitchen are perfect for all season comforts. Three bedrooms sited away from the main living areas are quiet and private. Large 2 car garage enters into a mud/laundry room with adjacent bathroom. Outdoors, a no-maintenance deck overlooks a serene 23-acre lake, with private walking trails and seating area along the shore for bird watching (great fishing in the lake, too). The large barn provides an additional garage for cars, boats, etc., and a pavilion offers additional covered space for vehicles or use as a picnic shelter. A 5-min drive to the public boat launch puts you on Morattico Creek, and on out to the Rappahannock River!
Location
State VA
County Richmond
Zoning R1
Rooms
Other Rooms Living Room, Dining Room, Bedroom 3, Kitchen, Den, Foyer, Bedroom 1, Sun/Florida Room, Laundry, Bathroom 1, Bathroom 2, Primary Bathroom
Main Level Bedrooms 3
Interior
Cooling Central A/C, Ceiling Fan(s)
Heat Source Propane - Leased
Exterior
Parking Features Garage - Front Entry
Garage Spaces 2.0
Water Access Y
Accessibility 2+ Access Exits
Attached Garage 2
Total Parking Spaces 2
Garage Y
Building
Story 1
Sewer On Site Septic
Water Well
Architectural Style Ranch/Rambler
Level or Stories 1
Additional Building Above Grade
New Construction N
Schools
Elementary Schools Richmond County
Middle Schools Richmond County
High Schools Rappahannock
School District Richmond County Public Schools
Others
Senior Community No
Tax ID NO TAX RECORD
Ownership Fee Simple
SqFt Source Estimated
Special Listing Condition Standard
Read Less
Want to know what your home might be worth? Contact us for a FREE valuation!

Our team is ready to help you sell your home for the highest possible price ASAP

Bought with Non Member • Non Subscribing Office
GET MORE INFORMATION





