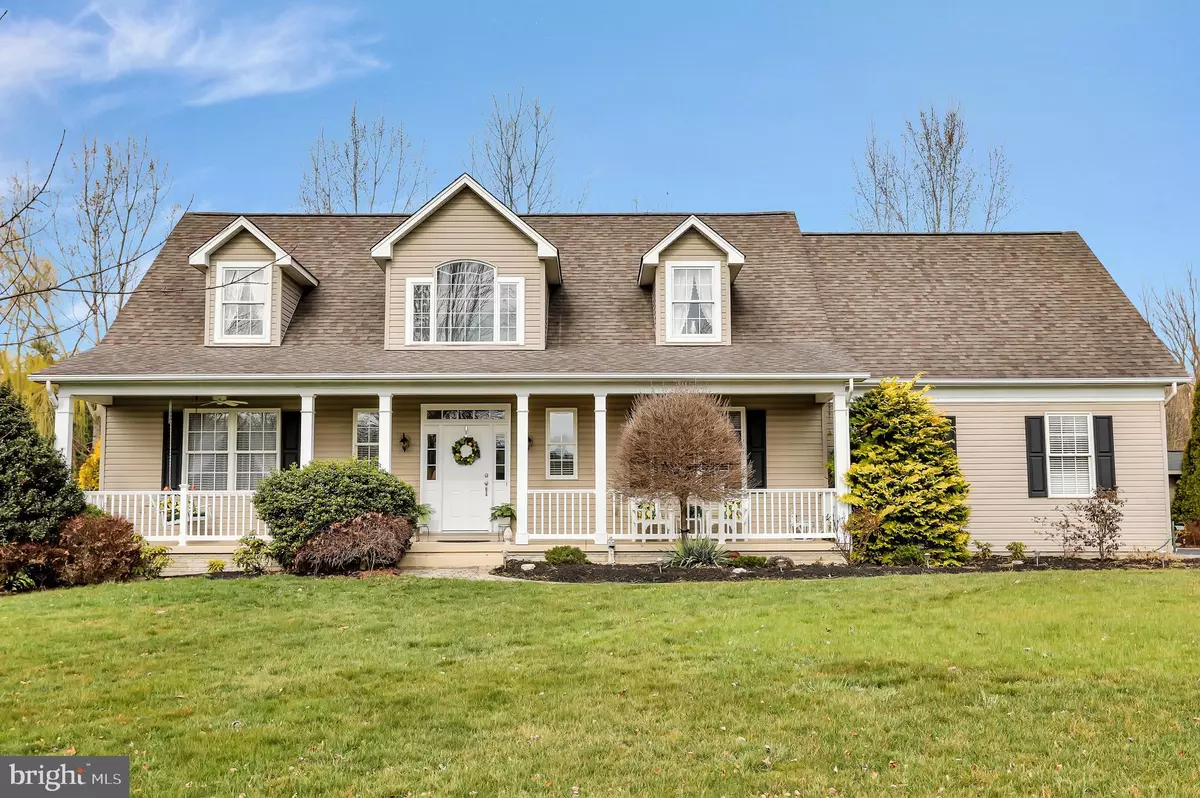$435,000
$434,900
For more information regarding the value of a property, please contact us for a free consultation.
9948 PREMIERE VIEW CIR Hagerstown, MD 21740
4 Beds
4 Baths
2,857 SqFt
Key Details
Sold Price $435,000
Property Type Single Family Home
Sub Type Detached
Listing Status Sold
Purchase Type For Sale
Square Footage 2,857 sqft
Price per Sqft $152
Subdivision Fieldstone Acres
MLS Listing ID MDWA171316
Sold Date 06/29/20
Style Cape Cod
Bedrooms 4
Full Baths 3
Half Baths 1
HOA Y/N N
Abv Grd Liv Area 2,857
Originating Board BRIGHT
Year Built 2002
Annual Tax Amount $3,292
Tax Year 2019
Lot Size 1.680 Acres
Acres 1.68
Property Description
I'm excited for you to see this beautiful cape cod home in sought-after Fieldstone Acres. Bright and lovely, this home is over 2,800 square feet and features an open floor plan. Great room has vaulted ceiling and fireplace. Kitchen with large 42" white cabinets and granite countertops that overlook breakfast room. Main level master's suite with 2 large closets, and master bathroom with large soaking tub and separate large shower. Upstairs has 3 bedrooms and another 2 full baths. Private rear yard w/brick patio and beautiful landscaping. Also included is a reverse osmosis system for water treatment, as well as a home warranty that covers appliances as well as the heat pump which is not only transferrable but good through 2021. Lots more to see here, but it's better to see it in person, so make your appointment today!
Location
State MD
County Washington
Zoning A(R)
Rooms
Other Rooms Dining Room, Primary Bedroom, Bedroom 2, Bedroom 3, Kitchen, Foyer, Breakfast Room, Bedroom 1, Great Room, Laundry, Bathroom 1, Bathroom 2, Bathroom 3, Primary Bathroom
Basement Full, Unfinished, Rough Bath Plumb
Main Level Bedrooms 1
Interior
Interior Features Water Treat System
Heating Heat Pump(s)
Cooling Central A/C, Heat Pump(s)
Fireplaces Number 1
Fireplaces Type Gas/Propane
Equipment Dishwasher, Microwave, Oven/Range - Electric, Refrigerator, Water Heater
Fireplace Y
Appliance Dishwasher, Microwave, Oven/Range - Electric, Refrigerator, Water Heater
Heat Source Electric
Laundry Main Floor
Exterior
Exterior Feature Patio(s)
Parking Features Garage - Side Entry, Oversized
Garage Spaces 2.0
Water Access N
Accessibility None
Porch Patio(s)
Attached Garage 2
Total Parking Spaces 2
Garage Y
Building
Story 1.5
Sewer Community Septic Tank, Private Septic Tank
Water Well
Architectural Style Cape Cod
Level or Stories 1.5
Additional Building Above Grade, Below Grade
New Construction N
Schools
Elementary Schools Greenbrier
Middle Schools Boonsboro
High Schools Boonsboro Sr
School District Washington County Public Schools
Others
Senior Community No
Tax ID 2216023167
Ownership Fee Simple
SqFt Source Assessor
Horse Property N
Special Listing Condition Standard
Read Less
Want to know what your home might be worth? Contact us for a FREE valuation!

Our team is ready to help you sell your home for the highest possible price ASAP

Bought with Marvine E Jenkins • Long & Foster Real Estate, Inc.
GET MORE INFORMATION





