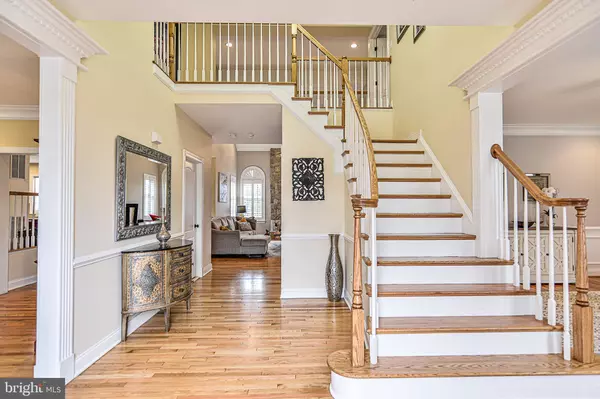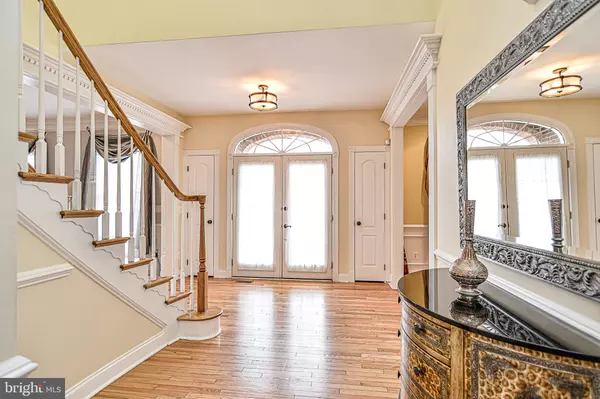$689,000
$689,000
For more information regarding the value of a property, please contact us for a free consultation.
5731 SOLHEIM CUP DR Haymarket, VA 20169
4 Beds
5 Baths
4,844 SqFt
Key Details
Sold Price $689,000
Property Type Single Family Home
Sub Type Detached
Listing Status Sold
Purchase Type For Sale
Square Footage 4,844 sqft
Price per Sqft $142
Subdivision Dominion Valley Country Club
MLS Listing ID VAPW485894
Sold Date 06/12/20
Style Colonial
Bedrooms 4
Full Baths 4
Half Baths 1
HOA Fees $155/mo
HOA Y/N Y
Abv Grd Liv Area 3,286
Originating Board BRIGHT
Year Built 2005
Annual Tax Amount $8,390
Tax Year 2020
Lot Size 0.251 Acres
Acres 0.25
Lot Dimensions .2507 acres
Property Description
Come and see it. You'll love it!!! Beautiful home in Dominion Valley! On the Golf Course - 15th hole. Move-in Ready Evident Pride of Ownership throughout! Are you looking for your own personal sanctuary? Look no further. This home boasts hardwoods throughout two levels, custom tile, and marble. It's beautiful neutral colors automatically soothe you. There is a stunning executive office/library right off of the family room with rich cherry bookshelves, enabling even the busiest to be within eyesight of the family areas. This home is filled with natural light which creates a special warmth. You'll surely appreciate the gorgeous gourmet kitchen suitable for the most discerning chef in your family. High end, SS appliances. All of the bedrooms are located upstairs, have hardwood flooring, and you'll find the master bedroom fit for royalty! The master bath was completely upgraded in 2018 and you'll find it quite spa like with a jetted tub, separate shower stall and double sink. A great deal of attention was given to the updates to include marble and travertine. If that wasn't enough to convince you set an appointment, the basement is a walkout that is an entertainers delight complete with a wet bar. It's finished and has beautiful upgraded tile flooring! Want to entertain outside as well? This stunner backs to the golf course and has a lovely custom brick patio and deck. You will enjoy coffee on the deck watching the sunrise! This neighborhood has amenities in abundance! Pools, tennis courts, country club, guard gate, walking trails, beautiful views, close to 66 and shopping! What else could you ask for and/or want in a home?!
Location
State VA
County Prince William
Zoning RPC
Rooms
Other Rooms Basement
Basement Fully Finished, Outside Entrance, Walkout Stairs
Interior
Interior Features Additional Stairway, Breakfast Area, Ceiling Fan(s), Dining Area, Double/Dual Staircase, Family Room Off Kitchen, Floor Plan - Traditional, Formal/Separate Dining Room, Intercom, Kitchen - Gourmet, Kitchen - Island, Primary Bath(s), Pantry, Recessed Lighting, Soaking Tub, Sprinkler System, Stall Shower, Upgraded Countertops, Walk-in Closet(s), Wet/Dry Bar, WhirlPool/HotTub, Wood Floors
Heating Central
Cooling Central A/C
Flooring Ceramic Tile, Hardwood, Marble
Fireplaces Number 1
Fireplaces Type Gas/Propane, Marble, Stone
Equipment Built-In Microwave, Built-In Range, Cooktop, Dishwasher, Disposal, Dryer, Exhaust Fan, Icemaker, Intercom, Microwave, Oven - Double, Oven - Self Cleaning, Oven/Range - Gas, Six Burner Stove, Stainless Steel Appliances, Washer, Water Heater
Furnishings No
Fireplace Y
Appliance Built-In Microwave, Built-In Range, Cooktop, Dishwasher, Disposal, Dryer, Exhaust Fan, Icemaker, Intercom, Microwave, Oven - Double, Oven - Self Cleaning, Oven/Range - Gas, Six Burner Stove, Stainless Steel Appliances, Washer, Water Heater
Heat Source Natural Gas, Electric
Laundry Main Floor
Exterior
Exterior Feature Deck(s), Patio(s)
Parking Features Garage - Front Entry, Garage Door Opener
Garage Spaces 2.0
Water Access N
View Golf Course
Roof Type Shingle
Accessibility None
Porch Deck(s), Patio(s)
Attached Garage 2
Total Parking Spaces 2
Garage Y
Building
Lot Description Front Yard, Landscaping, Premium
Story 3+
Sewer Public Sewer
Water Public
Architectural Style Colonial
Level or Stories 3+
Additional Building Above Grade, Below Grade
Structure Type 9'+ Ceilings,Dry Wall
New Construction N
Schools
Elementary Schools Alvey
Middle Schools Ronald Wilson Regan
High Schools Battlefield
School District Prince William County Public Schools
Others
HOA Fee Include Health Club,Trash,Snow Removal,Security Gate,Road Maintenance,Common Area Maintenance
Senior Community No
Tax ID 7298-37-4378
Ownership Fee Simple
SqFt Source Assessor
Acceptable Financing Cash, Conventional, Seller Financing
Horse Property N
Listing Terms Cash, Conventional, Seller Financing
Financing Cash,Conventional,Seller Financing
Special Listing Condition Standard
Read Less
Want to know what your home might be worth? Contact us for a FREE valuation!

Our team is ready to help you sell your home for the highest possible price ASAP

Bought with Sandra Shimono • Redfin Corporation

GET MORE INFORMATION





