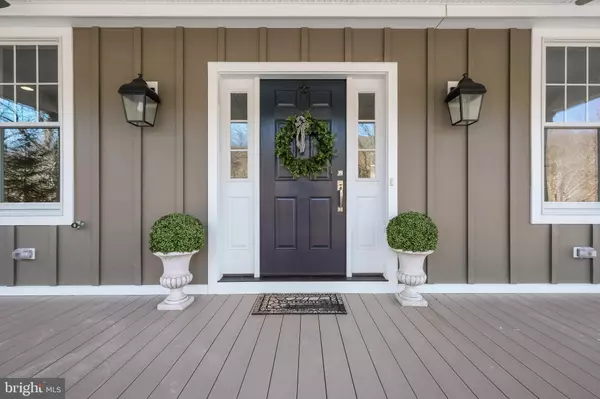$595,000
$599,900
0.8%For more information regarding the value of a property, please contact us for a free consultation.
1800 RIVER RD #3 Upper Black Eddy, PA 18972
3 Beds
3 Baths
Key Details
Sold Price $595,000
Property Type Condo
Sub Type Condo/Co-op
Listing Status Sold
Purchase Type For Sale
Subdivision None Available
MLS Listing ID PABU493184
Sold Date 05/22/20
Style Other
Bedrooms 3
Full Baths 3
Condo Fees $200/mo
HOA Y/N N
Originating Board BRIGHT
Year Built 2015
Annual Tax Amount $366
Tax Year 2020
Lot Dimensions 0.00 x 0.00
Property Description
Welcome home to one the newest enclaves of homes on the water - River Watch. A showcase of refined elegance combined beautiful finishes, this home offers a special retreat with spectacular views of the Delaware River. With 3 bedrooms and 3 full baths - equipped with a three-floor elevator and 2 car garage and additional off street parking, there is no better opportunity in Bucks County! The main level offers an open floor plan, gas fireplace, hardwood floors and unobstructed river views with an abundance of natural light. The kitchen is appointed with SS appliances, 2 tone cabinetry, granite counters & tile backsplash. This level is completed with a full bath and large bedroom/office area. The upper level offers the master suite with stunning views of the river, a private balcony, study/reading area and a large walk-in closet. The en-suite master bath boasts an oversized shower, custom cabinetry and separate water closet. One additional bedroom on this floor also has its own en-suite bath with equally beautiful sunlight and views. The large laundry room is conveniently located on this floor as well. Outside you have direct access to the tow path and dock access to the river for enjoying everything living on the river has to offer. Convenient to the shopping, restaurants and night life of Frenchtown, New Hope, Lambertville, Doylestown - this home offers the finest in river side living!
Location
State PA
County Bucks
Area Bridgeton Twp (10103)
Zoning VC
Rooms
Other Rooms Dining Room, Primary Bedroom, Bedroom 2, Kitchen, Great Room, Laundry
Main Level Bedrooms 1
Interior
Interior Features Bar, Ceiling Fan(s), Combination Kitchen/Living, Combination Kitchen/Dining, Elevator, Floor Plan - Open, Kitchen - Gourmet, Kitchen - Island, Primary Bath(s), Recessed Lighting, Soaking Tub, Walk-in Closet(s), Wood Floors
Heating Forced Air
Cooling Central A/C
Flooring Carpet, Hardwood, Ceramic Tile
Fireplaces Number 1
Fireplaces Type Gas/Propane
Furnishings No
Fireplace Y
Heat Source Electric
Laundry Upper Floor
Exterior
Exterior Feature Porch(es)
Parking Features Garage - Side Entry
Garage Spaces 2.0
Amenities Available Pier/Dock
Waterfront Description Boat/Launch Ramp
Water Access Y
View River
Roof Type Shingle
Accessibility Elevator
Porch Porch(es)
Attached Garage 2
Total Parking Spaces 2
Garage Y
Building
Story 3+
Sewer On Site Septic
Water Well-Shared
Architectural Style Other
Level or Stories 3+
Additional Building Above Grade, Below Grade
New Construction Y
Schools
School District Palisades
Others
HOA Fee Include Common Area Maintenance,Lawn Maintenance,Sewer,Snow Removal,Water
Senior Community No
Tax ID 03-004-011-003
Ownership Condominium
Acceptable Financing Cash, Conventional
Listing Terms Cash, Conventional
Financing Cash,Conventional
Special Listing Condition Standard
Read Less
Want to know what your home might be worth? Contact us for a FREE valuation!

Our team is ready to help you sell your home for the highest possible price ASAP

Bought with Linda Oswald • Weichert Realtors - Clinton

GET MORE INFORMATION





