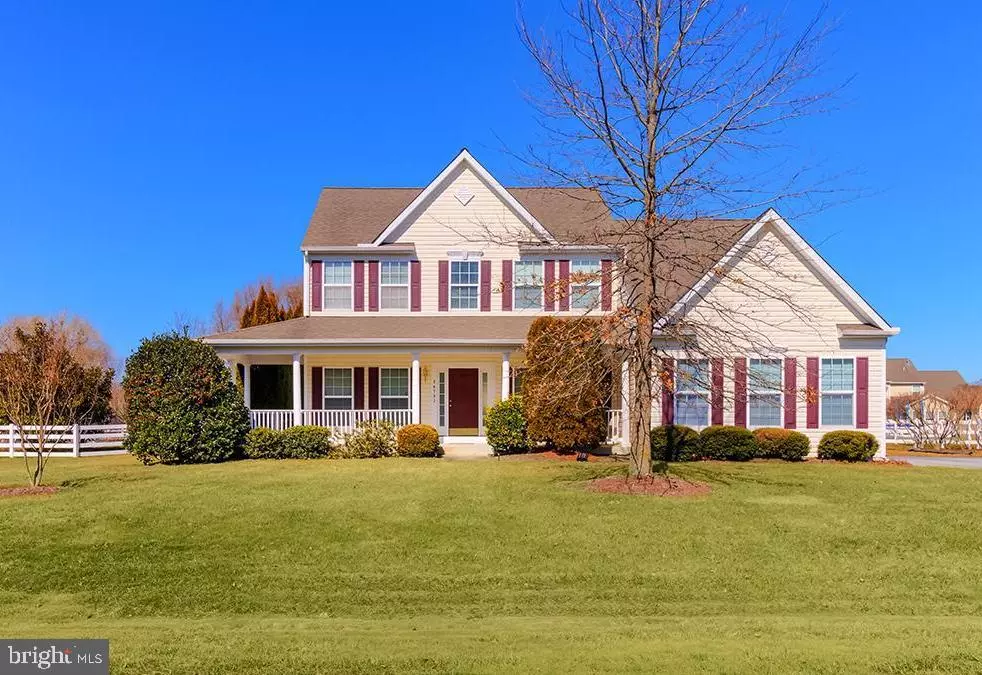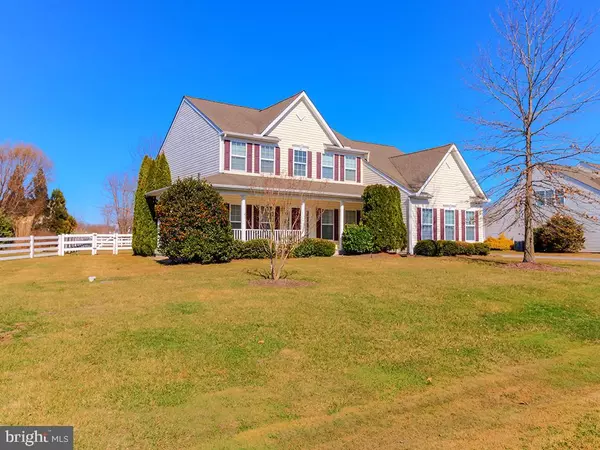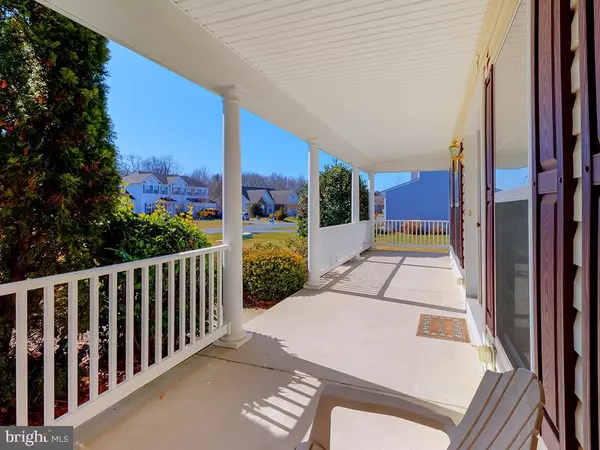$360,000
$360,000
For more information regarding the value of a property, please contact us for a free consultation.
24783 RIVERS EDGE RD Millsboro, DE 19966
4 Beds
3 Baths
2,508 SqFt
Key Details
Sold Price $360,000
Property Type Single Family Home
Sub Type Detached
Listing Status Sold
Purchase Type For Sale
Square Footage 2,508 sqft
Price per Sqft $143
Subdivision Stonewater Creek
MLS Listing ID DESU156730
Sold Date 05/28/20
Style Contemporary
Bedrooms 4
Full Baths 2
Half Baths 1
HOA Fees $45
HOA Y/N Y
Abv Grd Liv Area 2,508
Originating Board BRIGHT
Year Built 2005
Annual Tax Amount $1,258
Tax Year 2019
Lot Size 0.477 Acres
Acres 0.48
Property Description
Gracious coastal 4 bed 2 1/2 bath home on a half acre fenced yard in Stonewater Creek. The covered front porch invites you to step into the soaring hardwood foyer, flanked by a formal dining room and a sitting room. The vaulted ceiling great room features a wall of windows to bring in natural light and is highlighted by a gas fireplace with a dentil-molding mantelpiece. The kitchen offers a large prep area, pantry and breakfast bar and the adjacent sunroom breakfast area leads to the screen porch for dining indoors and out. The first floor owners suite has a bath with double vanity, separate soaking tub and shower. Upstairs you'll find three bedrooms and a full bath. The side entry 2-car garage, separate well for the irrigation system, and oversized crawl space for storage make this an exceptional home. Enjoy the community center with pool, all just minutes from the bay, beach, fine local dining and shopping.
Location
State DE
County Sussex
Area Indian River Hundred (31008)
Zoning AR-1 1054
Direction West
Rooms
Other Rooms Living Room, Dining Room, Primary Bedroom, Bedroom 2, Bedroom 3, Bedroom 4, Kitchen, Breakfast Room, Great Room, Laundry, Primary Bathroom, Half Bath
Basement Poured Concrete, Sump Pump
Main Level Bedrooms 1
Interior
Interior Features Attic, Breakfast Area, Carpet, Ceiling Fan(s), Chair Railings, Crown Moldings, Dining Area, Entry Level Bedroom, Family Room Off Kitchen, Floor Plan - Open, Formal/Separate Dining Room, Kitchen - Eat-In, Primary Bath(s), Recessed Lighting, Stall Shower, Tub Shower, Walk-in Closet(s), Wood Floors
Hot Water 60+ Gallon Tank, Propane
Heating Forced Air
Cooling Central A/C, Ceiling Fan(s)
Flooring Carpet, Ceramic Tile, Hardwood, Vinyl
Fireplaces Number 1
Fireplaces Type Gas/Propane
Equipment Built-In Microwave, Dishwasher, Disposal, Dryer, Exhaust Fan, Icemaker, Oven/Range - Electric, Refrigerator, Washer, Water Heater
Fireplace Y
Window Features Double Pane,Screens
Appliance Built-In Microwave, Dishwasher, Disposal, Dryer, Exhaust Fan, Icemaker, Oven/Range - Electric, Refrigerator, Washer, Water Heater
Heat Source Electric, Propane - Leased
Laundry Main Floor
Exterior
Exterior Feature Porch(es), Screened, Wrap Around
Parking Features Garage - Side Entry, Garage Door Opener
Garage Spaces 2.0
Amenities Available Pool - Outdoor, Community Center
Water Access N
Roof Type Architectural Shingle
Accessibility 32\"+ wide Doors, 36\"+ wide Halls, Low Pile Carpeting
Porch Porch(es), Screened, Wrap Around
Attached Garage 2
Total Parking Spaces 2
Garage Y
Building
Lot Description Front Yard, Landscaping, Level, Rear Yard
Story 2
Foundation Concrete Perimeter, Crawl Space
Sewer Public Sewer
Water Public
Architectural Style Contemporary
Level or Stories 2
Additional Building Above Grade, Below Grade
Structure Type 2 Story Ceilings,9'+ Ceilings
New Construction N
Schools
School District Indian River
Others
HOA Fee Include Common Area Maintenance,Pool(s),Trash
Senior Community No
Tax ID 234-17.00-442.00
Ownership Fee Simple
SqFt Source Estimated
Security Features Monitored,Security System,Smoke Detector
Acceptable Financing Cash, Conventional
Listing Terms Cash, Conventional
Financing Cash,Conventional
Special Listing Condition Standard
Read Less
Want to know what your home might be worth? Contact us for a FREE valuation!

Our team is ready to help you sell your home for the highest possible price ASAP

Bought with LEWIS W BRIGGS II • COOPER REALTY ASSOCIATES INC

GET MORE INFORMATION





