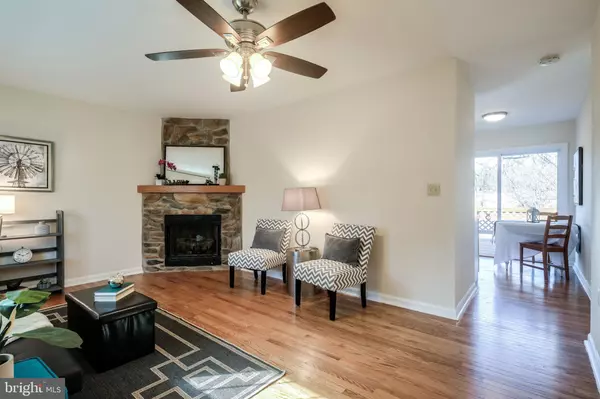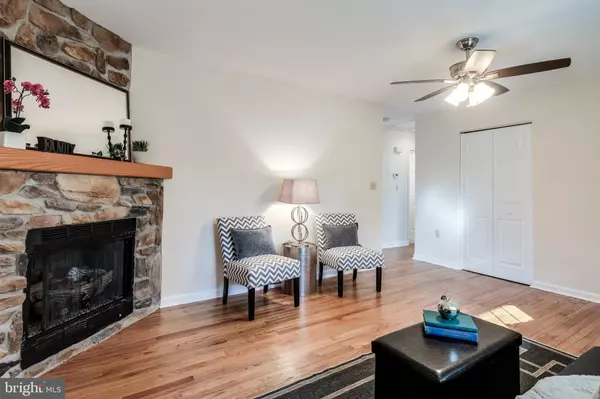$279,900
$279,900
For more information regarding the value of a property, please contact us for a free consultation.
809 E RIDGEVILLE BLVD Mount Airy, MD 21771
2 Beds
2 Baths
1,536 SqFt
Key Details
Sold Price $279,900
Property Type Single Family Home
Sub Type Detached
Listing Status Sold
Purchase Type For Sale
Square Footage 1,536 sqft
Price per Sqft $182
Subdivision None Available
MLS Listing ID MDCR194846
Sold Date 05/28/20
Style Ranch/Rambler
Bedrooms 2
Full Baths 2
HOA Y/N N
Abv Grd Liv Area 768
Originating Board BRIGHT
Year Built 1999
Annual Tax Amount $2,832
Tax Year 2020
Lot Size 0.412 Acres
Acres 0.41
Property Description
Rare opportunity to own a Detached Home on .41 acres in Mt. Airy at a townhouse price. Charming House shows well, neutral decor with numerous updates, move in ready. Did I mention the detached garage for all you mechanics out there or just someone looking for a workshop, it has electric, a garage door opener w remote, new side door, shelving and a compressor that conveys. Interior has All New Carpet, Newly refinished Wood floors, Freshly painted throughout. Living room boasts Hardwood floors with a Gas Fireplace perfect for those cold winter nights. Kitchen has newer Maytag Stainless Steel appliances, Wood floors, Eat in area that open up to spacious 2nd story Deck that was newly stained. Deck overlooks the fenced backyard. Brand New Sliders, New front and side Storm Doors. Main level Bath updated Vanity, Fixtures and Ceramic floor. Lower Level finished with Family room, 2 additional Bonus rooms, currently one used as an office. Full Bathroom, laundry area with 2yr old Samsung washer/dryer, HVAC only 3 yrs old, Walkout to Rear Patio. Lots of extra parking available close to the garage, large enough for owners to park their RV. It's a Gem !!
Location
State MD
County Carroll
Zoning R
Rooms
Other Rooms Living Room, Bedroom 2, Kitchen, Family Room, Bedroom 1, Office, Utility Room, Bonus Room
Basement Full, Fully Finished, Improved, Walkout Level, Rear Entrance
Main Level Bedrooms 2
Interior
Interior Features Attic, Carpet, Ceiling Fan(s), Combination Kitchen/Dining, Tub Shower, Wood Floors
Hot Water Electric
Heating Heat Pump(s)
Cooling Heat Pump(s), Ceiling Fan(s), Central A/C
Flooring Carpet, Ceramic Tile, Hardwood, Laminated, Vinyl
Fireplaces Number 1
Fireplaces Type Gas/Propane
Equipment Built-In Microwave, Dishwasher, Disposal, Dryer, Exhaust Fan, Microwave, Oven/Range - Gas, Refrigerator, Stainless Steel Appliances, Washer
Fireplace Y
Window Features Double Pane
Appliance Built-In Microwave, Dishwasher, Disposal, Dryer, Exhaust Fan, Microwave, Oven/Range - Gas, Refrigerator, Stainless Steel Appliances, Washer
Heat Source Electric
Exterior
Exterior Feature Deck(s), Patio(s), Porch(es)
Parking Features Garage Door Opener, Additional Storage Area
Garage Spaces 1.0
Fence Wood, Partially
Water Access N
Roof Type Composite
Accessibility None
Porch Deck(s), Patio(s), Porch(es)
Total Parking Spaces 1
Garage Y
Building
Story 2
Sewer Public Sewer
Water Public
Architectural Style Ranch/Rambler
Level or Stories 2
Additional Building Above Grade, Below Grade
New Construction N
Schools
School District Carroll County Public Schools
Others
Senior Community No
Tax ID 0713003947
Ownership Fee Simple
SqFt Source Assessor
Horse Property N
Special Listing Condition Standard
Read Less
Want to know what your home might be worth? Contact us for a FREE valuation!

Our team is ready to help you sell your home for the highest possible price ASAP

Bought with Kenneth M Abramowitz • RE/MAX Town Center
GET MORE INFORMATION





