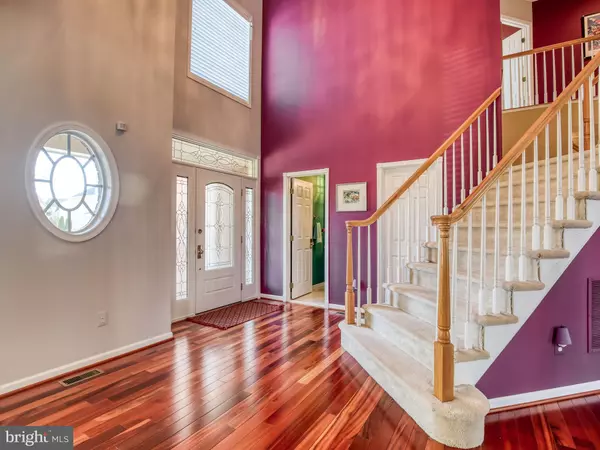$505,000
$505,000
For more information regarding the value of a property, please contact us for a free consultation.
2639 STONERIDGE RD Winchester, VA 22601
4 Beds
5 Baths
6,063 SqFt
Key Details
Sold Price $505,000
Property Type Single Family Home
Sub Type Detached
Listing Status Sold
Purchase Type For Sale
Square Footage 6,063 sqft
Price per Sqft $83
Subdivision Harvest Ridge
MLS Listing ID VAWI113750
Sold Date 05/15/20
Style Colonial
Bedrooms 4
Full Baths 4
Half Baths 1
HOA Y/N N
Abv Grd Liv Area 3,873
Originating Board BRIGHT
Year Built 2006
Annual Tax Amount $4,348
Tax Year 2019
Lot Size 0.280 Acres
Acres 0.28
Property Description
Ownership pride abounds in this meticulously kept home located right off of Cedar Creek Grade! 4 BR, 4 full bath luxury home boasts upgraded hardwood floors, soaring ceilings, fireplace, open floor plan, formal living and dining, gourmet kitchen complete with pantry, granite, large laundry area and office. Upper level includes open rec room and master suite with recently remodeled master bath. Lower level boast a fully functioning kitchen complete with granite countertops, large finished rec room, finished den with spacious closet, & gorgeous full bath. Tankless hot water system, 2 laundry room-one on the upper level, one in the basement. Maintenance free custom designed deck, nicely landscaped and paver patio. Located only minutes from WMC, Shenandoah University, shopping, restaurants and Historic District. List of numerous additional upgrades in documents. Some lighting fixtures do not convey.
Location
State VA
County Winchester City
Zoning LR
Rooms
Other Rooms Living Room, Dining Room, Primary Bedroom, Sitting Room, Bedroom 2, Bedroom 3, Bedroom 4, Kitchen, Family Room, Den, 2nd Stry Fam Ovrlk, Laundry, Recreation Room, Storage Room
Basement Full, Fully Finished
Interior
Interior Features Ceiling Fan(s), Double/Dual Staircase, Family Room Off Kitchen, Recessed Lighting, Soaking Tub, Water Treat System
Hot Water Tankless
Heating Forced Air
Cooling Central A/C
Flooring Hardwood, Carpet, Ceramic Tile
Equipment Cooktop - Down Draft, Dishwasher, Dryer - Electric, Dryer - Front Loading, Dryer - Gas, Extra Refrigerator/Freezer, Humidifier, Oven - Double, Oven/Range - Gas, Refrigerator, Washer, Washer - Front Loading, Water Conditioner - Owned, Water Heater - Tankless
Fireplace Y
Window Features Bay/Bow
Appliance Cooktop - Down Draft, Dishwasher, Dryer - Electric, Dryer - Front Loading, Dryer - Gas, Extra Refrigerator/Freezer, Humidifier, Oven - Double, Oven/Range - Gas, Refrigerator, Washer, Washer - Front Loading, Water Conditioner - Owned, Water Heater - Tankless
Heat Source Natural Gas, Electric
Laundry Main Floor, Lower Floor
Exterior
Exterior Feature Deck(s), Patio(s)
Parking Features Garage - Front Entry
Garage Spaces 2.0
Water Access N
Accessibility None
Porch Deck(s), Patio(s)
Attached Garage 2
Total Parking Spaces 2
Garage Y
Building
Story 3+
Sewer Public Sewer
Water Public
Architectural Style Colonial
Level or Stories 3+
Additional Building Above Grade, Below Grade
Structure Type 9'+ Ceilings
New Construction N
Schools
School District Winchester City Public Schools
Others
Senior Community No
Tax ID 269-05-B- 46-
Ownership Fee Simple
SqFt Source Estimated
Horse Property N
Special Listing Condition Standard
Read Less
Want to know what your home might be worth? Contact us for a FREE valuation!

Our team is ready to help you sell your home for the highest possible price ASAP

Bought with Christopher R Hild • Realty FC, LLC

GET MORE INFORMATION





