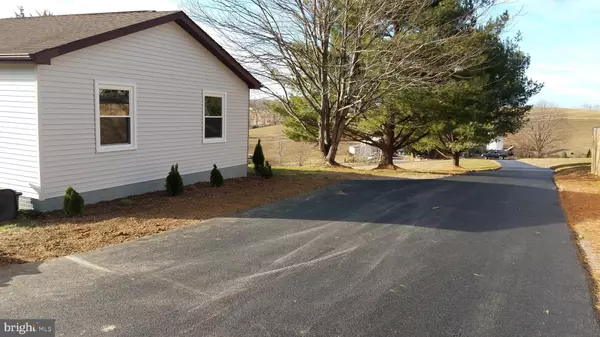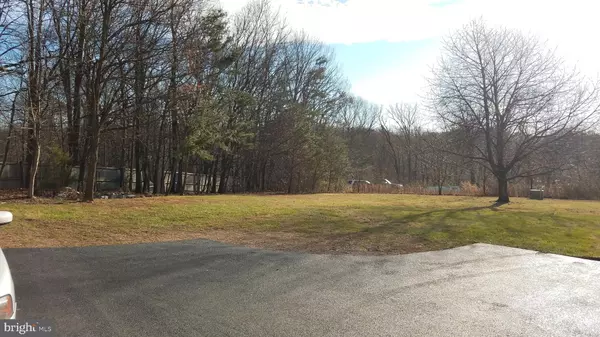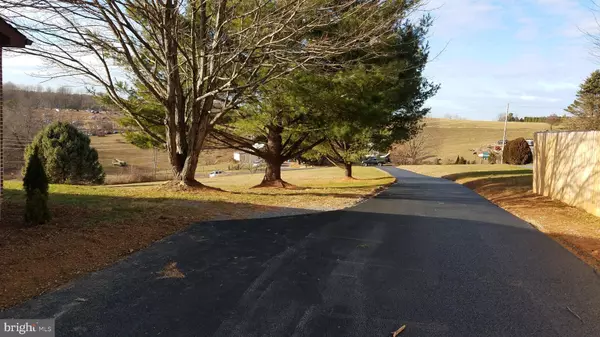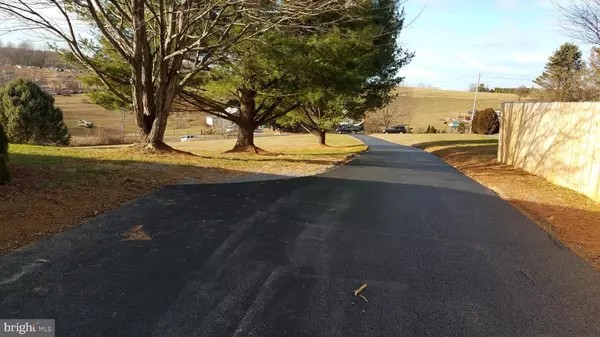$345,000
$349,900
1.4%For more information regarding the value of a property, please contact us for a free consultation.
5533 WOODVILLE RD Mount Airy, MD 21771
3 Beds
2 Baths
1,248 SqFt
Key Details
Sold Price $345,000
Property Type Single Family Home
Sub Type Detached
Listing Status Sold
Purchase Type For Sale
Square Footage 1,248 sqft
Price per Sqft $276
Subdivision None Available
MLS Listing ID MDFR257660
Sold Date 05/15/20
Style Ranch/Rambler
Bedrooms 3
Full Baths 2
HOA Y/N N
Abv Grd Liv Area 1,248
Originating Board BRIGHT
Year Built 1986
Annual Tax Amount $3,146
Tax Year 2020
Lot Size 1.270 Acres
Acres 1.27
Property Description
MAJOR PRICE REDUCTION Seller will entertain, all serious offers. This home has been Updated featuring New Laminate Floors throughout. New Kitchen Cabinets and Granite Counter tops. New vinyl windows. New HVAC system. Newly Paved Driveway. New French Doors in Dining Room leading to the Outside Deck.Located minutes to Interstate 70 NO HOVSchool buses - kindergarten, elementary, middle, and HS all pick up at driveway.PlusesMajor renovations:All new siding, complete strip and redo, rewrap with latest insulation wrap Tyvek.All new shuttersAll new HVAC 10 year warranty sized to exceed need for full house with finished basement12mm flooring throughout warranty 50 yearsAll new windows, double pane, double hang, energy efficientNew picture window front energy efficientNew French doors to deckBrand new asphalt driveway and parking area. 4 thick. I think well over 400ft, not sure.Reinforced deck, all new rails, and paintedNew doorbell and ceiling fixtures dining room, kitchen, hallAll professionally installed.Lawn azaleas trimmed back will fill-in and blossom well going forward.Added landscaping , many new trees/shrubs front, sides, back.Kitchen:All new cabinets, floor, counters, sink, faucets, lighting.Appliances all well working, oversized fridge, dishwasher multi cycles, stove/oven almost brand newBathrooms:Middle All newTub/shower, toilet, vanity, sink, faucet, lighting, ceramic tile flooring. Master All newToilet, vanity, sink, faucet, lighting, ceramic tile flooringTub/shower- complete working condition not replaced. Basement pluses:Insulation in ceilingDuck work, vents and heating and air already inPlumbing and drain system already rough in for bathroomElectrical in just need add more outlets.Fitted for a woodstove, thimble to outside already in , just add the piping.Working washer / DryerPlumbing throughout:All new PVC , No copper Copper all replaced few years ago with PVC Property line adding almost another quarter acre. Totaling approximately 1.48 acres.
Location
State MD
County Frederick
Zoning RESIDENTIAL
Rooms
Other Rooms Living Room, Dining Room, Bedroom 2, Bedroom 3, Kitchen, Bedroom 1, Bathroom 1, Bathroom 2
Basement Other, Connecting Stairway, Full, Heated, Space For Rooms, Walkout Level, Unfinished, Rough Bath Plumb, Poured Concrete, Daylight, Partial
Main Level Bedrooms 3
Interior
Interior Features Floor Plan - Traditional, Formal/Separate Dining Room, Skylight(s), Upgraded Countertops
Hot Water Electric
Heating Forced Air
Cooling Central A/C, Heat Pump(s)
Equipment Dishwasher, Dryer - Electric, Icemaker, Oven - Self Cleaning, Oven/Range - Electric, Range Hood, Washer
Fireplace N
Window Features Vinyl Clad,Skylights
Appliance Dishwasher, Dryer - Electric, Icemaker, Oven - Self Cleaning, Oven/Range - Electric, Range Hood, Washer
Heat Source Electric
Exterior
Exterior Feature Deck(s)
Water Access N
Accessibility None
Porch Deck(s)
Garage N
Building
Story 1
Sewer Community Septic Tank, Private Septic Tank
Water Well
Architectural Style Ranch/Rambler
Level or Stories 1
Additional Building Above Grade, Below Grade
New Construction N
Schools
School District Frederick County Public Schools
Others
Senior Community No
Tax ID 1118358883
Ownership Fee Simple
SqFt Source Assessor
Acceptable Financing FHA, Conventional, VA
Listing Terms FHA, Conventional, VA
Financing FHA,Conventional,VA
Special Listing Condition Standard
Read Less
Want to know what your home might be worth? Contact us for a FREE valuation!

Our team is ready to help you sell your home for the highest possible price ASAP

Bought with Jonathan A Prettyman • Century 21 Redwood Realty
GET MORE INFORMATION





