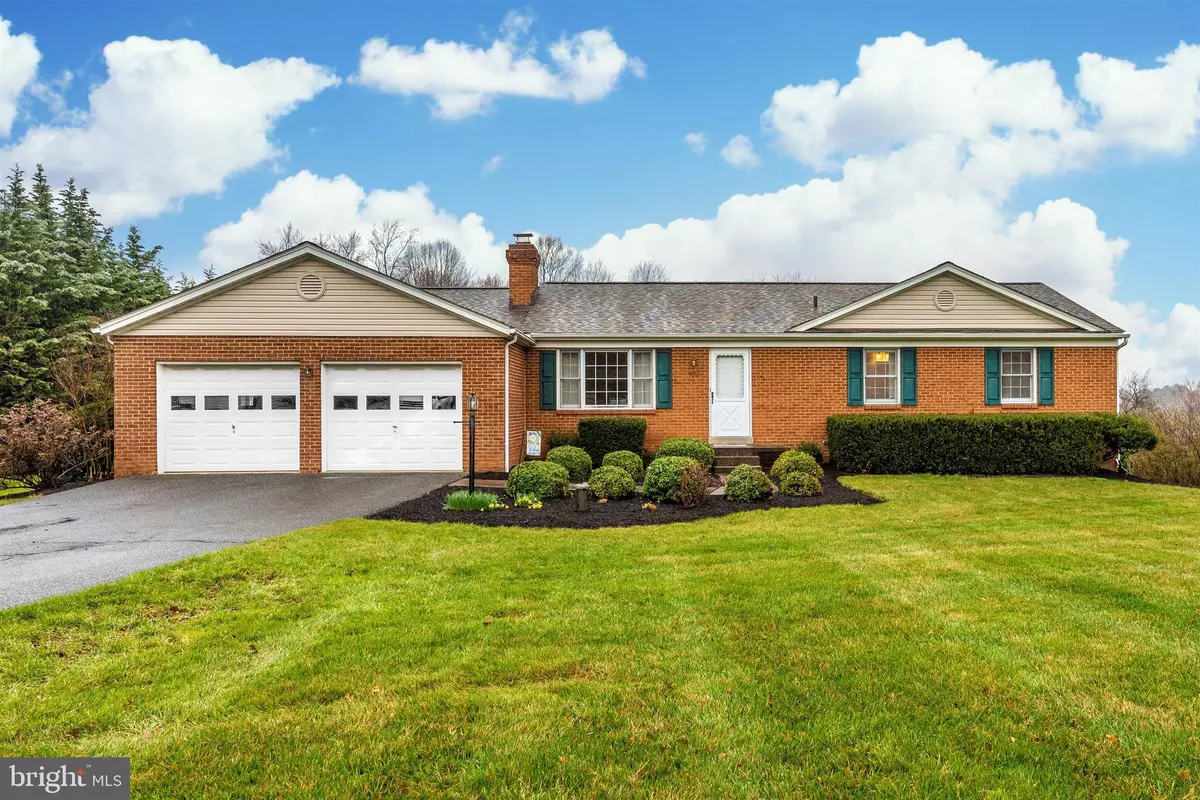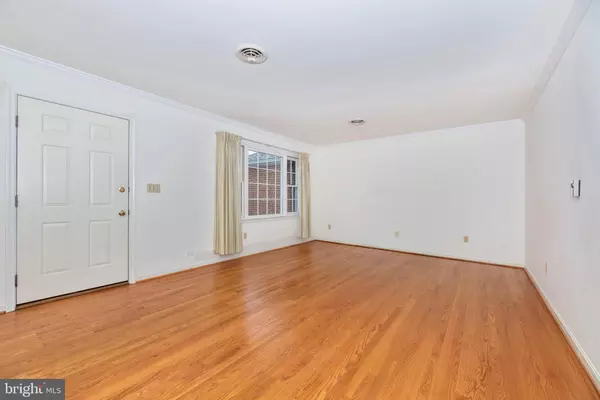$389,900
$389,900
For more information regarding the value of a property, please contact us for a free consultation.
5752 WOODVILLE RD Mount Airy, MD 21771
3 Beds
3 Baths
2,006 SqFt
Key Details
Sold Price $389,900
Property Type Single Family Home
Sub Type Detached
Listing Status Sold
Purchase Type For Sale
Square Footage 2,006 sqft
Price per Sqft $194
Subdivision None Available
MLS Listing ID MDFR261784
Sold Date 04/30/20
Style Ranch/Rambler
Bedrooms 3
Full Baths 2
Half Baths 1
HOA Y/N N
Abv Grd Liv Area 1,406
Originating Board BRIGHT
Year Built 1972
Annual Tax Amount $3,874
Tax Year 2020
Lot Size 0.930 Acres
Acres 0.93
Property Description
Beautiful! This Brick Front Rancher has been lovingly tended to over the years by original owner. Needs a few things here and there, but solid, clean and move-in ready! 2018 Architectural Shingle Roof. Newer Gutters/Soffits & Vinyl Siding; Newer HVAC (Heat Pump/CAC) Dual Zoned. Windows are not original, look like Insulated Andersons . Kitchen is not 2020 or original, but it was top of the line when installed - good quality cabinets and plenty of them - nice appliances! Kitchen is open to Family Room. Family Room & Breakfast Area opens to Sun Room off the Rear, with a Deck off the Sun Room. Excellent condition Hardwood (oak) Flooring throughout the Spacious Living Room, Formal Dining Room & the 3 Bedrooms on Main Level. Updated Master Bath. Lower Level has part-finished/roughed-in Rec Room w/Fireplace (just removed paneling and had some moisture mitigation done,) along with a Workshop, Large Storage Closet (or room to expand the Half Bath to a full.) Huge Laundry Room! Walkout to the rear yard. Oversized 2 Car Garage with newer doors & auto-opener. Whole House Propane-Operated Generator! 2 Storage Sheds.
Location
State MD
County Frederick
Zoning RES
Rooms
Other Rooms Living Room, Dining Room, Kitchen, Family Room, Sun/Florida Room, Laundry, Recreation Room, Workshop
Basement Partially Finished, Walkout Level
Main Level Bedrooms 3
Interior
Interior Features Entry Level Bedroom, Family Room Off Kitchen, Formal/Separate Dining Room, Kitchen - Country, Primary Bath(s), Wood Floors, Water Treat System, Ceiling Fan(s), Chair Railings, Crown Moldings
Hot Water Electric
Heating Heat Pump(s), Zoned
Cooling Heat Pump(s), Zoned, Central A/C
Flooring Hardwood
Fireplaces Number 1
Equipment Oven - Double, Oven - Wall, Cooktop, Refrigerator, Dishwasher, Washer, Dryer, Icemaker, Built-In Microwave
Fireplace Y
Appliance Oven - Double, Oven - Wall, Cooktop, Refrigerator, Dishwasher, Washer, Dryer, Icemaker, Built-In Microwave
Heat Source Electric
Exterior
Exterior Feature Deck(s)
Parking Features Garage Door Opener
Garage Spaces 2.0
Water Access N
Roof Type Architectural Shingle
Accessibility None
Porch Deck(s)
Attached Garage 2
Total Parking Spaces 2
Garage Y
Building
Story 2
Sewer Septic Exists
Water Well
Architectural Style Ranch/Rambler
Level or Stories 2
Additional Building Above Grade, Below Grade
New Construction N
Schools
Elementary Schools New Market
Middle Schools New Market
High Schools Linganore
School District Frederick County Public Schools
Others
Senior Community No
Tax ID 1118379074
Ownership Fee Simple
SqFt Source Assessor
Acceptable Financing Conventional, Cash, USDA, VA, FHA
Listing Terms Conventional, Cash, USDA, VA, FHA
Financing Conventional,Cash,USDA,VA,FHA
Special Listing Condition Standard
Read Less
Want to know what your home might be worth? Contact us for a FREE valuation!

Our team is ready to help you sell your home for the highest possible price ASAP

Bought with Ryan N Lancaster • Long & Foster Real Estate, Inc.
GET MORE INFORMATION





