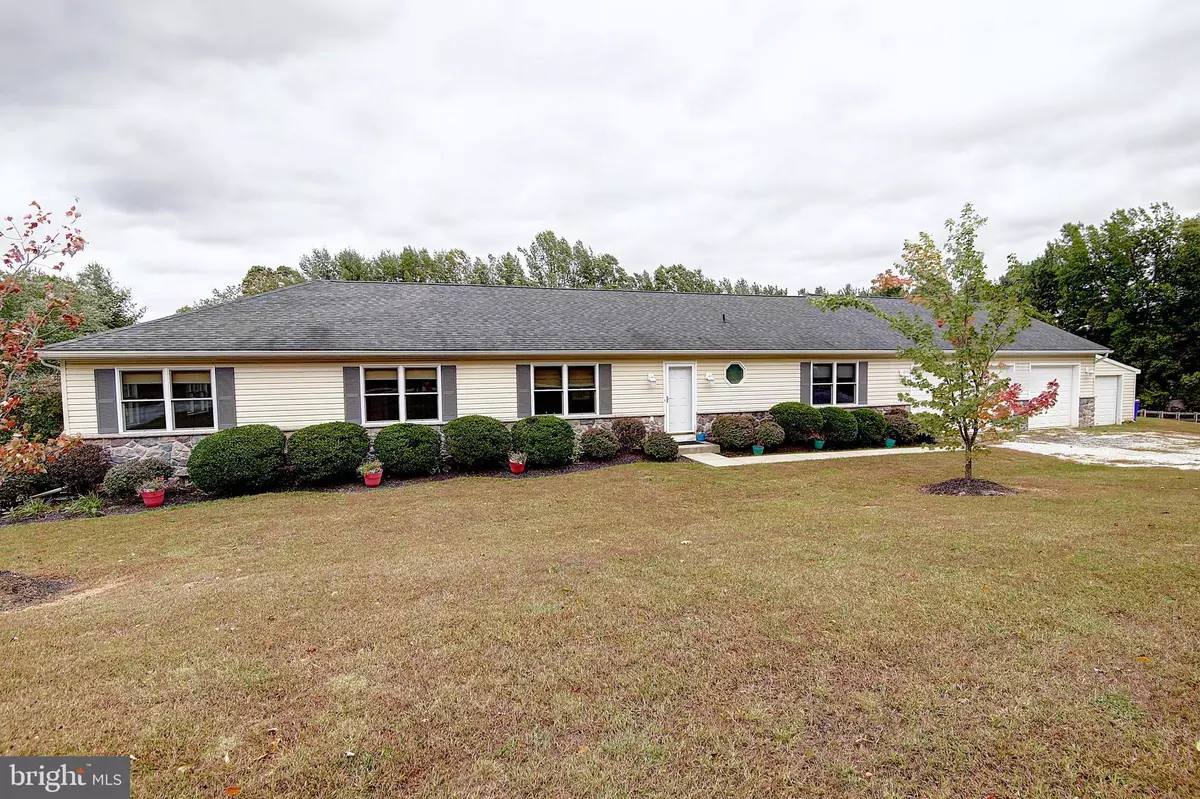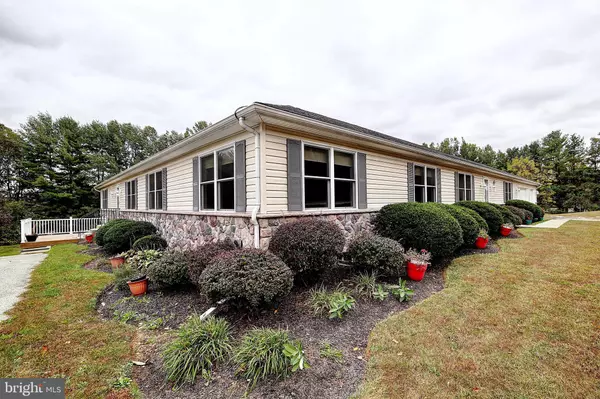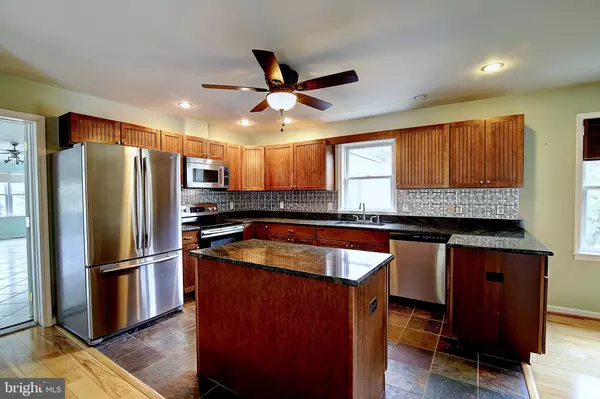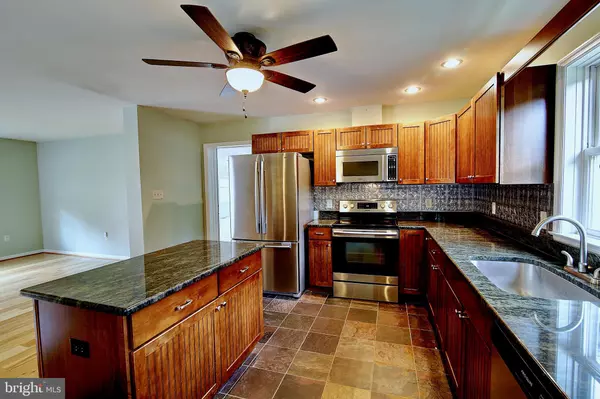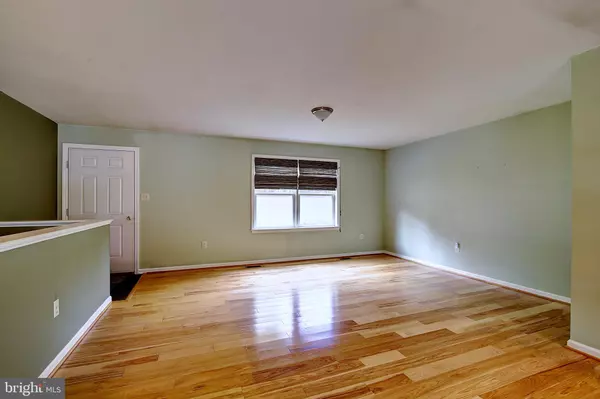$625,000
$649,900
3.8%For more information regarding the value of a property, please contact us for a free consultation.
715 W WATERSVILLE RD Mount Airy, MD 21771
6 Beds
6 Baths
6,333 SqFt
Key Details
Sold Price $625,000
Property Type Single Family Home
Sub Type Detached
Listing Status Sold
Purchase Type For Sale
Square Footage 6,333 sqft
Price per Sqft $98
Subdivision None Available
MLS Listing ID MDHW271678
Sold Date 03/24/20
Style Ranch/Rambler
Bedrooms 6
Full Baths 6
HOA Y/N N
Abv Grd Liv Area 3,248
Originating Board BRIGHT
Year Built 2009
Annual Tax Amount $8,261
Tax Year 2020
Lot Size 3.000 Acres
Acres 3.0
Property Sub-Type Detached
Property Description
One of a kind Ranch home situated on 3 private acres! This home is a large family's dream with 6 bedrooms, 6 full bathrooms, and over 6,300 sq. ft.! It is fully equipped with solar panels and an all-electric. Two individual living spaces are adjoined with an oversized sunroom with ceramic tile floors. Each wing of this home contains a gourmet kitchen with a combined dining area, hardwood floors, 9' + ft. ceilings, 3 bedrooms, 3 full bathrooms, family room off the kitchen, and two separate laundry rooms. The kitchens are gorgeous with upgraded granite countertops, stainless steel appliances, beautiful cabinetry, and tiled floors. The main level contains 4 bedrooms (2 on each wing). The lower levels each have 1 additional bedroom with 1 additional full bath. Located in Howard County and close to I-70, it doesn't get much better than this!
Location
State MD
County Howard
Zoning RESIDENTIAL
Rooms
Other Rooms Primary Bedroom, Bedroom 2, Bedroom 4, Bedroom 5, Kitchen, Family Room, Sun/Florida Room, Laundry, Recreation Room, Bedroom 6, Primary Bathroom, Full Bath
Basement Full, Fully Finished, Outside Entrance, Rear Entrance, Walkout Level, Windows
Main Level Bedrooms 4
Interior
Interior Features 2nd Kitchen, Carpet, Ceiling Fan(s), Combination Kitchen/Dining, Dining Area, Entry Level Bedroom, Family Room Off Kitchen, Kitchen - Eat-In, Kitchen - Island, Primary Bath(s), Pantry, Tub Shower, Upgraded Countertops, Walk-in Closet(s)
Hot Water Electric
Heating Forced Air
Cooling Ceiling Fan(s), Central A/C
Flooring Carpet, Ceramic Tile, Hardwood
Equipment Built-In Microwave, Dishwasher, Disposal, Extra Refrigerator/Freezer, Oven/Range - Electric, Refrigerator, Stainless Steel Appliances, Stove
Furnishings No
Fireplace N
Window Features Double Pane,Low-E,Vinyl Clad
Appliance Built-In Microwave, Dishwasher, Disposal, Extra Refrigerator/Freezer, Oven/Range - Electric, Refrigerator, Stainless Steel Appliances, Stove
Heat Source Electric
Laundry Has Laundry, Main Floor, Dryer In Unit, Washer In Unit
Exterior
Exterior Feature Deck(s)
Parking Features Garage - Front Entry, Inside Access
Garage Spaces 3.0
Fence Rear, Wood
Water Access N
View Garden/Lawn, Trees/Woods
Roof Type Asphalt
Accessibility None
Porch Deck(s)
Attached Garage 3
Total Parking Spaces 3
Garage Y
Building
Lot Description Backs to Trees, Cleared, Front Yard, Landscaping, Partly Wooded, Private, Rear Yard, Rural, Secluded, SideYard(s), Trees/Wooded
Story 2
Sewer Septic Exists
Water Well
Architectural Style Ranch/Rambler
Level or Stories 2
Additional Building Above Grade, Below Grade
New Construction N
Schools
Elementary Schools Lisbon
Middle Schools Glenwood
High Schools Glenelg
School District Howard County Public School System
Others
Senior Community No
Tax ID 1404371194
Ownership Fee Simple
SqFt Source Assessor
Horse Property N
Special Listing Condition Standard
Read Less
Want to know what your home might be worth? Contact us for a FREE valuation!

Our team is ready to help you sell your home for the highest possible price ASAP

Bought with Sharon L Keeny • Long & Foster Real Estate, Inc.
GET MORE INFORMATION

