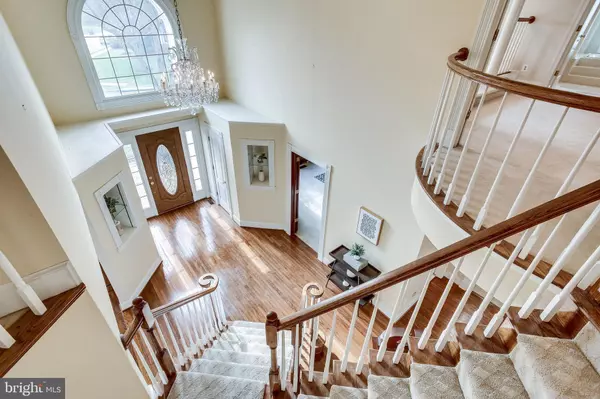$732,500
$725,000
1.0%For more information regarding the value of a property, please contact us for a free consultation.
6215 POINT CIR Centreville, VA 20120
5 Beds
4 Baths
5,580 SqFt
Key Details
Sold Price $732,500
Property Type Single Family Home
Sub Type Detached
Listing Status Sold
Purchase Type For Sale
Square Footage 5,580 sqft
Price per Sqft $131
Subdivision Pleasant Hill
MLS Listing ID VAFX1107856
Sold Date 03/24/20
Style Colonial
Bedrooms 5
Full Baths 3
Half Baths 1
HOA Fees $75/mo
HOA Y/N Y
Abv Grd Liv Area 5,580
Originating Board BRIGHT
Year Built 1989
Annual Tax Amount $8,317
Tax Year 2019
Lot Size 0.319 Acres
Acres 0.32
Property Description
OPEN HOUSE CANCELLED! Take a look at this beautiful Estate home in sought after Virginia Run! Located minutes from commuter routes, shopping, entertainment and restaurants! This beautiful home features a Grand entry with 2 story foyer and curved staircase. The spacious living and dining room are perfect for those that love to entertain. The dining room easily seats service for 16. The attached solarium off the living room offers a wonderful place to relax with natural sunshine streaming in. The kitchen features granite, gas cooking and an attached sunroom overlooking the deck. The attached family room features a Gas fireplace and hearth, perfect for informal entertaining or every day relaxing. The main level also features a study with gorgeous wood paneling and built in shelving. The upper level Master suite has a large sitting room or office area with built in bookshelves. The attached Master bath features 2 huge separate vanities, a large soaking tub and oversized walk in shower with dual shower heads as well as 2 huge walk in closets! The upper level guest bedrooms are all ample in size and share the guest bath.The finished lower level includes a large recreation room, game room space, exercise space, storage room as well as a finished Den and a separate finished 5th bedroom with access to full bath! New Roof!
Location
State VA
County Fairfax
Zoning 030
Rooms
Other Rooms Living Room, Dining Room, Primary Bedroom, Sitting Room, Bedroom 2, Bedroom 3, Bedroom 4, Bedroom 5, Kitchen, Family Room, Den, Basement, Library, Foyer, Breakfast Room, Sun/Florida Room, Primary Bathroom
Basement Fully Finished
Interior
Interior Features Attic, Built-Ins, Carpet, Chair Railings, Crown Moldings, Family Room Off Kitchen, Formal/Separate Dining Room, Kitchen - Gourmet, Kitchen - Island, Kitchen - Table Space, Laundry Chute, Pantry, Recessed Lighting, Upgraded Countertops, Walk-in Closet(s), Wet/Dry Bar, Window Treatments, Wood Floors
Heating Forced Air
Cooling Central A/C, Ceiling Fan(s)
Flooring Carpet, Hardwood, Ceramic Tile
Fireplaces Number 2
Equipment Cooktop, Dishwasher, Disposal, Icemaker, Oven - Wall, Refrigerator, Stainless Steel Appliances, Water Heater
Fireplace Y
Window Features Bay/Bow,Double Pane,Palladian
Appliance Cooktop, Dishwasher, Disposal, Icemaker, Oven - Wall, Refrigerator, Stainless Steel Appliances, Water Heater
Heat Source Natural Gas
Exterior
Parking Features Garage - Side Entry
Garage Spaces 2.0
Amenities Available Common Grounds, Community Center, Jog/Walk Path, Party Room, Pool - Outdoor, Soccer Field, Tennis Courts, Tot Lots/Playground
Water Access N
View Trees/Woods
Accessibility None
Attached Garage 2
Total Parking Spaces 2
Garage Y
Building
Lot Description Corner, Front Yard, Landscaping, Rear Yard, Trees/Wooded
Story 3+
Sewer Public Sewer
Water Public
Architectural Style Colonial
Level or Stories 3+
Additional Building Above Grade, Below Grade
New Construction N
Schools
Elementary Schools Virginia Run
Middle Schools Stone
High Schools Westfield
School District Fairfax County Public Schools
Others
HOA Fee Include Pool(s),Road Maintenance,Snow Removal,Trash
Senior Community No
Tax ID 0531 03040060
Ownership Fee Simple
SqFt Source Assessor
Security Features Security System
Special Listing Condition Standard
Read Less
Want to know what your home might be worth? Contact us for a FREE valuation!

Our team is ready to help you sell your home for the highest possible price ASAP

Bought with Georgiana M Copelotti • Classic Realty
GET MORE INFORMATION





