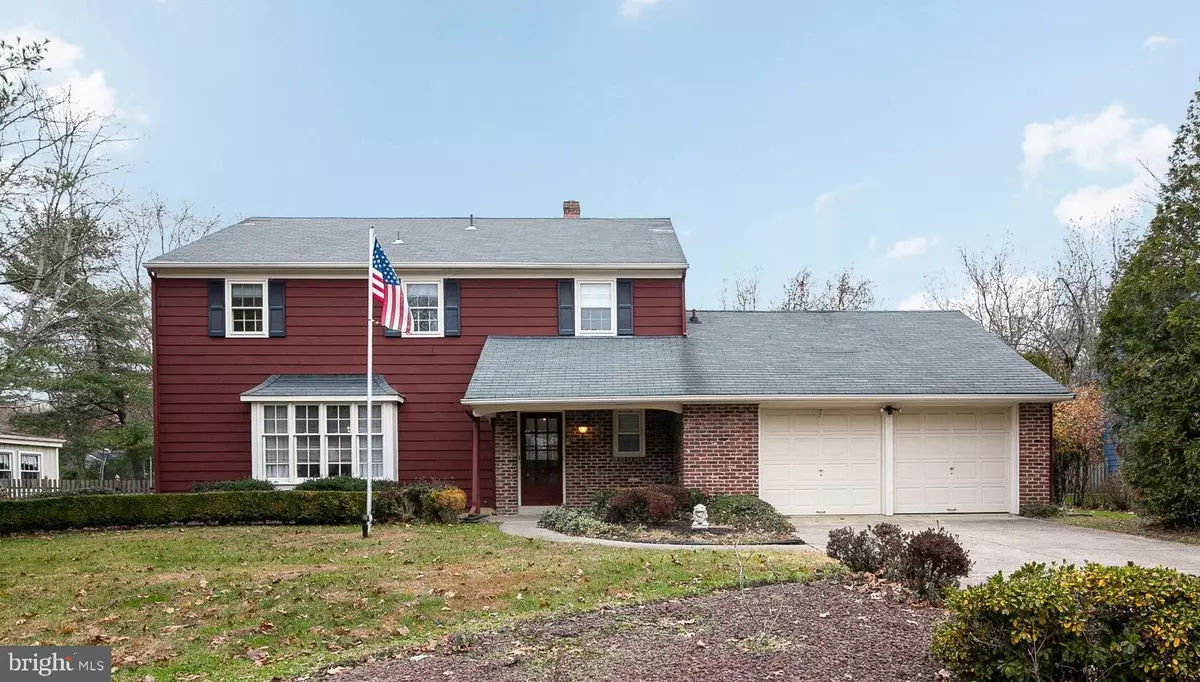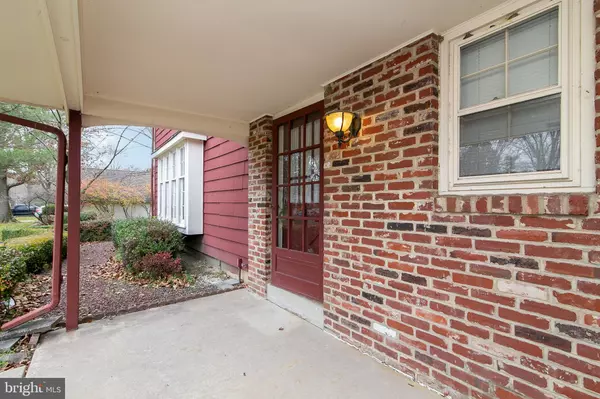$310,000
$329,000
5.8%For more information regarding the value of a property, please contact us for a free consultation.
69 PARTRIDGE LN Cherry Hill, NJ 08003
4 Beds
3 Baths
2,198 SqFt
Key Details
Sold Price $310,000
Property Type Single Family Home
Sub Type Detached
Listing Status Sold
Purchase Type For Sale
Square Footage 2,198 sqft
Price per Sqft $141
Subdivision Fox Hollow
MLS Listing ID NJCD382262
Sold Date 03/12/20
Style Traditional
Bedrooms 4
Full Baths 2
Half Baths 1
HOA Y/N N
Abv Grd Liv Area 2,198
Originating Board BRIGHT
Year Built 1974
Annual Tax Amount $11,729
Tax Year 2019
Lot Size 0.258 Acres
Acres 0.26
Lot Dimensions 90.00 x 125.00
Property Description
***Freshly painted walls ceilings and trim! *** Here's your opportunity to own a Four-bedroom home in desirable Fox Hollow with Award Winning Cherry Hill School District. Enjoy a beautifully landscaped property on a quiet street. Enter your new home with a covered front porch and entrance way foyer. Beautiful original hardwood floors in the living room and dining room. The large windows in the living room offer ample natural lighting. The large eat-in kitchen is just waiting for you to use your imagination to create your Dream Kitchen. Step down to enjoy your large family room located off the kitchen with a wonderful brick faced, wood burning fireplace to keep you cozy this winter. The family room also offers two skylights for an abundance of natural lighting. Sliding glass doors lead to a screened in porch overlooking a large fenced-in private backyard and patio making this a great space to entertain your friends and family. The 2-car garage, bath and laundry room are just off this room. Original hardwood floors continue up the stairs and throughout all four bedrooms. Upstairs find the exceptionally large master bedroom with lots of windows, a master bath and a walk-in closet. The other Three bedrooms have original hardwood flooring. This home has a dry basement for storage or added living space.
Location
State NJ
County Camden
Area Cherry Hill Twp (20409)
Zoning RES
Rooms
Basement Unfinished
Interior
Interior Features Attic, Breakfast Area, Kitchen - Eat-In, Skylight(s), Stall Shower, Walk-in Closet(s)
Heating Forced Air
Cooling Central A/C
Fireplaces Number 1
Fireplaces Type Brick
Fireplace Y
Heat Source Natural Gas
Laundry Main Floor
Exterior
Parking Features Garage - Front Entry
Garage Spaces 2.0
Water Access N
Accessibility None
Attached Garage 2
Total Parking Spaces 2
Garage Y
Building
Story 2
Sewer Public Sewer
Water Public
Architectural Style Traditional
Level or Stories 2
Additional Building Above Grade, Below Grade
New Construction N
Schools
Elementary Schools Richard Stockton
Middle Schools Beck
High Schools East
School District Cherry Hill Township Public Schools
Others
Senior Community No
Tax ID 09-00518 17-00003
Ownership Fee Simple
SqFt Source Assessor
Acceptable Financing Cash, FHA, Conventional
Listing Terms Cash, FHA, Conventional
Financing Cash,FHA,Conventional
Special Listing Condition Standard
Read Less
Want to know what your home might be worth? Contact us for a FREE valuation!

Our team is ready to help you sell your home for the highest possible price ASAP

Bought with Don G Birnbohm • BHHS Fox & Roach-Medford

GET MORE INFORMATION





