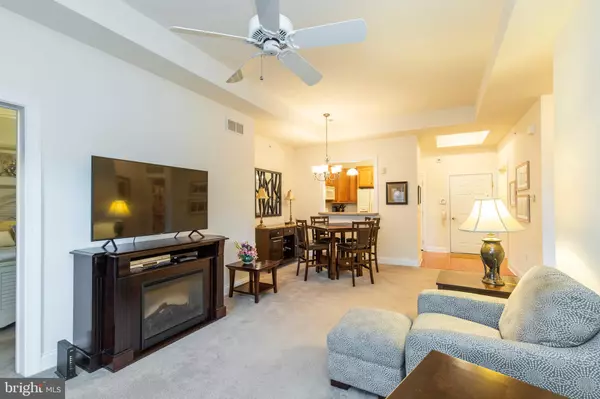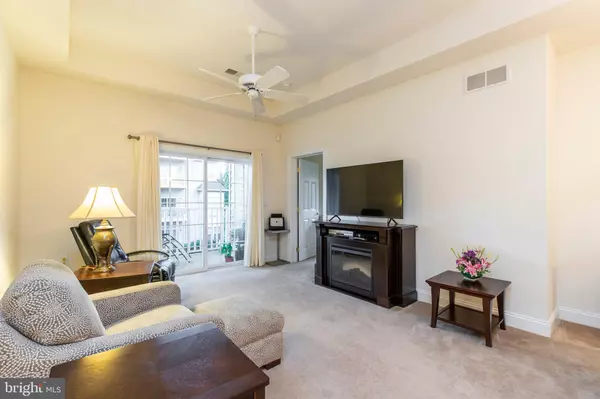$157,000
$159,000
1.3%For more information regarding the value of a property, please contact us for a free consultation.
5000 VILLAGE WAY #405 Garnet Valley, PA 19061
2 Beds
2 Baths
1,143 SqFt
Key Details
Sold Price $157,000
Property Type Condo
Sub Type Condo/Co-op
Listing Status Sold
Purchase Type For Sale
Square Footage 1,143 sqft
Price per Sqft $137
Subdivision Creekside
MLS Listing ID PADE496846
Sold Date 02/26/20
Style Contemporary
Bedrooms 2
Full Baths 2
Condo Fees $440/mo
HOA Y/N N
Abv Grd Liv Area 1,143
Originating Board BRIGHT
Year Built 2007
Annual Tax Amount $5,401
Tax Year 2018
Lot Dimensions 0.00 x 0.00
Property Description
New Year New Price. Just look at all the ammenaties you'll have in this +55 Creekside Village Community. Your lawn care and snow shoveling days are OVER. Step into this 1,143 sq foot space where everything has been lovingly cared for by this original owner. Hardwood flooring greet you and welcome you to a spacious living room/dining area. Open area to kitchen allows you to be part of the conversation while you meal prep. Sliders to balcony and large storage area, the corner windows in the master bedroom allow plenty of light and warm sun to stream in. Being on the top floor gives you extra ceiling height and there is a ceiling fan too. This private space allows for a sitting area if you'd like near the bow window. Full master bath ensuite with lots of closet space. Privacy abounds with the 2nd bedroom opposite of the master bedroom with a private hall bath. Laundry is contained within the condo as well. Looking to get social? There is an in-ground pool, tennis courts, bocce ball, putting greens, community room with full kitchen and dining area, fireplace, sitting areas, TV viewing areas, library, office space, and there's a walking trail too. Be as social or as private as you choose to be. Close to major travel routes including I95, I476, DE tax free shopping, restaurants, shopping and so much more.
Location
State PA
County Delaware
Area Upper Chichester Twp (10409)
Zoning RESIDENTIAL
Rooms
Other Rooms Living Room, Dining Room, Primary Bedroom, Kitchen, Foyer, Laundry, Storage Room, Primary Bathroom, Full Bath, Additional Bedroom
Main Level Bedrooms 2
Interior
Interior Features Carpet, Ceiling Fan(s), Combination Dining/Living, Floor Plan - Open, Intercom, Kitchen - Galley, Primary Bath(s), Pantry, Sprinkler System, Stall Shower, Tub Shower, Walk-in Closet(s), Wood Floors
Hot Water Natural Gas
Heating Forced Air
Cooling Central A/C
Equipment Built-In Microwave, Dishwasher, Dryer, Dryer - Electric, Intercom, Microwave, Oven - Self Cleaning, Oven/Range - Gas, Stainless Steel Appliances, Washer, Washer/Dryer Stacked, Water Heater
Furnishings No
Fireplace N
Appliance Built-In Microwave, Dishwasher, Dryer, Dryer - Electric, Intercom, Microwave, Oven - Self Cleaning, Oven/Range - Gas, Stainless Steel Appliances, Washer, Washer/Dryer Stacked, Water Heater
Heat Source Natural Gas
Exterior
Exterior Feature Deck(s)
Amenities Available Exercise Room, Game Room, Meeting Room, Party Room, Pool - Outdoor, Putting Green, Tennis Courts
Water Access N
Accessibility No Stairs
Porch Deck(s)
Garage N
Building
Story 1
Unit Features Garden 1 - 4 Floors
Sewer Public Sewer
Water Public
Architectural Style Contemporary
Level or Stories 1
Additional Building Above Grade, Below Grade
New Construction N
Schools
Middle Schools Chichester
High Schools Chichester Senior
School District Chichester
Others
Pets Allowed Y
HOA Fee Include All Ground Fee,Common Area Maintenance,Ext Bldg Maint,Lawn Maintenance,Snow Removal,Sewer,Trash,Water
Senior Community Yes
Age Restriction 55
Tax ID 09-00-03435-82
Ownership Condominium
Acceptable Financing Cash, Conventional
Listing Terms Cash, Conventional
Financing Cash,Conventional
Special Listing Condition Standard
Pets Allowed Size/Weight Restriction
Read Less
Want to know what your home might be worth? Contact us for a FREE valuation!

Our team is ready to help you sell your home for the highest possible price ASAP

Bought with Kathleen J Eddins • Patterson-Schwartz-Hockessin
GET MORE INFORMATION





