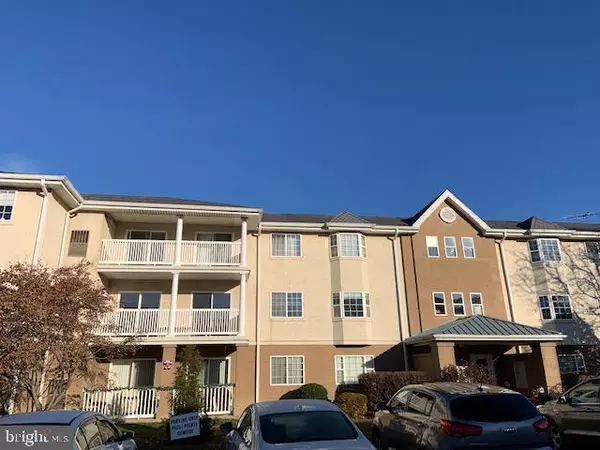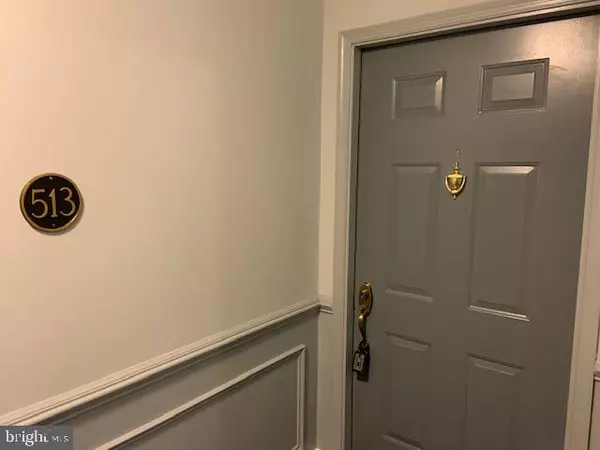$197,500
$210,000
6.0%For more information regarding the value of a property, please contact us for a free consultation.
513 PAOLI POINTE DR #513M Paoli, PA 19301
2 Beds
2 Baths
Key Details
Sold Price $197,500
Property Type Condo
Sub Type Condo/Co-op
Listing Status Sold
Purchase Type For Sale
Subdivision Paoli Pointe
MLS Listing ID PACT494804
Sold Date 02/26/20
Style Unit/Flat
Bedrooms 2
Full Baths 2
Condo Fees $390/mo
HOA Y/N N
Originating Board BRIGHT
Year Built 1996
Annual Tax Amount $3,836
Tax Year 2020
Lot Dimensions 0.00 x 0.00
Property Description
Move-in ready!! This attractive END unit that includes a basement STORAGE UNIT has been professionally painted and brand-new carpet installed. The unit offers a ton of natural light and an open floor plan for carefree living. The living room features a gas fireplace, crown molding and sliders leading to a large balcony. The Dining area opens to the kitchen with a breakfast bar and laundry closet with washer & dryer. The master bedroom is located down the hall from the living room and has an ensuite bath. There is an additional guest room with full hall bath. New hot water heater and HVAC has been serviced. washer, dryer and refrigerator all included. Paoli Point is a highly desirable 55+ active adult community on the Western Main Line. Residents can take advantage of the wonderful community room with library, billiard and card rooms, an exercise area, an arts and crafts area and an outdoor heated pool. The building has secured, electronic entry and there is plenty of parking for residents and their guests. This community is conveniently located near the Paoli Train Station, Paoli Shopping Center, Paoli Hospital and Medical Offices.
Location
State PA
County Chester
Area Tredyffrin Twp (10343)
Zoning SPDD
Rooms
Other Rooms Dining Room, Kitchen, Family Room
Main Level Bedrooms 2
Interior
Heating Forced Air
Cooling Central A/C
Fireplaces Number 1
Heat Source Natural Gas
Exterior
Amenities Available Fitness Center, Library, Pool - Outdoor, Elevator, Meeting Room
Water Access N
Accessibility Elevator
Garage N
Building
Story 1
Unit Features Garden 1 - 4 Floors
Sewer Public Sewer
Water Public
Architectural Style Unit/Flat
Level or Stories 1
Additional Building Above Grade, Below Grade
New Construction N
Schools
School District Tredyffrin-Easttown
Others
HOA Fee Include Common Area Maintenance,Health Club,Lawn Maintenance,All Ground Fee,Ext Bldg Maint,Snow Removal,Sewer,Trash,Pool(s)
Senior Community Yes
Age Restriction 55
Tax ID 43-09M-0350
Ownership Condominium
Special Listing Condition Standard
Read Less
Want to know what your home might be worth? Contact us for a FREE valuation!

Our team is ready to help you sell your home for the highest possible price ASAP

Bought with Katherine Sydnes • Wayne Realty Corporation

GET MORE INFORMATION





